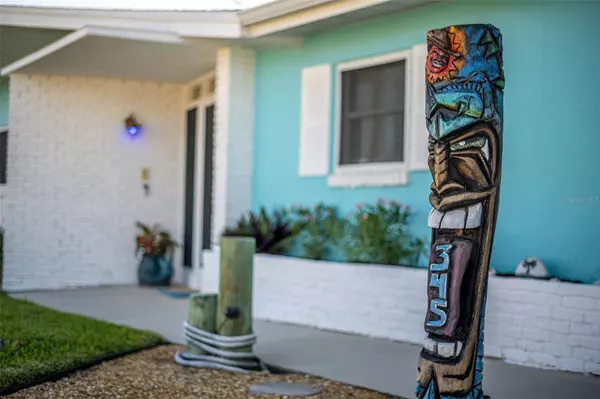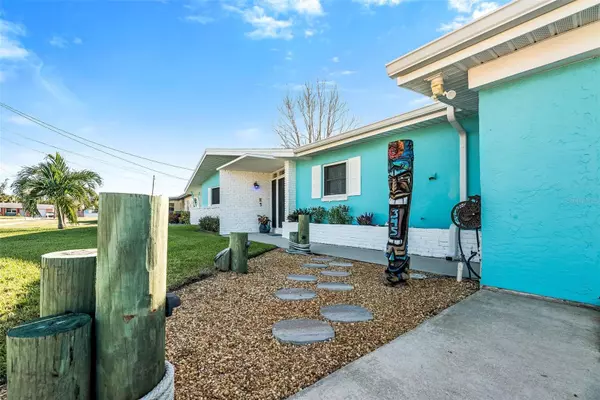$575,000
$594,900
3.3%For more information regarding the value of a property, please contact us for a free consultation.
3 Beds
2 Baths
1,541 SqFt
SOLD DATE : 05/01/2023
Key Details
Sold Price $575,000
Property Type Single Family Home
Sub Type Single Family Residence
Listing Status Sold
Purchase Type For Sale
Square Footage 1,541 sqft
Price per Sqft $373
Subdivision Glen Haven Sub
MLS Listing ID O6099256
Sold Date 05/01/23
Bedrooms 3
Full Baths 2
HOA Y/N No
Originating Board Stellar MLS
Year Built 1962
Annual Tax Amount $2,765
Lot Size 7,840 Sqft
Acres 0.18
Lot Dimensions 49x
Property Description
Sunset views like no other! This home boasts gorgeous canal views and an amazing screened-in pool. The kitchen features granite countertops and newer stainless appliances, including a gas cooktop. While you cook, overlook the canal through oversized sliding doors. The cozy family room is perfect for entertaining. The owner's suite has a large bathroom with a jetted tub and walk-in shower, large WIC, and french doors to the pool patio. Outside, there is a fire pit perfect for those relaxing evenings. Your boaters lifestyle is fully equipped with covered boat dock with lift. The home also has hurricane screens, whole house generator, instant hot water heater, water softener, 10-year-old roof, and a resurfaced pool in 2015. You will fall in love with the attention to detail & ease of living!
Location
State FL
County Brevard
Community Glen Haven Sub
Zoning RU-1-11
Interior
Interior Features Ceiling Fans(s), Eat-in Kitchen, Walk-In Closet(s), Window Treatments
Heating Central
Cooling Central Air
Flooring Tile
Fireplace false
Appliance Built-In Oven, Cooktop, Dishwasher, Dryer, Microwave, Range, Refrigerator, Washer
Exterior
Exterior Feature Irrigation System
Garage Spaces 2.0
Fence Fenced, Wood
Pool Gunite, In Ground, Screen Enclosure
Utilities Available Other
Waterfront Description Canal - Brackish
View Y/N 1
Water Access 1
Water Access Desc Canal - Brackish
Roof Type Shingle
Porch Patio, Porch, Screened
Attached Garage true
Garage true
Private Pool Yes
Building
Lot Description Sidewalk
Story 1
Entry Level One
Foundation Slab
Lot Size Range 0 to less than 1/4
Sewer Public Sewer
Water Public
Structure Type Block, Brick, Concrete
New Construction false
Others
Senior Community No
Ownership Fee Simple
Special Listing Condition None
Read Less Info
Want to know what your home might be worth? Contact us for a FREE valuation!

Our team is ready to help you sell your home for the highest possible price ASAP

© 2025 My Florida Regional MLS DBA Stellar MLS. All Rights Reserved.
Bought with STELLAR NON-MEMBER OFFICE
GET MORE INFORMATION
REALTORS®






