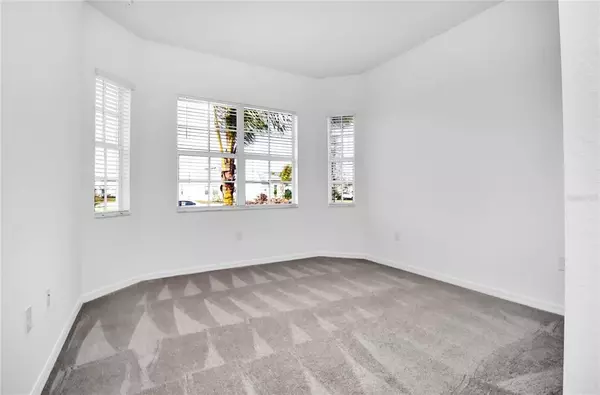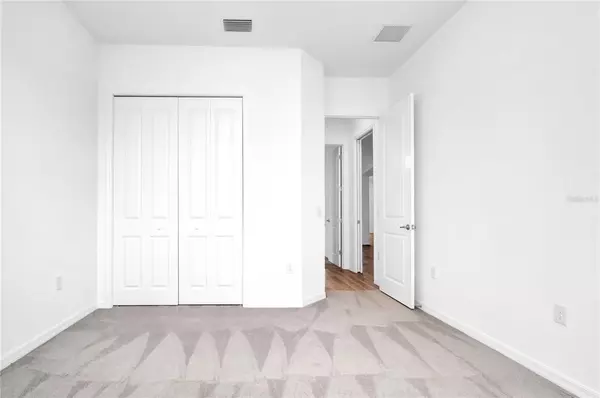$585,000
$599,000
2.3%For more information regarding the value of a property, please contact us for a free consultation.
3 Beds
2 Baths
2,046 SqFt
SOLD DATE : 05/02/2023
Key Details
Sold Price $585,000
Property Type Single Family Home
Sub Type Single Family Residence
Listing Status Sold
Purchase Type For Sale
Square Footage 2,046 sqft
Price per Sqft $285
Subdivision Heritage Landing
MLS Listing ID C7468631
Sold Date 05/02/23
Bedrooms 3
Full Baths 2
Construction Status Appraisal,Financing,Inspections
HOA Fees $281/qua
HOA Y/N Yes
Originating Board Stellar MLS
Year Built 2022
Annual Tax Amount $2,212
Lot Size 8,712 Sqft
Acres 0.2
Lot Dimensions 49x130x84x130
Property Description
PRICE IMPROVEMENT! - BUILT IN 2022 - READY TO MOVE IN - Welcome to your dream Florida oasis located at 14732 Cherry Blossom Way in the desirable Heritage Landing Golf & Country Club. This gorgeous 3-bedroom, 2-bathroom home offers 2,046 square feet of living space and access to some of the finest amenities in Punta Gorda. As you enter the home, you are greeted by a bright and airy living room with tray ceilings and large windows that let in plenty of natural light. The open floor plan flows seamlessly from the living room to the dining area, creating the perfect space for entertaining. The kitchen features stainless steel appliances, ample counter space, and a large granite island perfect for meal preparation or casual dining. The bedrooms are thoughtfully positioned for privacy, with the primary bedroom on one side of the home and the two additional bedrooms on the other. The primary bathroom features dual sinks, a large shower, and a soaking tub, providing the perfect space for relaxation after a long day. One of the extra bedrooms is a flexible room that could be used as an office or den, providing the perfect space for working from home or relaxing with a good book. The second full bathroom features a shower/tub combination, linen closet and a vanity with ample storage. The home also features hurricane windows, door and sliders, providing peace of mind during storm season. Step outside to the screened lanai and enjoy the Florida sunshine in your own private paradise. The backyard is landscaped, with views of the greenbelt and a partial view of the 9th hole and offers plenty of space for outdoor activities and entertaining. The screened lanai features an outdoor kitchen, making it easy to cook and dine outdoors. The lanai also features a heated pool and hot tub, perfect for relaxing after a day of playing tennis or pickleball. Residents of Heritage Landing enjoy access to a variety of luxury amenities, including a championship 18-hole golf course designed by renowned architect Gordon Lewis, a clubhouse with a restaurant and bar, a fitness center, a resort-style pool with a spa, and tennis and pickleball courts. The community also offers an array of social activities and events throughout the year, providing a vibrant and active lifestyle for its residents. Please note that this home does not have a bundled golf package attached to it. However, residents of Heritage Landing still have access to the many other luxury amenities offered by the community. With its exceptional location, stunning features, and access to world-class amenities, this home in Heritage Landing is the perfect choice for anyone seeking the ultimate Florida lifestyle. Don't miss the opportunity to own this beautiful property in one of Punta Gorda's most desirable communities. Schedule your tour today!
Location
State FL
County Charlotte
Community Heritage Landing
Zoning PD
Rooms
Other Rooms Den/Library/Office
Interior
Interior Features Eat-in Kitchen, High Ceilings, In Wall Pest System, Living Room/Dining Room Combo, Master Bedroom Main Floor, Open Floorplan, Solid Surface Counters, Solid Wood Cabinets, Split Bedroom, Stone Counters, Thermostat, Tray Ceiling(s)
Heating Electric
Cooling Central Air
Flooring Tile
Furnishings Unfurnished
Fireplace false
Appliance Bar Fridge, Built-In Oven, Cooktop, Dishwasher, Disposal, Dryer, Electric Water Heater, Microwave, Range Hood, Refrigerator, Washer
Laundry Inside, Laundry Room
Exterior
Exterior Feature Irrigation System, Outdoor Kitchen, Sliding Doors
Parking Features Driveway
Garage Spaces 2.0
Pool Gunite, Heated, In Ground, Lighting, Screen Enclosure, Tile
Community Features Deed Restrictions, Fitness Center, Gated, Golf Carts OK, Golf, Pool, Restaurant, Special Community Restrictions, Tennis Courts
Utilities Available Cable Available, Electricity Connected, Phone Available
Amenities Available Clubhouse, Fitness Center, Gated, Golf Course, Maintenance, Pickleball Court(s), Pool, Sauna, Security, Spa/Hot Tub, Tennis Court(s), Vehicle Restrictions
View Park/Greenbelt
Roof Type Tile
Attached Garage true
Garage true
Private Pool Yes
Building
Lot Description Greenbelt, Landscaped, On Golf Course, Paved
Entry Level One
Foundation Slab
Lot Size Range 0 to less than 1/4
Builder Name Lennar
Sewer Public Sewer
Water Public
Structure Type Stucco
New Construction false
Construction Status Appraisal,Financing,Inspections
Others
Pets Allowed Yes
HOA Fee Include Guard - 24 Hour, Pool, Maintenance Structure, Maintenance Grounds, Management, Pool, Recreational Facilities
Senior Community No
Pet Size Large (61-100 Lbs.)
Ownership Fee Simple
Monthly Total Fees $343
Acceptable Financing Cash, Conventional, VA Loan
Membership Fee Required Required
Listing Terms Cash, Conventional, VA Loan
Num of Pet 2
Special Listing Condition None
Read Less Info
Want to know what your home might be worth? Contact us for a FREE valuation!

Our team is ready to help you sell your home for the highest possible price ASAP

© 2025 My Florida Regional MLS DBA Stellar MLS. All Rights Reserved.
Bought with RE/MAX PALM REALTY
GET MORE INFORMATION
REALTORS®






