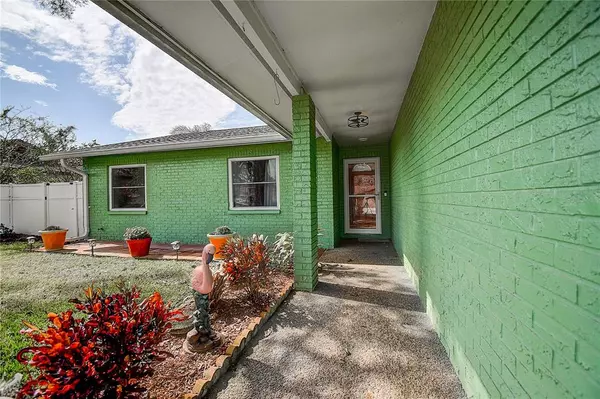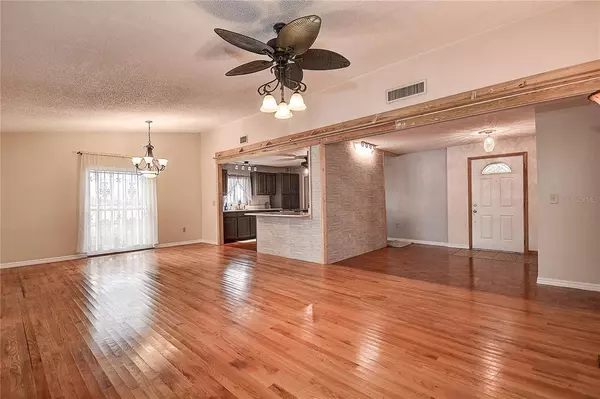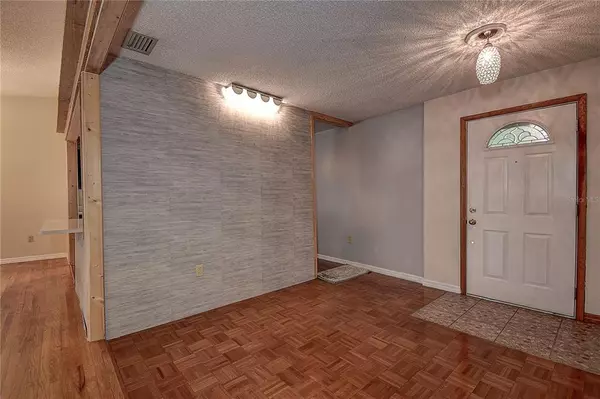$410,000
$419,000
2.1%For more information regarding the value of a property, please contact us for a free consultation.
3 Beds
2 Baths
1,765 SqFt
SOLD DATE : 05/01/2023
Key Details
Sold Price $410,000
Property Type Single Family Home
Sub Type Single Family Residence
Listing Status Sold
Purchase Type For Sale
Square Footage 1,765 sqft
Price per Sqft $232
Subdivision Bonnie Glynn Ph One-B
MLS Listing ID T3427088
Sold Date 05/01/23
Bedrooms 3
Full Baths 2
HOA Y/N No
Originating Board Stellar MLS
Year Built 1979
Annual Tax Amount $5,591
Lot Size 6,969 Sqft
Acres 0.16
Lot Dimensions 68x100
Property Description
SO MUCH SPACE!!! This large 3 bedroom, 2 bath home is over 1,700 square feet of living space and located in beautiful Bonnie Glynn Subdivision. Walk into this home and immediately see the open floor plan you've been looking for. With vaulted ceilings and a large 26' X 14' living room and the kitchen right off of the living room, perfect for entertaining guest, featuring all wood kitchen cabinets, quartz countertops, and easy access to your spacious 2 car garage measuring over 450 sq ft! As if the living room wasn't enough space, you can find another Family room to the back of the home measuring 22' X 12'. Two bedrooms to the front of the home with a shared bathroom in the hallway and the Master bed in the rear of the home with its own private bathroom. Brand new roof installed Dec 2021, and a brand new AC installed in 2020 making this home move in ready! Outdoor features a large screened in Lanai, large driveway to the garage, fully fenced, irrigation system and a storage shed! Minutes to shopping, US 19, downtown St Petersburg, and of course a quick drive to Florida's great beaches! Make your appointment to see today!
Location
State FL
County Pinellas
Community Bonnie Glynn Ph One-B
Zoning R-3
Direction N
Interior
Interior Features Ceiling Fans(s), Living Room/Dining Room Combo, Master Bedroom Main Floor, Solid Surface Counters, Solid Wood Cabinets, Stone Counters
Heating Central
Cooling Central Air
Flooring Laminate, Tile
Fireplace false
Appliance Dishwasher, Microwave, Range, Refrigerator
Exterior
Exterior Feature Private Mailbox, Sidewalk, Sliding Doors, Storage
Garage Spaces 2.0
Utilities Available Cable Available, Electricity Available, Electricity Connected, Sewer Available, Sewer Connected, Sprinkler Well
Roof Type Shingle
Attached Garage true
Garage true
Private Pool No
Building
Story 1
Entry Level One
Foundation Slab
Lot Size Range 0 to less than 1/4
Sewer Public Sewer
Water Public
Structure Type Block
New Construction false
Others
Pets Allowed Yes
Senior Community No
Ownership Fee Simple
Membership Fee Required Optional
Special Listing Condition None
Read Less Info
Want to know what your home might be worth? Contact us for a FREE valuation!

Our team is ready to help you sell your home for the highest possible price ASAP

© 2025 My Florida Regional MLS DBA Stellar MLS. All Rights Reserved.
Bought with ENGEL & VOLKERS ST. PETE
GET MORE INFORMATION
REALTORS®






