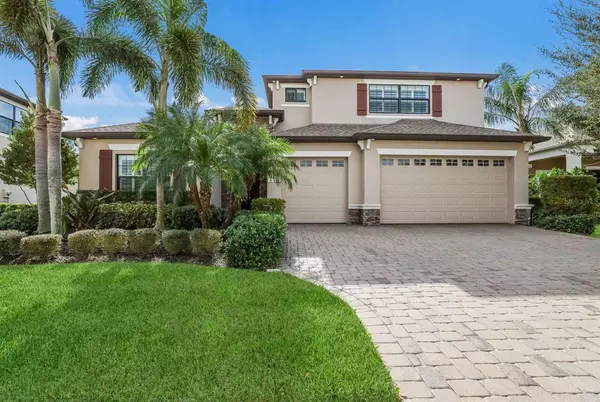$945,000
$975,000
3.1%For more information regarding the value of a property, please contact us for a free consultation.
4 Beds
4 Baths
3,297 SqFt
SOLD DATE : 04/28/2023
Key Details
Sold Price $945,000
Property Type Single Family Home
Sub Type Single Family Residence
Listing Status Sold
Purchase Type For Sale
Square Footage 3,297 sqft
Price per Sqft $286
Subdivision Greyhawk Landing West Ph I
MLS Listing ID A4557695
Sold Date 04/28/23
Bedrooms 4
Full Baths 4
Construction Status Inspections
HOA Fees $9/ann
HOA Y/N Yes
Originating Board Stellar MLS
Year Built 2014
Annual Tax Amount $9,283
Lot Size 8,712 Sqft
Acres 0.2
Property Description
Let the Florida lifestyle take the lead in this beautifully situated two story home nestled along a tree lined pond within the 960-acre guard-gated community of GreyHawk Landing. This 3,297 sq ft. Homes by Towne residence boasts four bedrooms, four baths, an open floor plan, upstairs bonus room, and a beautiful pool with a soothing waterfall feature. In addition to impact windows and hurricane roll down screens for the sliders, this home is equipped with Tesla solar panels and a Tesla Powerwall to provide peace of mind for any storm events as well as a nearly non-existent electricity bill. A paver finished drive beckons you toward the three-vehicle garage and a walkway leading you to the sheltered stone-bricked entry. The front door opens to a view past the interiors to the pool, pond, and preserve with multi-colored sunsets beyond. The front hallway invites you forward into high vaulted ceilings and past the sitting alcove with custom built-in bookcases and cabinetry, the perfect spot to curl up with a good book. Relish the centrally located dream kitchen with ample storage, gleaming solid countertops, a central island for preparation and plating, stainless steel appliances with a gas range, stone backsplash, and a breakfast bar. The dining area with its custom woodwork is perfect for family dinners or larger gatherings. Offering plenty of living space, the great room warms the atmosphere with a floor to ceiling stone fireplace with custom built-ins and opens out to your outdoor oasis with sliding glass doors. Escape into your first-floor primary suite with water views, a private sliding glass door into the lanai, and a spa-like bathroom with two sinks, tiled bathtub, and a shower for two. There's room for all with two guest bedrooms with a shared full bath, plus a more private third guest bedroom with another full bath. Imagine the spacious upstairs bonus room and full bath becoming your playroom/office/game room/artist's studio. Bask in Florida's outdoor weather lounging in the screened lanai, swimming in the pebble finish pool, and eating grilled meals as you bird watch. The outdoor area is equipped with weatherproof cabinetry, a sink and beverage fridge. The spacious laundry room has a sink and the mud room into the garage can transform into a desk area for staying organized. Other notable features include a Tesla car charger, tankless hot water heater, plantation shutters and more. The gated community of GreyHawk Landing has a low HOA fee with so much to offer: Clubhouses with two resort-style heated pools with a play area, spa, playground, fitness center, tennis and basketball courts, baseball/soccer fields, fishing, miles of nature trails, wildlife preserves, and lakes. Conveniently located near I-75, you have easy access to Sarasota, St. Petersburg and Tampa. Also nearby is Lakewood Ranch, a new Publix shopping center, top-rated schools, restaurants, the beautiful Gulf Coast beaches and more. Tax amount shown includes CDD fee.
Location
State FL
County Manatee
Community Greyhawk Landing West Ph I
Zoning PDR
Rooms
Other Rooms Bonus Room, Formal Dining Room Separate, Formal Living Room Separate, Great Room, Inside Utility
Interior
Interior Features Built-in Features, Ceiling Fans(s), Chair Rail, Crown Molding, High Ceilings, In Wall Pest System, Master Bedroom Main Floor, Open Floorplan, Split Bedroom, Stone Counters, Thermostat, Tray Ceiling(s), Vaulted Ceiling(s), Walk-In Closet(s)
Heating Central
Cooling Central Air
Flooring Carpet, Hardwood, Tile
Fireplaces Type Family Room, Gas, Stone
Fireplace true
Appliance Dishwasher, Disposal, Dryer, Microwave, Range, Refrigerator, Tankless Water Heater, Washer
Laundry Laundry Room
Exterior
Exterior Feature Hurricane Shutters, Irrigation System, Outdoor Kitchen, Rain Gutters, Sidewalk, Sliding Doors
Parking Features Electric Vehicle Charging Station(s), Garage Door Opener
Garage Spaces 3.0
Pool Child Safety Fence, Gunite, In Ground, Lighting, Screen Enclosure
Community Features Deed Restrictions, Fitness Center, Gated, Park, Playground, Pool, Sidewalks, Tennis Courts
Utilities Available BB/HS Internet Available, Cable Available, Electricity Connected, Natural Gas Connected, Public, Sewer Connected, Solar, Underground Utilities, Water Connected
Amenities Available Basketball Court, Fitness Center, Gated, Park, Playground, Pool, Recreation Facilities, Spa/Hot Tub, Tennis Court(s)
View Y/N 1
View Trees/Woods, Water
Roof Type Shingle
Porch Covered, Patio, Screened
Attached Garage true
Garage true
Private Pool Yes
Building
Lot Description In County, Sidewalk, Paved
Entry Level Two
Foundation Slab
Lot Size Range 0 to less than 1/4
Builder Name Homes by Towne
Sewer Public Sewer
Water Public
Structure Type Block, Stone, Stucco
New Construction false
Construction Status Inspections
Schools
Elementary Schools Freedom Elementary
Middle Schools Dr Mona Jain Middle
High Schools Lakewood Ranch High
Others
Pets Allowed Breed Restrictions, Yes
HOA Fee Include Recreational Facilities
Senior Community No
Ownership Fee Simple
Monthly Total Fees $9
Acceptable Financing Cash, Conventional, FHA, VA Loan
Membership Fee Required Required
Listing Terms Cash, Conventional, FHA, VA Loan
Special Listing Condition None
Read Less Info
Want to know what your home might be worth? Contact us for a FREE valuation!

Our team is ready to help you sell your home for the highest possible price ASAP

© 2025 My Florida Regional MLS DBA Stellar MLS. All Rights Reserved.
Bought with COLDWELL BANKER REALTY
GET MORE INFORMATION
REALTORS®






