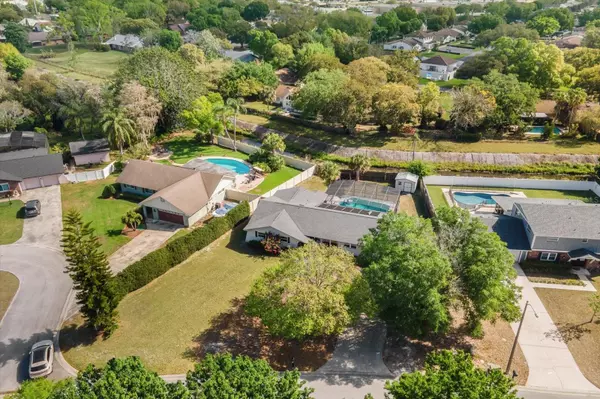$445,000
$445,000
For more information regarding the value of a property, please contact us for a free consultation.
4 Beds
3 Baths
1,926 SqFt
SOLD DATE : 05/01/2023
Key Details
Sold Price $445,000
Property Type Single Family Home
Sub Type Single Family Residence
Listing Status Sold
Purchase Type For Sale
Square Footage 1,926 sqft
Price per Sqft $231
Subdivision Pine Lake Estates
MLS Listing ID O6095789
Sold Date 05/01/23
Bedrooms 4
Full Baths 2
Half Baths 1
Construction Status Appraisal,Financing,Inspections
HOA Y/N No
Originating Board Stellar MLS
Year Built 1971
Annual Tax Amount $1,337
Lot Size 0.350 Acres
Acres 0.35
Property Description
THIS PROPERTY QUALIFIES FOR FHA FINANCING WITH 0% DOWN...Fall in love with this RENOVATED POOL HOME, which sits on a 1/3 ACRE LOT, and NO HOA FEES!! * NEW ROOF installed in 2018, all new WINDOWS installed in 2019, POOL DECK resurfaced in 2020, A/C SYSTEM replaced in 2021* As you enter the home to your right, it opens up to the FORMAL LIVING and DINING AREAS. The OPEN FLOOR PLAN integrates the kitchen with the family room, both overlooking the ENORMOUS BACKYARD & SCREENED ENCLOSED POOL with UPGRADED SOLAR PANEL HEATING! Scratch and Water Resistant LAMINATE FLOORING throughout the main areas of the home was installed in 2019. The KITCHEN features GRANITE COUNTERTOPS and MODERN DUAL-COLOR CABINETS with NEW HARDWARE. The STAINLESS STEEL refrigerator, microwave, dishwasher, and stove are all less than a YEAR OLD. To the left of the home, you will find the bedrooms including the MASTER BEDROOM with its FULLY RENOVATED bathroom. The MASTER BATHROOM features a large STAND ALONE SHOWER with a MODERN TUB, NEW DOUBLE-SINK VANITY with GRANITE COUNTERTOPS, NEW MIRROR, and LIGHT FIXTURES, and an amazing RAIN SHOWER WITH JETS. As you enter the large laundry room, tucked away towards the back of the home you will find a BONUS ROOM with its own HALF BATH. LONG DRIVEWAY for additional parking - MOVE IN READY!! You don’t want to miss out on this spectacular home – schedule your private showing today!
Location
State FL
County Osceola
Community Pine Lake Estates
Zoning SR1
Interior
Interior Features Kitchen/Family Room Combo, Thermostat, Walk-In Closet(s)
Heating Central
Cooling Central Air
Flooring Laminate, Tile
Fireplace false
Appliance Dishwasher, Dryer, Microwave, Range, Refrigerator, Washer
Exterior
Exterior Feature Lighting, Private Mailbox, Rain Gutters, Sliding Doors, Storage
Garage Spaces 2.0
Pool In Ground, Screen Enclosure, Solar Heat
Utilities Available Cable Connected, Electricity Connected, Phone Available, Sewer Connected, Underground Utilities
Roof Type Shingle
Attached Garage true
Garage true
Private Pool Yes
Building
Entry Level One
Foundation Block
Lot Size Range 1/4 to less than 1/2
Sewer Public Sewer
Water Public
Structure Type Stucco
New Construction false
Construction Status Appraisal,Financing,Inspections
Schools
Elementary Schools Neptune Elementary
Middle Schools Neptune Middle (6-8)
High Schools St. Cloud High School
Others
Pets Allowed Yes
Senior Community No
Ownership Fee Simple
Acceptable Financing Cash, Conventional, FHA, VA Loan
Membership Fee Required Optional
Listing Terms Cash, Conventional, FHA, VA Loan
Special Listing Condition None
Read Less Info
Want to know what your home might be worth? Contact us for a FREE valuation!

Our team is ready to help you sell your home for the highest possible price ASAP

© 2024 My Florida Regional MLS DBA Stellar MLS. All Rights Reserved.
Bought with KELLER WILLIAMS ADVANTAGE III REALTY
GET MORE INFORMATION

REALTORS®



