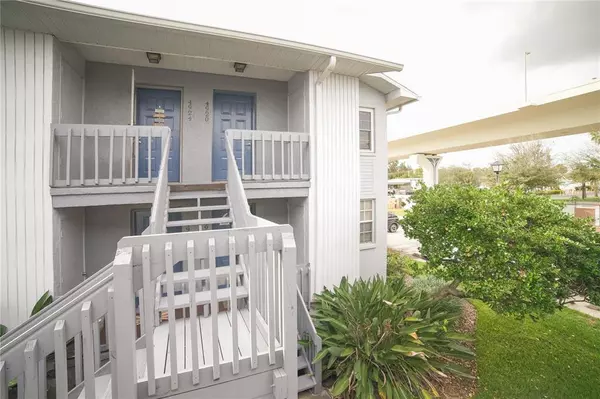$217,000
$229,900
5.6%For more information regarding the value of a property, please contact us for a free consultation.
1 Bed
1 Bath
595 SqFt
SOLD DATE : 04/28/2023
Key Details
Sold Price $217,000
Property Type Condo
Sub Type Condominium
Listing Status Sold
Purchase Type For Sale
Square Footage 595 sqft
Price per Sqft $364
Subdivision Westshore Club Ii A Condominiu
MLS Listing ID T3427616
Sold Date 04/28/23
Bedrooms 1
Full Baths 1
Condo Fees $175
Construction Status Appraisal,Inspections
HOA Y/N No
Originating Board Stellar MLS
Year Built 1984
Annual Tax Amount $2,123
Property Description
Welcome to this beautiful South Tampa home. This 1 bed 1 bath is conveniently located right off the Gandy Bridge and Selmon Expressway for an easy commute to anywhere in Tampa Bay. Minutes from Bayshore Blvd, MacDill AFB, and Westshore Yacht Club. Close to several popular grocery stores, restaurants, and shopping at Westshore Mall or International Plaza is a short drive away. Updated interior with new appliances in the galley kitchen and light fixtures throughout. Neutral paint color on the interior invites your own personalization to the home. The pool area balcony view is visible from the bedroom through a glass door that offers natural lighting throughout the room. Pet friendly community, and located near multiple dog parks in the area. Schedule a showing today!
Location
State FL
County Hillsborough
Community Westshore Club Ii A Condominiu
Zoning CG
Interior
Interior Features Ceiling Fans(s), Master Bedroom Main Floor, Thermostat, Walk-In Closet(s)
Heating Central
Cooling Central Air
Flooring Tile
Fireplace false
Appliance Convection Oven, Cooktop, Dishwasher, Dryer, Electric Water Heater, Ice Maker, Microwave, Range, Refrigerator, Washer
Laundry Inside, Laundry Closet
Exterior
Exterior Feature Balcony
Pool In Ground, Lighting
Community Features Clubhouse, Community Mailbox, Pool
Utilities Available Cable Available, Cable Connected, Electricity Available, Electricity Connected, Public, Water Connected
View Pool
Roof Type Shingle
Garage false
Private Pool Yes
Building
Lot Description Sidewalk
Story 1
Entry Level One
Foundation Slab
Sewer Public Sewer
Water Public
Structure Type Block, Stucco
New Construction false
Construction Status Appraisal,Inspections
Others
Pets Allowed Breed Restrictions, Number Limit, Size Limit, Yes
HOA Fee Include Pool, Maintenance Grounds, Pool, Sewer, Trash
Senior Community No
Pet Size Small (16-35 Lbs.)
Ownership Condominium
Monthly Total Fees $175
Acceptable Financing Cash, Conventional, FHA
Membership Fee Required Required
Listing Terms Cash, Conventional, FHA
Num of Pet 2
Special Listing Condition None
Read Less Info
Want to know what your home might be worth? Contact us for a FREE valuation!

Our team is ready to help you sell your home for the highest possible price ASAP

© 2025 My Florida Regional MLS DBA Stellar MLS. All Rights Reserved.
Bought with FUTURE HOME REALTY INC
GET MORE INFORMATION
REALTORS®






