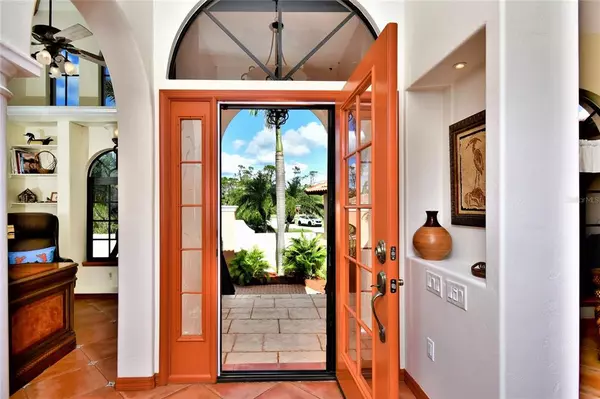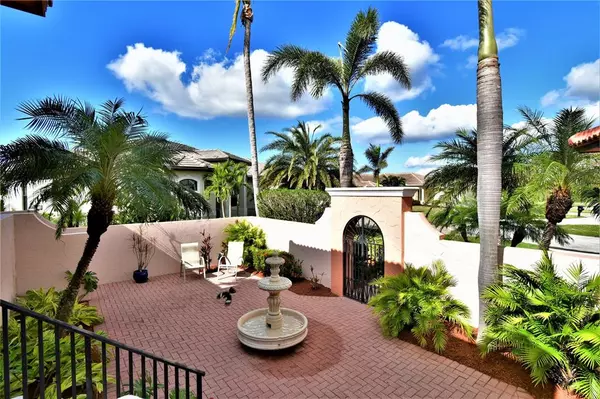$765,000
$775,000
1.3%For more information regarding the value of a property, please contact us for a free consultation.
3 Beds
2 Baths
2,037 SqFt
SOLD DATE : 04/28/2023
Key Details
Sold Price $765,000
Property Type Single Family Home
Sub Type Single Family Residence
Listing Status Sold
Purchase Type For Sale
Square Footage 2,037 sqft
Price per Sqft $375
Subdivision Punta Gorda Isles Sec 21
MLS Listing ID C7468890
Sold Date 04/28/23
Bedrooms 3
Full Baths 2
HOA Fees $38/ann
HOA Y/N Yes
Originating Board Stellar MLS
Year Built 2000
Annual Tax Amount $4,482
Lot Size 0.280 Acres
Acres 0.28
Lot Dimensions 43x133x156x133
Property Description
Welcome to the award-winning design of this W.A. Lawrence home overlooking Ibis Lake and The Bird Island Rookery.
This lovely home is truly a masterpiece in classic Spanish Colonial Architecture. The moment you arrive you will realize this home is like no other. From the enchanting outdoor spaces to the grand interior, you will be inspired to call this HOME.
The spectacular curb appeal features multiple roof lines with barrel tile, wrought iron gated entry opening to a garden courtyard, arched windows & doors with tile accents, exposed rafters; all distinguishing characteristics of The Revival Spanish style home.
An impressive glass door entry into the foyer allows you to take in the grandeur of this open plan where you will find beautiful Imported Spanish Tile Flooring, 13' Vaulted Ceilings, a Gas Fireplace and more. A formal dining space and office are opposite the main living area, kitchen, and nook. Large picture windows offer maximum water views and 8' French Doors open to a covered Veranda seating & dining space that overlooks the pool & fountain.
The recently updated kitchen boasts Cherry Cabinetry with staggered height uppers, stainless appliances, a closet pantry plus granite countertops. The nook features a continuation of the kitchen's Cherry finishes and granite countertop plus a refrigerated wine chiller.
Behind double doors you will find an elegant corridor entry to the Master Suite. The master bedroom opens to the lanai & heated pool plus a cozy and private seating area overlooking the waterfront. There is also access to front courtyard garden from the master suite. The Master Bath boasts a Jacuzzi tub, separate walk-in shower, linen & water closets plus double vanities and a makeup vanity space. This bath has pool access. Just outside the bath you will find an outdoor shower.
Guestrooms are a few steps off the kitchen, convenient to the main bath and laundry room. Each bedroom offers spacious closets and large windows, one has a water view. The main bath has a walk-in shower. The laundry room has a laundry sink and cabinets matching those in the kitchen and nook areas.
This lovely home is ideally situated to allow for privacy and comfort indoors and out. The lanai sits on 156' of scenic waterfront facing an island that separates you from neighbors. The pool has sunny southern exposure and great western sunset views as well. Prepare meals in your summer kitchen featuring a propane gas grill, sink, and refrigerator. Lush tropical plants surround the sides and front of the home. The courtyard entry is the perfect place for entertaining or a quiet place for relaxing. The 2 car oversized garage has storage cabinets and floor is painted. There is storm protection for all openings. Home has been meticulously maintained. The roof is new and all appliances are in like new condition. Home was recently repainted indoors and out. The fireplace, grill, water heater and dryer run off propane gas. The pool is heated by an electric heat-pump.
Do not hesitate, truly custom homes like this are rarely offered! Room Feature: Linen Closet In Bath (Primary Bathroom).
Location
State FL
County Charlotte
Community Punta Gorda Isles Sec 21
Zoning RSF3.5
Rooms
Other Rooms Breakfast Room Separate, Den/Library/Office, Formal Dining Room Separate, Inside Utility
Interior
Interior Features Built-in Features, Ceiling Fans(s), Eat-in Kitchen, High Ceilings, Kitchen/Family Room Combo, Primary Bedroom Main Floor, Open Floorplan, Solid Wood Cabinets, Split Bedroom, Stone Counters, Thermostat, Vaulted Ceiling(s), Walk-In Closet(s), Window Treatments
Heating Central, Electric
Cooling Central Air, Humidity Control
Flooring Carpet, Ceramic Tile, Wood
Fireplaces Type Gas, Living Room
Fireplace true
Appliance Bar Fridge, Dishwasher, Disposal, Dryer, Gas Water Heater, Microwave, Range, Refrigerator, Washer, Wine Refrigerator
Laundry Inside, Laundry Room
Exterior
Exterior Feature Courtyard, French Doors, Garden, Hurricane Shutters, Irrigation System, Lighting, Outdoor Grill, Outdoor Kitchen, Outdoor Shower, Private Mailbox, Rain Gutters
Parking Features Garage Door Opener, Ground Level
Garage Spaces 2.0
Pool Gunite, Heated, In Ground, Outside Bath Access, Screen Enclosure
Community Features Deed Restrictions, Golf Carts OK, Irrigation-Reclaimed Water, No Truck/RV/Motorcycle Parking, Park, Playground, Sidewalks
Utilities Available BB/HS Internet Available
Amenities Available Playground, Trail(s)
Waterfront Description Lake
View Y/N 1
Water Access 1
Water Access Desc Limited Access
View Water
Roof Type Tile
Porch Covered, Enclosed, Front Porch, Screened
Attached Garage true
Garage true
Private Pool Yes
Building
Lot Description Cul-De-Sac, FloodZone, Landscaped, Near Golf Course, Near Marina, Paved
Story 1
Entry Level One
Foundation Stem Wall
Lot Size Range 1/4 to less than 1/2
Sewer Public Sewer
Water Public
Architectural Style Custom, Mediterranean
Structure Type Block,Concrete,Stucco
New Construction false
Others
Pets Allowed Yes
HOA Fee Include Management
Senior Community No
Ownership Fee Simple
Monthly Total Fees $38
Acceptable Financing Cash, Conventional
Membership Fee Required Required
Listing Terms Cash, Conventional
Special Listing Condition None
Read Less Info
Want to know what your home might be worth? Contact us for a FREE valuation!

Our team is ready to help you sell your home for the highest possible price ASAP

© 2025 My Florida Regional MLS DBA Stellar MLS. All Rights Reserved.
Bought with ALLISON JAMES ESTATES & HOMES
GET MORE INFORMATION
REALTORS®






