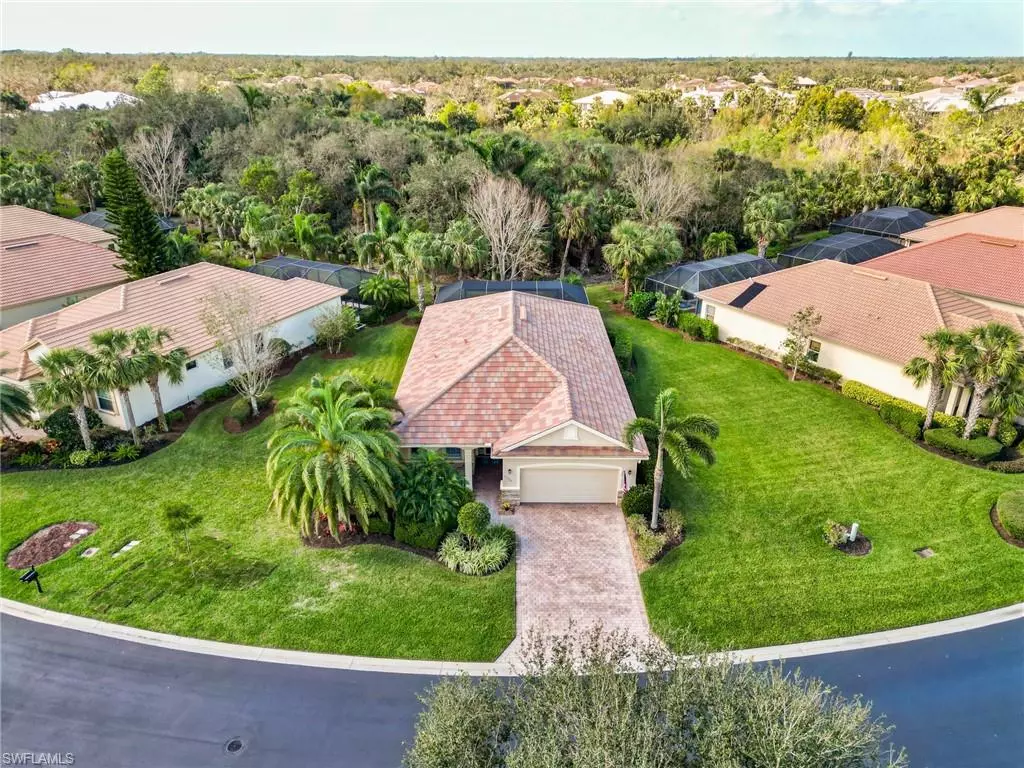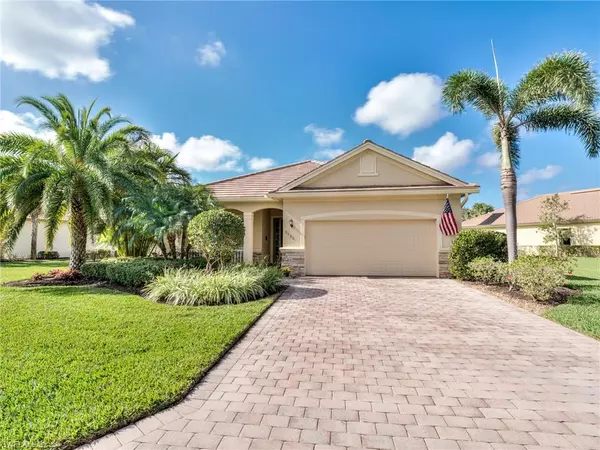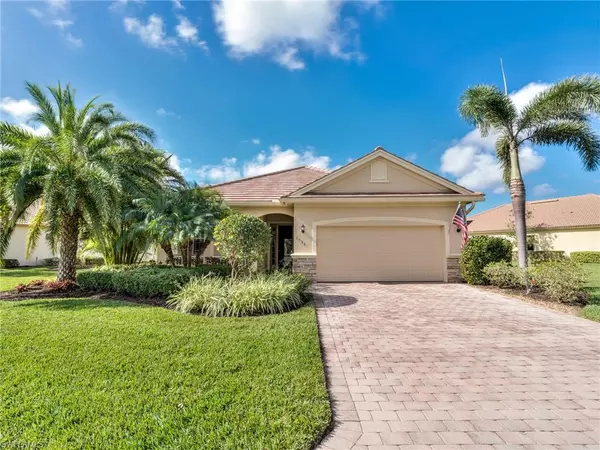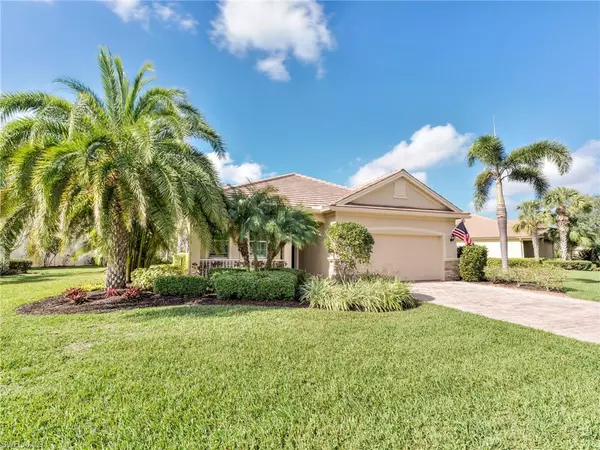$635,000
$645,000
1.6%For more information regarding the value of a property, please contact us for a free consultation.
3 Beds
3 Baths
2,002 SqFt
SOLD DATE : 04/28/2023
Key Details
Sold Price $635,000
Property Type Single Family Home
Sub Type Single Family Residence
Listing Status Sold
Purchase Type For Sale
Square Footage 2,002 sqft
Price per Sqft $317
Subdivision Lakeview
MLS Listing ID 223009751
Sold Date 04/28/23
Style Traditional
Bedrooms 3
Full Baths 3
HOA Fees $230/qua
HOA Y/N Yes
Originating Board Bonita Springs
Year Built 2008
Annual Tax Amount $4,016
Tax Year 2021
Lot Size 0.281 Acres
Acres 0.281
Property Description
If you've been waiting for the perfect home, you've found it! This 3 bedroom, 3 bath home with the HUGE pie shaped lot has so many incredible features, including upgraded tile and cabinetry, ensuite guest bedroom, Murphy bed in the other guest bedroom, screen door at the front door to allow for better air flow throughout the house, bar with wine rack and wine fridge, crown molding throughout the house, granite counters, tile backsplash and stainless appliances in the kitchen, Nest thermostat that can be controlled remotely, plantation shutters and venetian blinds, tankless water heater, pavered lanai with pool, spa and large picture window screen to frame your private preserve view, large electric retractable awning on the lanai, Pentair system that allows you to control the pool system from your phone and impact glass throughout the house. But the best feature of all, the one that makes this house stand out from the rest of the homes in Lakeview, is a 250 gallon propane tank that allows you to have a gas water heater, gas spa heater, and a dual fuel stove (gas cooktop and electric oven). This one isn't going to last long! Make your appointment to see it before it's too late!
Location
State FL
County Lee
Area Fe04 - East Fort Myers Area
Zoning MPD
Direction I-75 to Exit 141 (Palm Beach Blvd). Take Palm Beach Blvd. approximately 2.2 miles east to the entrance to Verandah on the south side of the road. Ask guard at gatehouse for directions to the Lakeview neighborhood.
Rooms
Dining Room Breakfast Bar, Breakfast Room, Formal
Kitchen Pantry
Interior
Interior Features Great Room, Guest Bath, Guest Room, Bar, Built-In Cabinets, Wired for Data, Pantry, Tray Ceiling(s), Walk-In Closet(s)
Heating Central Electric
Cooling Ceiling Fan(s), Central Electric
Flooring Carpet, Tile
Window Features Single Hung, Impact Resistant Windows, Window Coverings
Appliance Gas Cooktop, Dishwasher, Disposal, Dryer, Microwave, Refrigerator, Tankless Water Heater, Washer, Wine Cooler
Laundry Inside, Sink
Exterior
Exterior Feature Sprinkler Auto
Garage Spaces 2.0
Pool In Ground, Concrete, Equipment Stays, Gas Heat, Screen Enclosure
Community Features Golf Non Equity, Bike And Jog Path, Bocce Court, Park, Pool, Dog Park, Fitness Center Attended, Golf, Internet Access, Pickleball, Playground, Private Membership, Restaurant, Street Lights, Tennis Court(s), Gated, Golf Course, Tennis
Utilities Available Underground Utilities, Propane, Cable Available, Natural Gas Available
Waterfront Description None
View Y/N Yes
View Preserve
Roof Type Tile
Porch Screened Lanai/Porch
Garage Yes
Private Pool Yes
Building
Lot Description Oversize
Faces I-75 to Exit 141 (Palm Beach Blvd). Take Palm Beach Blvd. approximately 2.2 miles east to the entrance to Verandah on the south side of the road. Ask guard at gatehouse for directions to the Lakeview neighborhood.
Sewer Central
Water Central
Architectural Style Traditional
Structure Type Concrete Block, Stucco
New Construction No
Others
HOA Fee Include Cable TV, Internet, Irrigation Water, Maintenance Grounds, Manager, Security
Tax ID 32-43-26-18-00000.0140
Ownership Single Family
Security Features Security System, Smoke Detector(s), Smoke Detectors
Acceptable Financing Buyer Finance/Cash
Listing Terms Buyer Finance/Cash
Read Less Info
Want to know what your home might be worth? Contact us for a FREE valuation!

Our team is ready to help you sell your home for the highest possible price ASAP
Bought with Enguita Realty Group
GET MORE INFORMATION
REALTORS®






