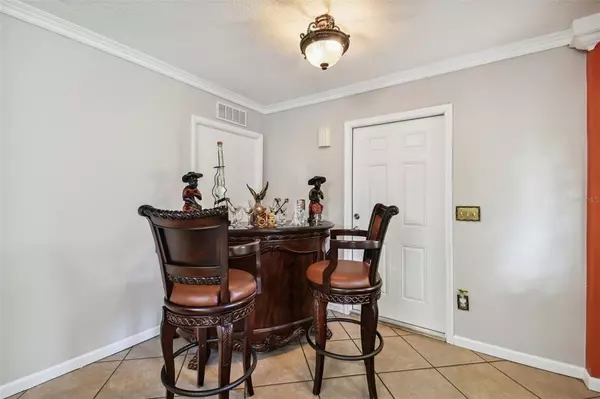$469,900
$469,900
For more information regarding the value of a property, please contact us for a free consultation.
4 Beds
3 Baths
2,218 SqFt
SOLD DATE : 04/28/2023
Key Details
Sold Price $469,900
Property Type Single Family Home
Sub Type Single Family Residence
Listing Status Sold
Purchase Type For Sale
Square Footage 2,218 sqft
Price per Sqft $211
Subdivision Brandon Country Estates Unit N
MLS Listing ID T3424488
Sold Date 04/28/23
Bedrooms 4
Full Baths 3
Construction Status Appraisal,Financing,Inspections
HOA Y/N No
Originating Board Stellar MLS
Year Built 1974
Annual Tax Amount $2,014
Lot Size 0.360 Acres
Acres 0.36
Lot Dimensions 90x172
Property Description
Endless opportunities. This amazing piece of property is located in a non-deed restricted neighborhood with no HOA's. The home features 4 bedrooms, 3 baths, 2 car garage, a screened-in pool. All fenced in on about 1/2 acre of land. Currently, the house is partitioned with two kitchens and two separate entry areas. Great airbnb, or rental income. You could live on one side and rent the other. Family compound great for extended families, or in-laws. The seller can remove the partition and you will have a massive family home. Location is everything home is located on the northwest corner of Brandon, with easy commute to I 75, Broadway, and MLK into Tampa or jump on the express town. Everything Brandon has to offer is within a couple of minutes of the property. This is the home you've been waiting for and the time is now. Stop looking for the best value money can buy because you just found it!
Buyer and Buyer's Agent to verify the information and measurements on this listing.
Location
State FL
County Hillsborough
Community Brandon Country Estates Unit N
Zoning RSC-6
Interior
Interior Features Split Bedroom, Walk-In Closet(s)
Heating Central
Cooling Central Air
Flooring Carpet, Ceramic Tile
Fireplace false
Appliance Dishwasher, Dryer, Microwave, Range, Refrigerator, Washer
Exterior
Exterior Feature Irrigation System, Sliding Doors
Garage Spaces 2.0
Fence Fenced, Stone, Wood
Pool In Ground, Screen Enclosure
Utilities Available BB/HS Internet Available, Cable Available
Roof Type Metal
Attached Garage true
Garage true
Private Pool Yes
Building
Story 1
Entry Level One
Foundation Slab
Lot Size Range 1/4 to less than 1/2
Sewer Septic Tank
Water None
Structure Type Block
New Construction false
Construction Status Appraisal,Financing,Inspections
Schools
Elementary Schools Schmidt-Hb
Middle Schools Mclane-Hb
High Schools Brandon-Hb
Others
Pets Allowed Yes
Senior Community No
Ownership Fee Simple
Acceptable Financing Cash, Conventional, FHA, VA Loan
Listing Terms Cash, Conventional, FHA, VA Loan
Special Listing Condition None
Read Less Info
Want to know what your home might be worth? Contact us for a FREE valuation!

Our team is ready to help you sell your home for the highest possible price ASAP

© 2025 My Florida Regional MLS DBA Stellar MLS. All Rights Reserved.
Bought with EXP REALTY LLC
GET MORE INFORMATION
REALTORS®






