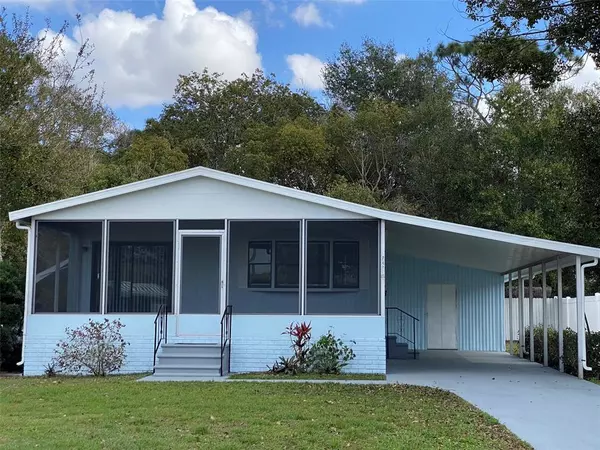$222,000
$249,900
11.2%For more information regarding the value of a property, please contact us for a free consultation.
2 Beds
2 Baths
960 SqFt
SOLD DATE : 04/28/2023
Key Details
Sold Price $222,000
Property Type Manufactured Home
Sub Type Manufactured Home - Post 1977
Listing Status Sold
Purchase Type For Sale
Square Footage 960 sqft
Price per Sqft $231
Subdivision Kanuga Village Mhp Ph 01
MLS Listing ID S5080642
Sold Date 04/28/23
Bedrooms 2
Full Baths 2
Construction Status Appraisal,Financing
HOA Fees $10/ann
HOA Y/N Yes
Originating Board Stellar MLS
Year Built 1984
Annual Tax Amount $205
Lot Size 6,969 Sqft
Acres 0.16
Property Description
One or more photo(s) has been virtually staged. STOP LOOKING! BEST BANG FOR YOUR BUCK UNDER $250K! REMODELED W/NEW TIE DOWNS/ANCHORS, 3 YR NEW ROOF, NEW A/C & ELECTRIC, MOVE IN READY, CLOSE TO EVERYTHING! AFFORDABLE 2 BDRM W/SUPER LOW TAXES, LAND YOU OWN & ONLY $125 PER YEAR HOA, IN CITY LIMITS, W/UNDERGROUND UTILITIES! Abandon city life & adopt simple, budget-friendly housing & afford to do all those things on your bucket list! Property is situated on a quiet lot on a dead end, cul-de-sac minutes to Civic Center, ball fields, shopping, banks, restaurants, hospital, convenience stores, parks, Narcoossee, Lake Nona, Medical City & St. Cloud's renowned Lakefront & downtown & is a short drive to Melbourne, Orlando, theme parks & beaches. For the avid fisherman, property is conveniently located near boat ramps for Alligator Lake, Lake Gentry & East Lake Toho. Newly painted exterior & driveway invite you to see more! Yard size is JUST RIGHT; small enough to easily maintain, big enough for pets, playing & entertaining. Simply add a little fencing/gates across sides to have a completely fenced back yard. 10x23, newly re-screened Florida Room w/lovely vaulted ceilings provides extra outdoor living space. Or, possibly add a/c & convert to another room as some neighbors have done, use it as a play room or man cave w/pool table. Vinyl window frames will convey, if vinyl is preferred. Don’t miss the handy hurricane awnings that provide shade & are effortlessly lowered & secured for bad weather. Spacious carport doubles as a patio for entertaining & houses a 12x12 storage building/workshop w/electric, water & irrigation pump for your future garden. This freshly painted, pretty double-wide is bright, clean, inviting & in move in ready. Inside, you’ll immediately be taken back by the very open kitchen, living & dining rooms, highlighted by soaring vaulted ceilings, modern recessed lights, lots of natural light, clear sight lines & a white & grey motif accented by blue cabinetry. Gorgeous kitchen features new all-wood cabinetry w/new knobs/handles, pull out drawers & lazy susan, closet pantry, new pull down faucet, new tile backsplash, stunning, oversized white QUARTZ countertops & stainless steel appliances; microwave, range, disposal & dishwasher are all new. Kitchen also houses a large breakfast bar that seat 4 comfortably & conveniently has pendant light electric available above head & a pop-up outlet. Maybe a pass thru bar top could be built off the kitchen’s bay window to the Florida Room? You can’t help but notice all the new fans, light fixtures & elegant luxury vinyl plank flooring & base throughout. Dining room includes a bar w/quartz top for extra storage; above it is a great place for an accent wall or large shelf. Just down the hall you’ll find the spacious guest bath w/large vanity & mirror, quartz top & custom tiled floor & tub/shower. Sizeable master is sure to fit large bedroom furniture & offers a 12’ walk-in closet just waiting to be customized to meet your needs. Master bath boasts a large vanity w/quartz top, large mirror, recessed lights, custom tiled floor & shower w/rain showerhead. Perfect starter home for a new family, investment, or a snowbird’s Florida home. This must see, special home is just waiting for you & your family to move in & make it an extraordinary place to live! See attachments for comprehensive list of full remodel that include a/c, ducts, insulation, subfloor, flooring, drywall, texture, plumbing, extensive electric, new electric panel & much more.
Location
State FL
County Osceola
Community Kanuga Village Mhp Ph 01
Zoning SMH2
Rooms
Other Rooms Florida Room, Great Room
Interior
Interior Features Ceiling Fans(s), Eat-in Kitchen, High Ceilings, Kitchen/Family Room Combo, Living Room/Dining Room Combo, Open Floorplan, Solid Surface Counters, Solid Wood Cabinets, Vaulted Ceiling(s), Walk-In Closet(s), Wet Bar
Heating Central
Cooling Central Air
Flooring Vinyl
Fireplace false
Appliance Dishwasher, Disposal, Electric Water Heater, Ice Maker, Microwave, Range, Refrigerator
Laundry Outside
Exterior
Exterior Feature Awning(s), Hurricane Shutters, Irrigation System, Private Mailbox, Rain Gutters, Storage
Parking Features Driveway
Fence Vinyl, Wood
Community Features Community Mailbox
Utilities Available BB/HS Internet Available, Cable Available, Electricity Connected, Sewer Connected, Sprinkler Well, Underground Utilities, Water Connected
Roof Type Shingle
Porch Covered, Enclosed, Front Porch, Screened, Side Porch
Garage false
Private Pool No
Building
Lot Description Cul-De-Sac, City Limits, Near Public Transit, Paved
Story 1
Entry Level One
Foundation Crawlspace
Lot Size Range 0 to less than 1/4
Sewer Public Sewer
Water Public
Structure Type Metal Siding, Wood Frame
New Construction false
Construction Status Appraisal,Financing
Schools
Elementary Schools St Cloud Elem
Middle Schools St. Cloud Middle (6-8)
High Schools St. Cloud High School
Others
Pets Allowed Yes
Senior Community No
Ownership Fee Simple
Monthly Total Fees $10
Acceptable Financing Cash, Conventional, Trade, FHA, VA Loan
Membership Fee Required Required
Listing Terms Cash, Conventional, Trade, FHA, VA Loan
Special Listing Condition None
Read Less Info
Want to know what your home might be worth? Contact us for a FREE valuation!

Our team is ready to help you sell your home for the highest possible price ASAP

© 2024 My Florida Regional MLS DBA Stellar MLS. All Rights Reserved.
Bought with LA ROSA REALTY, LLC
GET MORE INFORMATION

REALTORS®






