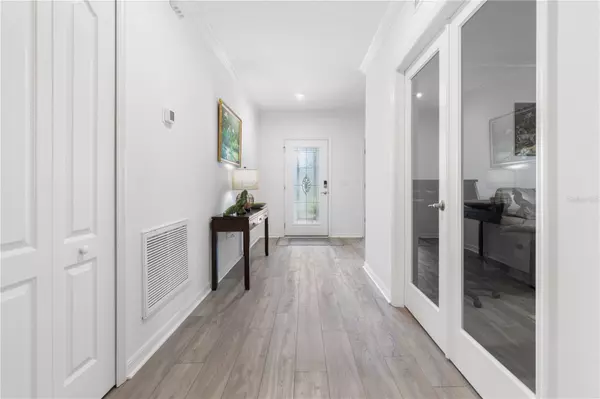$460,000
$475,000
3.2%For more information regarding the value of a property, please contact us for a free consultation.
4 Beds
3 Baths
2,286 SqFt
SOLD DATE : 04/28/2023
Key Details
Sold Price $460,000
Property Type Single Family Home
Sub Type Single Family Residence
Listing Status Sold
Purchase Type For Sale
Square Footage 2,286 sqft
Price per Sqft $201
Subdivision Lehigh Woods
MLS Listing ID FC289290
Sold Date 04/28/23
Bedrooms 4
Full Baths 3
HOA Y/N No
Originating Board Stellar MLS
Year Built 2021
Lot Size 10,018 Sqft
Acres 0.23
Lot Dimensions 125x80
Property Description
Exquisite, Bright & Spacious 4 bedroom, 3 bathroom sprawling home on a tranquil freshwater canal. Just built in 2021 you'll enjoy NEW flooring, NEW ROOF, NEW appliances and all NEW major systems! Showcasing all of the builder upgrades including a GOURMET KITCHEN with all stainless steel appliances, a double oven, ENORMOUS Island, shaker style cabinets, top of the line hardware and lighting complete with a beautiful tiled backsplash. The Elegant Master Retreat features tray ceilings, a grand walk-in closet and an ensuite bathroom that STUNS! A soaking tub, oversized shower with 3 SHOWER HEADS, split dual sinks, a vanity and separate water closet. The other bedrooms include the same warm color palate and upgraded fixtures. Frosted glass french doors lead to a designated office space. The backyard amazes with a spacious screened in lanai and manicured landscaping that includes paved separate seating areas and a fire pit. All of this overlooks the gorgeous extra wide canal perfect for water activities. This home will not be available long - schedule today to see it for yourself!!
Location
State FL
County Flagler
Community Lehigh Woods
Zoning RESI
Rooms
Other Rooms Den/Library/Office
Interior
Interior Features Built-in Features, Ceiling Fans(s), Crown Molding, Eat-in Kitchen, High Ceilings, Kitchen/Family Room Combo, Master Bedroom Main Floor, Open Floorplan, Smart Home, Solid Surface Counters, Split Bedroom, Stone Counters, Tray Ceiling(s), Walk-In Closet(s)
Heating Central, Electric
Cooling Central Air
Flooring Carpet, Tile, Vinyl
Furnishings Unfurnished
Fireplace false
Appliance Built-In Oven, Cooktop, Dishwasher, Disposal, Dryer, Microwave, Other, Refrigerator, Washer
Laundry Inside, Laundry Room
Exterior
Exterior Feature Lighting, Private Mailbox, Sliding Doors
Parking Features Driveway, Garage Door Opener, Oversized
Garage Spaces 3.0
Fence Fenced, Other
Utilities Available BB/HS Internet Available, Cable Available, Electricity Connected, Sewer Connected, Water Connected
Waterfront Description Canal - Freshwater
View Y/N 1
Water Access 1
Water Access Desc Canal - Freshwater
View Trees/Woods, Water
Roof Type Shingle
Porch Covered, Rear Porch, Screened
Attached Garage true
Garage true
Private Pool No
Building
Entry Level One
Foundation Slab
Lot Size Range 0 to less than 1/4
Builder Name Maronda Homes
Sewer Public Sewer
Water Public
Structure Type Block, Concrete, Stucco
New Construction false
Schools
Elementary Schools Rymfire Elementary
Middle Schools Buddy Taylor Middle
High Schools Flagler-Palm Coast High
Others
Pets Allowed Yes
Senior Community No
Pet Size Extra Large (101+ Lbs.)
Ownership Fee Simple
Acceptable Financing Cash, Conventional, FHA, VA Loan
Listing Terms Cash, Conventional, FHA, VA Loan
Num of Pet 10+
Special Listing Condition None
Read Less Info
Want to know what your home might be worth? Contact us for a FREE valuation!

Our team is ready to help you sell your home for the highest possible price ASAP

© 2025 My Florida Regional MLS DBA Stellar MLS. All Rights Reserved.
Bought with STELLAR NON-MEMBER OFFICE
GET MORE INFORMATION
REALTORS®






