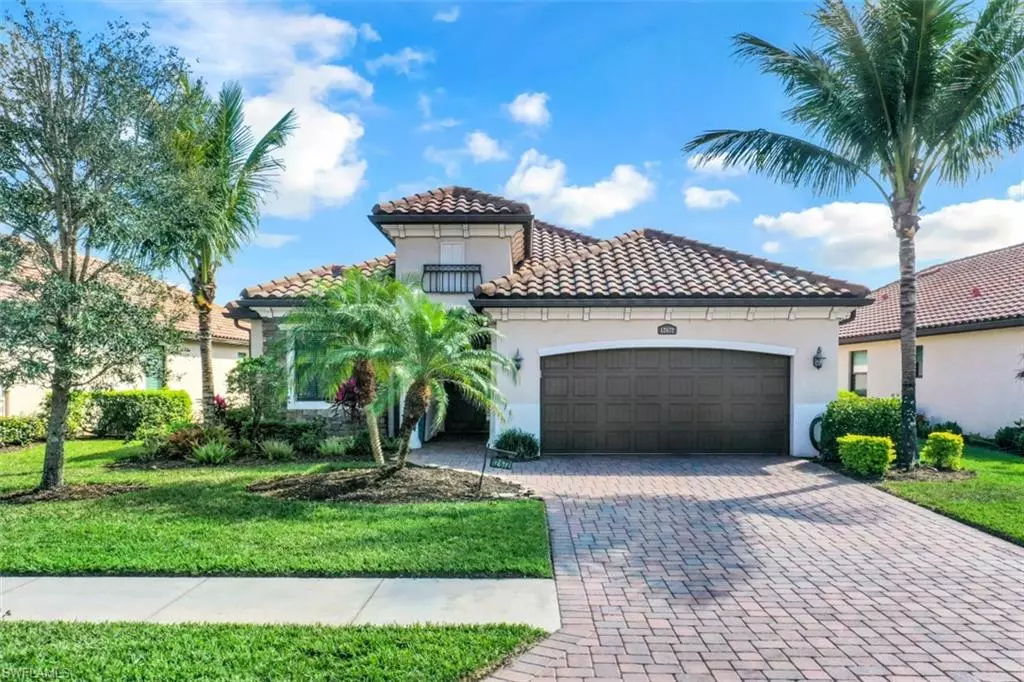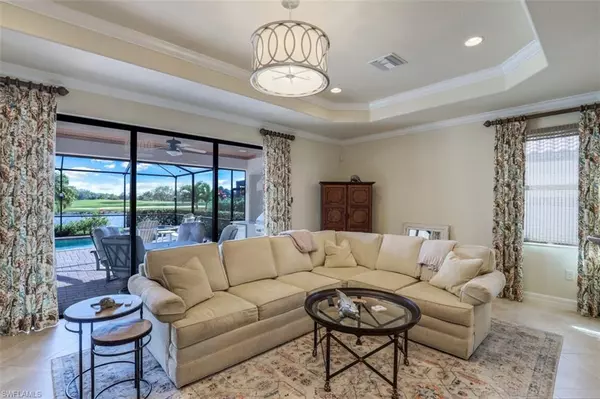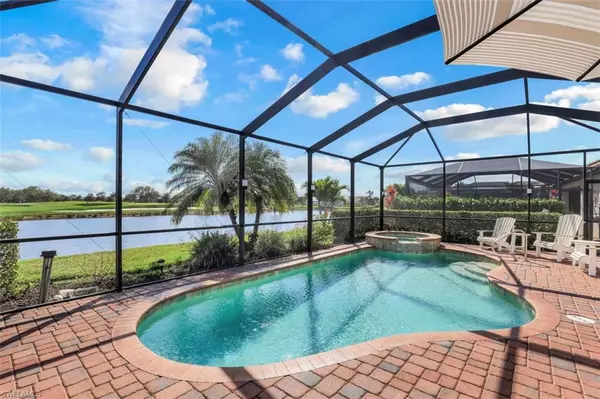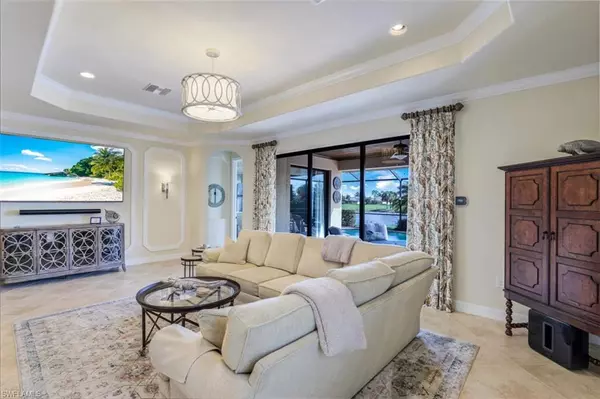$1,100,000
$1,150,000
4.3%For more information regarding the value of a property, please contact us for a free consultation.
3 Beds
2 Baths
2,249 SqFt
SOLD DATE : 04/27/2023
Key Details
Sold Price $1,100,000
Property Type Single Family Home
Sub Type Ranch,Single Family Residence
Listing Status Sold
Purchase Type For Sale
Square Footage 2,249 sqft
Price per Sqft $489
Subdivision Twin Eagles
MLS Listing ID 223012896
Sold Date 04/27/23
Bedrooms 3
Full Baths 2
HOA Y/N No
Originating Board Naples
Year Built 2015
Annual Tax Amount $5,843
Tax Year 2022
Lot Size 8,276 Sqft
Acres 0.19
Property Description
Full Golf membership Included!! Enjoy the panoramic, Southern Exposure, lake views from this spacious 3 bedroom and den 2 bath pool home. As you walk through the front door you will be greeted with a spectacular open floor plan. Enjoy tray volume ceilings, crown molding throughout the house, family room, upscale wood kitchen cabinets with granite countertops and stainless steel appliances. No detail was spared in the outside patio with a custom outdoor kitchen perfect for entertaining family & friends. Your divine master suite includes a separate large tub & walk-in shower, spacious walk-in closets and dual vanities. Fully Furnished!! Just pack your bags and start enjoying the SWFL lifestyle! Twin Eagles offers 1.115 acres of natural tranquility walking paths, 36-holes of Championship golf community, a world-class clubhouse, fitness center, had-tru tennis courts, community resort style pool with outdoor tiki bar.
Location
State FL
County Collier
Area Twin Eagles
Rooms
Bedroom Description First Floor Bedroom,Master BR Ground
Dining Room Breakfast Bar, Dining - Living
Interior
Interior Features Pantry, Smoke Detectors, Tray Ceiling(s), Walk-In Closet(s), Window Coverings
Heating Central Electric
Flooring Carpet, Tile
Equipment Auto Garage Door, Cooktop - Electric, Dishwasher, Dryer, Microwave, Refrigerator/Freezer, Smoke Detector, Wall Oven, Washer
Furnishings Furnished
Fireplace No
Window Features Window Coverings
Appliance Electric Cooktop, Dishwasher, Dryer, Microwave, Refrigerator/Freezer, Wall Oven, Washer
Heat Source Central Electric
Exterior
Exterior Feature Screened Lanai/Porch, Built In Grill, Outdoor Kitchen
Parking Features Attached
Garage Spaces 2.0
Pool Community, Below Ground, Concrete
Community Features Clubhouse, Pool, Fitness Center, Golf, Restaurant, Street Lights, Tennis Court(s), Gated
Amenities Available Bocce Court, Clubhouse, Pool, Spa/Hot Tub, Fitness Center, Golf Course, Internet Access, Pickleball, Restaurant, Streetlight, Tennis Court(s), Underground Utility
Waterfront Description Lake
View Y/N Yes
View Golf Course, Lake
Roof Type Tile
Porch Patio
Total Parking Spaces 2
Garage Yes
Private Pool Yes
Building
Lot Description Regular
Story 1
Water Central
Architectural Style Ranch, Single Family
Level or Stories 1
Structure Type Concrete Block,Stucco
New Construction No
Schools
Elementary Schools Corkscrew Elementary School
Middle Schools Corkscrew Middle School
High Schools Palmetto Ridge High School
Others
Pets Allowed With Approval
Senior Community No
Tax ID 78541803688
Ownership Single Family
Security Features Smoke Detector(s),Gated Community
Read Less Info
Want to know what your home might be worth? Contact us for a FREE valuation!

Our team is ready to help you sell your home for the highest possible price ASAP

Bought with John R Wood Properties
GET MORE INFORMATION
REALTORS®






