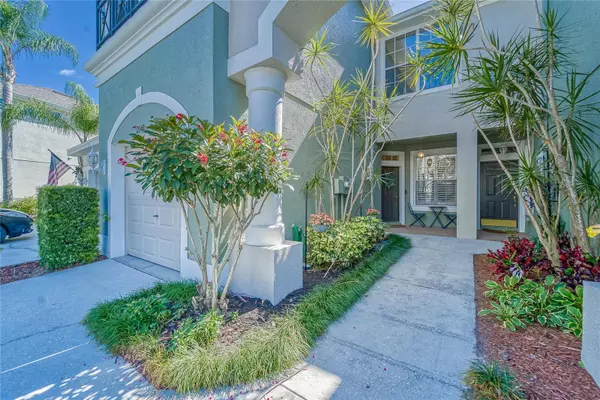$346,900
$352,000
1.4%For more information regarding the value of a property, please contact us for a free consultation.
3 Beds
3 Baths
1,806 SqFt
SOLD DATE : 04/21/2023
Key Details
Sold Price $346,900
Property Type Townhouse
Sub Type Townhouse
Listing Status Sold
Purchase Type For Sale
Square Footage 1,806 sqft
Price per Sqft $192
Subdivision Huntington Ridge Twnhms
MLS Listing ID T3433954
Sold Date 04/21/23
Bedrooms 3
Full Baths 2
Half Baths 1
Construction Status Financing
HOA Fees $325/mo
HOA Y/N Yes
Originating Board Stellar MLS
Year Built 2005
Annual Tax Amount $1,582
Lot Size 2,613 Sqft
Acres 0.06
Property Description
Welcome to the gem of gated communities featuring Huntington Ridge, the ultimate in maintenance-free living in Land O Lakes! This stunning 3 bedroom, 2 1/2 bathroom townhome boasts 1,806 square feet, garage and a fully remodeled first floor. It is the perfect place to call home.
Step inside the front door and you'll be wowed by the gorgeous wood floors that run throughout the entire first floor. The newly upgraded kitchen (2021) is a cook's dream, featuring stainless steel appliances, solid stone granite counter tops, tiled backsplash, and a deep kitchen sink with modern fixtures.
The kitchen extends into the hallway, opening up to the dining and living rooms in a seamless, open-concept layout. From there, step out onto the enclosed lanai and take in the breathtaking view of lush landscaping, trees, and the peace and privacy of no back yard neighbors.
Upstairs, you'll find all the private living space you could ask for, with the owner's bedroom and modern bathroom ensuite. Enjoy many mornings on your second story balcony off of your bedroom. You're slice of heaven is here. The second floor also hosts the two additional bedrooms and another bathroom. And, with the laundry room conveniently located upstairs, you can say goodbye to lugging baskets of laundry up and down stairs.
But perhaps the best part of this home is the maintenance-free living it provides. The Homeowners Community Association takes care of all the lawn maintenance to include mowing, edging, trimming and spraying the grass, as well as the cable, internet, and even the home's roof! You'll be free to enjoy your new home without any worries. The HOA also maintains a refreshing community pool for the residences. It is only a short walk away from the front door.
So why wait? Come see this incredible home in person and experience the luxurious, maintenance-free living of Huntington Ridge for yourself! This townhome has so many upgrades to include over $50,000 in interior renovations and features. New Roof (2021), New Stainless-Steel appliances (2021), All New Kitchen, (2021), Upstairs bathroom new fixtures (2022), Landscaping (2020), Ring Doorbell (2020) and fresh interior paint on first floor (2022). Please note, the first floor ceiling fan and light fixtures in photos do not convey to future buyer, but the seller will provide alternative lighting fixtures. Washer and Dryer do not convey. Room sizes are approximate.
Location
State FL
County Pasco
Community Huntington Ridge Twnhms
Zoning MPUD
Interior
Interior Features Ceiling Fans(s)
Heating Central
Cooling Central Air
Flooring Tile
Furnishings Unfurnished
Fireplace false
Appliance Dishwasher, Electric Water Heater, Microwave, Other, Refrigerator
Laundry Laundry Room
Exterior
Exterior Feature Lighting, Sidewalk
Parking Features Driveway
Garage Spaces 1.0
Community Features Pool, Sidewalks
Utilities Available Cable Connected, Electricity Connected, Sewer Connected, Water Connected
View Trees/Woods
Roof Type Shingle
Porch Enclosed, Other, Rear Porch
Attached Garage true
Garage true
Private Pool No
Building
Lot Description Landscaped, Sidewalk, Paved
Story 2
Entry Level Two
Foundation Slab
Lot Size Range 0 to less than 1/4
Builder Name M/I Homes
Sewer Public Sewer
Water Public
Architectural Style Florida
Structure Type Stucco
New Construction false
Construction Status Financing
Schools
Elementary Schools Lake Myrtle Elementary-Po
Middle Schools Charles S. Rushe Middle-Po
High Schools Sunlake High School-Po
Others
Pets Allowed Yes
HOA Fee Include Cable TV, Pool, Maintenance Grounds, Pool, Private Road
Senior Community No
Ownership Fee Simple
Monthly Total Fees $325
Acceptable Financing Cash, Conventional, FHA, VA Loan
Horse Property None
Membership Fee Required Required
Listing Terms Cash, Conventional, FHA, VA Loan
Special Listing Condition None
Read Less Info
Want to know what your home might be worth? Contact us for a FREE valuation!

Our team is ready to help you sell your home for the highest possible price ASAP

© 2025 My Florida Regional MLS DBA Stellar MLS. All Rights Reserved.
Bought with TOPAZ REALTY LLC
GET MORE INFORMATION
REALTORS®






