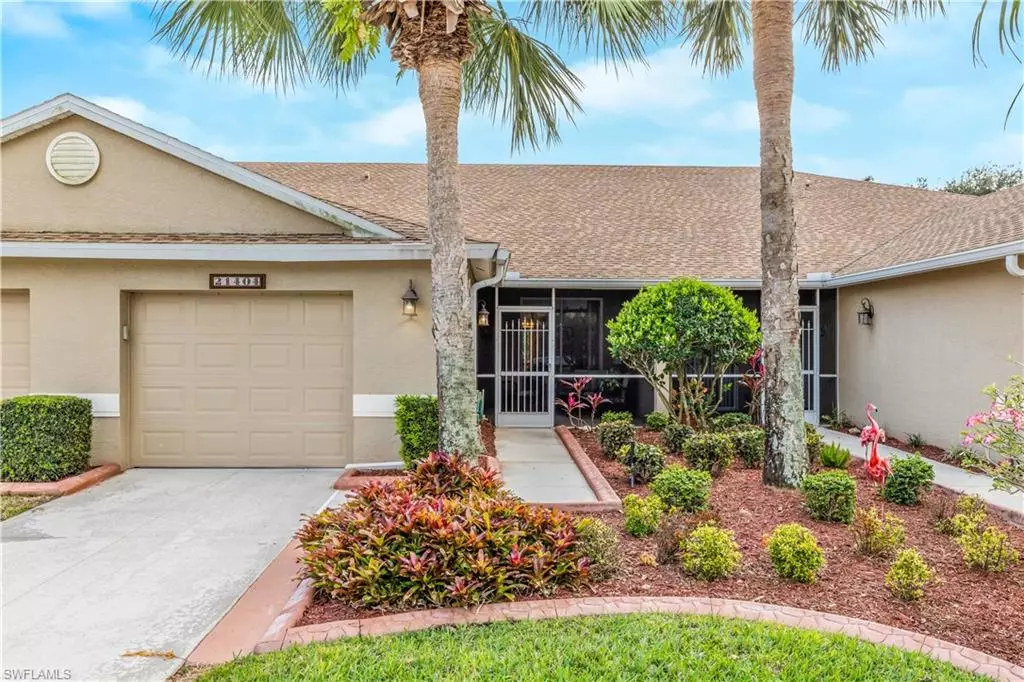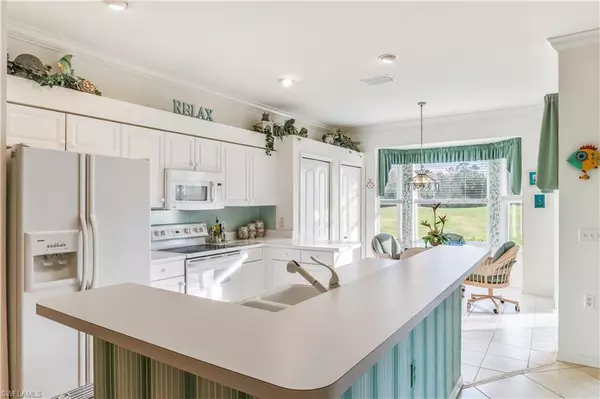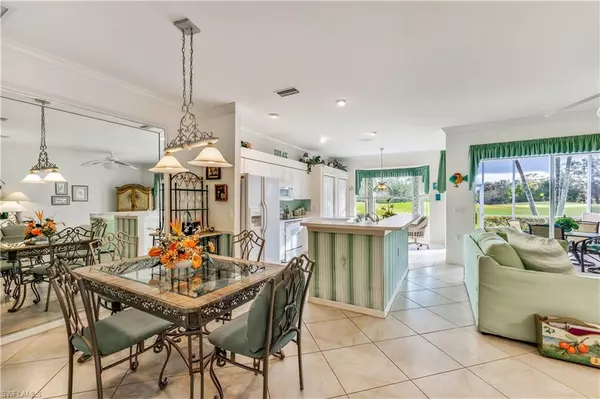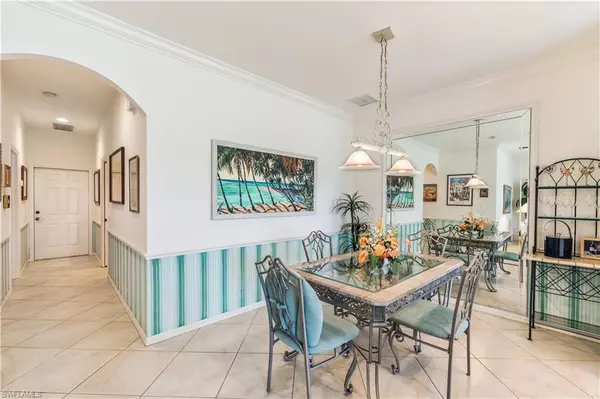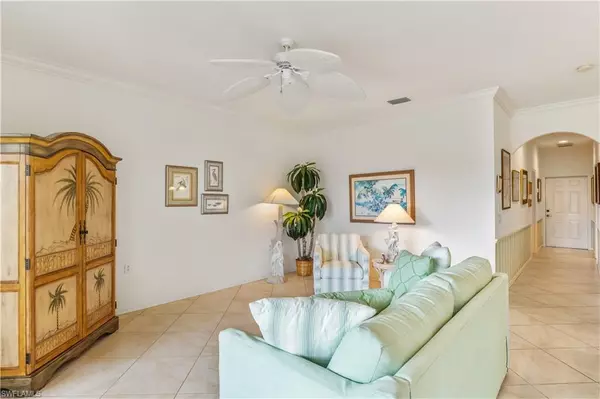$377,500
$395,000
4.4%For more information regarding the value of a property, please contact us for a free consultation.
2 Beds
2 Baths
1,307 SqFt
SOLD DATE : 04/20/2023
Key Details
Sold Price $377,500
Property Type Single Family Home
Sub Type Ranch,Villa Attached
Listing Status Sold
Purchase Type For Sale
Square Footage 1,307 sqft
Price per Sqft $288
Subdivision Stoneybrook
MLS Listing ID 223008223
Sold Date 04/20/23
Bedrooms 2
Full Baths 2
HOA Fees $247/qua
HOA Y/N No
Originating Board Naples
Year Built 2001
Annual Tax Amount $3,122
Tax Year 2021
Lot Size 3,354 Sqft
Acres 0.077
Property Description
Charming and beautiful attached villa in fabulous Stoneybrook Community. Great floor plan with eat in kitchen and breakfast bar overlooking the den, family and screened rear lanai. Enjoy nature at its best, wonderful golf course views and it's so peaceful. The rear lanai is big and has electric roll down hurricane shutters. Crown molding in main living area and home is tastefully painted. New Ruud high efficiency AC. Stoneybrook amenities offer something for everyone. Exercise room, tennis, pickleball, volleyball, basketball, bocce and a baseball field. The golf course is public so you can pay when you play. Conveniently located close to shopping, dining, interstate, beaches, University and airport. Short walk to clubhouse. 15 minutes to airport. Low association fees and great amenities make Stoneybrook a wonderful community.
Location
State FL
County Lee
Area Stoneybrook
Zoning RPD
Rooms
Dining Room Breakfast Bar, Breakfast Room, Dining - Family, Eat-in Kitchen
Kitchen Island, Pantry
Interior
Interior Features Pantry, Smoke Detectors, Walk-In Closet(s), Window Coverings
Heating Central Electric
Flooring Tile, Wood
Equipment Auto Garage Door, Cooktop - Electric, Dishwasher, Disposal, Dryer, Microwave, Range, Refrigerator/Icemaker, Smoke Detector, Washer
Furnishings Unfurnished
Fireplace No
Window Features Window Coverings
Appliance Electric Cooktop, Dishwasher, Disposal, Dryer, Microwave, Range, Refrigerator/Icemaker, Washer
Heat Source Central Electric
Exterior
Exterior Feature Screened Lanai/Porch
Parking Features Attached
Garage Spaces 1.0
Pool Community
Community Features Clubhouse, Park, Pool, Golf, Putting Green, Sidewalks, Street Lights, Tennis Court(s), Gated
Amenities Available Basketball Court, Bocce Court, Clubhouse, Park, Pool, Community Room, Spa/Hot Tub, Golf Course, Pickleball, Play Area, Putting Green, Sidewalk, Streetlight, Tennis Court(s), Volleyball
Waterfront Description None
View Y/N Yes
View Golf Course
Roof Type Shingle
Porch Patio
Total Parking Spaces 1
Garage Yes
Private Pool No
Building
Lot Description Golf Course
Building Description Concrete Block,Stucco, DSL/Cable Available
Story 1
Water Central
Architectural Style Ranch, Villa Attached
Level or Stories 1
Structure Type Concrete Block,Stucco
New Construction No
Others
Pets Allowed Limits
Senior Community No
Pet Size 30
Tax ID 36-46-25-E2-0900G.0700
Ownership Single Family
Security Features Smoke Detector(s),Gated Community
Num of Pet 2
Read Less Info
Want to know what your home might be worth? Contact us for a FREE valuation!

Our team is ready to help you sell your home for the highest possible price ASAP

Bought with Royal Shell Real Estate, Inc.
GET MORE INFORMATION

REALTORS®

