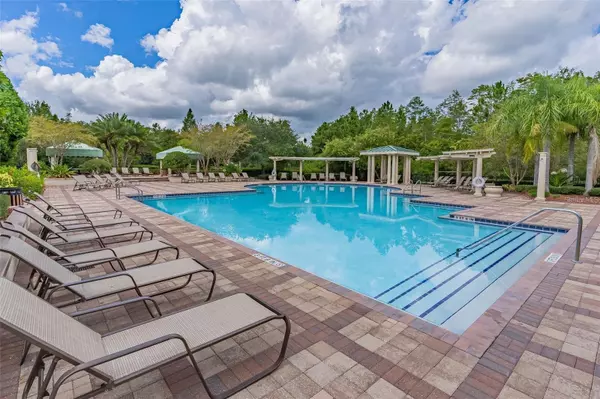$362,500
$365,000
0.7%For more information regarding the value of a property, please contact us for a free consultation.
3 Beds
3 Baths
1,720 SqFt
SOLD DATE : 04/21/2023
Key Details
Sold Price $362,500
Property Type Townhouse
Sub Type Townhouse
Listing Status Sold
Purchase Type For Sale
Square Footage 1,720 sqft
Price per Sqft $210
Subdivision Spring Isle
MLS Listing ID O6086878
Sold Date 04/21/23
Bedrooms 3
Full Baths 2
Half Baths 1
HOA Fees $213/mo
HOA Y/N Yes
Originating Board Stellar MLS
Year Built 2006
Annual Tax Amount $3,637
Lot Size 3,920 Sqft
Acres 0.09
Property Description
Beautiful corner townhome located in the only guard gated Resort Style community of Spring Isle in the highly desired Avalon Park. This home features a large green area behind the unit. Kitchen has a brand new quartz counter top. New roof installed in 2021. Unit is turn key and ready to be moved into. Location is minutes from A rated schools, UCF and The Waterford Lakes Shopping Center and Downtown Avalon. Townhome has 3 bedrooms, 2.5 bathrooms, 1 car garage and screen enclosed porch. Beautiful open layout with lots of natural light. Spring Isle is a 24-hour gated community offering a resort-style pool, cabanas, tennis courts, fitness area, playground, dog park, state-of-the-art clubhouse, weekly landscaping services and more.
Location
State FL
County Orange
Community Spring Isle
Zoning P-D
Interior
Interior Features Window Treatments
Heating Central
Cooling Central Air
Flooring Carpet, Ceramic Tile, Laminate
Fireplace false
Appliance Dishwasher, Disposal, Dryer, Electric Water Heater, Microwave, Range, Refrigerator, Washer
Exterior
Exterior Feature Irrigation System, Lighting, Rain Gutters, Sidewalk, Tennis Court(s)
Garage Spaces 1.0
Community Features Fitness Center, Gated, Park, Pool, Tennis Courts
Utilities Available Cable Available, Sewer Connected
View Garden
Roof Type Shingle
Attached Garage true
Garage true
Private Pool No
Building
Lot Description Corner Lot
Story 2
Entry Level Two
Foundation Slab
Lot Size Range 0 to less than 1/4
Sewer Public Sewer
Water Public
Structure Type Stucco
New Construction false
Schools
Elementary Schools Timber Lakes Elementary
Middle Schools Timber Springs Middle
High Schools Timber Creek High
Others
Pets Allowed Yes
HOA Fee Include Guard - 24 Hour, Pool
Senior Community No
Pet Size Extra Large (101+ Lbs.)
Ownership Fee Simple
Monthly Total Fees $213
Acceptable Financing Conventional, FHA
Membership Fee Required Required
Listing Terms Conventional, FHA
Num of Pet 2
Special Listing Condition None
Read Less Info
Want to know what your home might be worth? Contact us for a FREE valuation!

Our team is ready to help you sell your home for the highest possible price ASAP

© 2024 My Florida Regional MLS DBA Stellar MLS. All Rights Reserved.
Bought with CITARELLI REALTY GROUP LLC
GET MORE INFORMATION

REALTORS®






