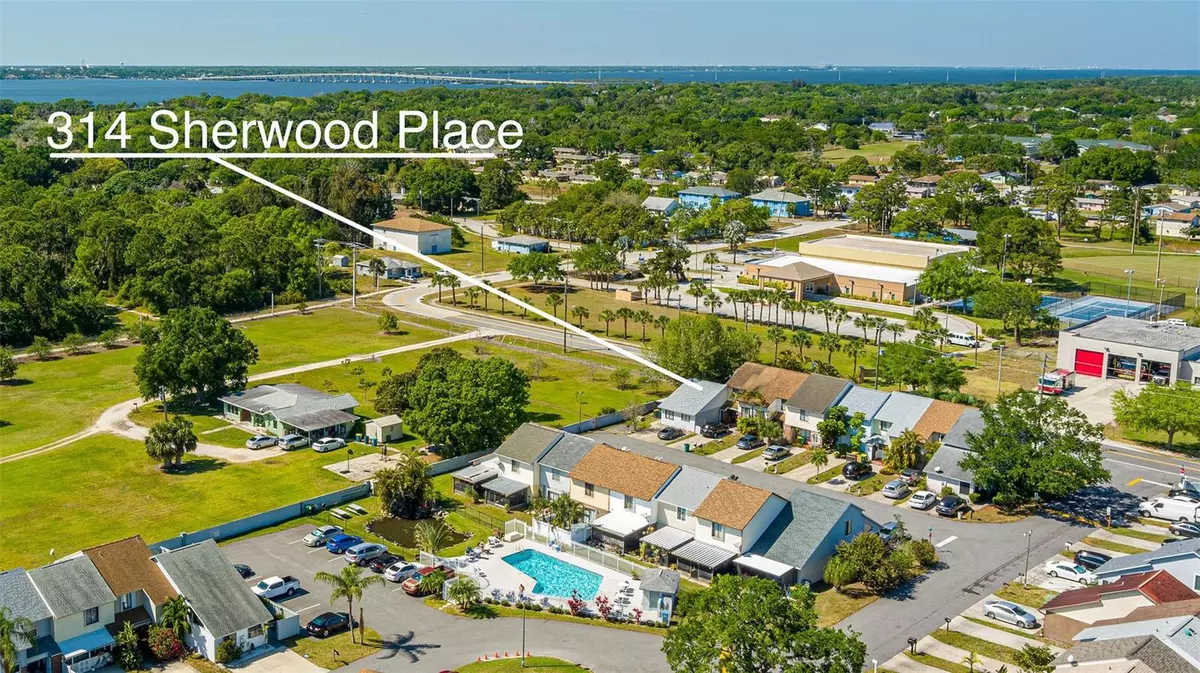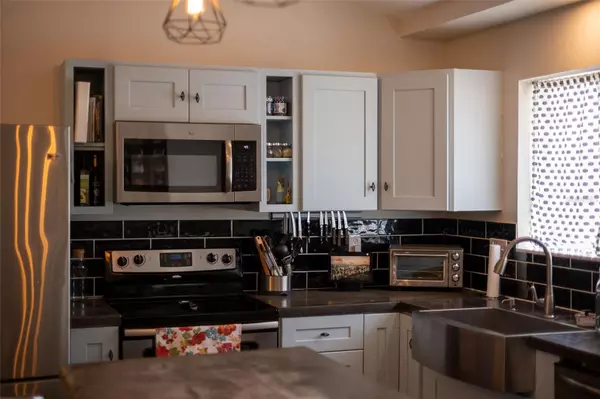$225,000
$215,000
4.7%For more information regarding the value of a property, please contact us for a free consultation.
2 Beds
2 Baths
1,008 SqFt
SOLD DATE : 04/24/2023
Key Details
Sold Price $225,000
Property Type Townhouse
Sub Type Townhouse
Listing Status Sold
Purchase Type For Sale
Square Footage 1,008 sqft
Price per Sqft $223
Subdivision Merritt Court Twnhms
MLS Listing ID O6097871
Sold Date 04/24/23
Bedrooms 2
Full Baths 2
HOA Fees $75/mo
HOA Y/N Yes
Originating Board Stellar MLS
Year Built 1987
Annual Tax Amount $1,787
Lot Size 2,613 Sqft
Acres 0.06
Lot Dimensions 24x100
Property Description
Literally the cutest townhome ever! Rushing with natural light throughout the home and spaces that collectively unite the kitchen and family room. The kitchen has been completely upgraded with Tiffany blue cabinetry offering plenty of storage and a custom coffee bar area coupled with sleek concrete countertops and an island with seating. Stainless steel appliances and picture windows too! The family room features a custom wood wall with views of your private screened porch. The owner's suite features unique vanity and crisp white subway tiled shower as well as a walk-in closet with custom shelving and sliders to your private patio space and fully fenced yard. The guest bathroom vanity was updated as well. The roof was replaced in 2020. Low homeowners association offers a Community pool!
Location
State FL
County Brevard
Community Merritt Court Twnhms
Zoning RU215
Interior
Interior Features Cathedral Ceiling(s), Ceiling Fans(s), Vaulted Ceiling(s), Walk-In Closet(s), Window Treatments
Heating Central
Cooling Central Air
Flooring Laminate, Tile
Fireplace false
Appliance Dishwasher, Dryer, Microwave, Range, Refrigerator, Washer
Exterior
Exterior Feature Other
Parking Features Open
Fence Fenced, Wood
Community Features Pool
Utilities Available Cable Available, Electricity Connected
Roof Type Shingle
Porch Other, Patio, Porch, Screened
Garage false
Private Pool No
Building
Lot Description Cul-De-Sac, Street Dead-End
Story 1
Entry Level One
Foundation Slab
Lot Size Range 0 to less than 1/4
Sewer Public Sewer
Water Public
Structure Type Wood Frame, Wood Siding
New Construction false
Others
Pets Allowed Yes
HOA Fee Include Common Area Taxes, Escrow Reserves Fund, Maintenance Grounds, Management, Pool
Senior Community No
Ownership Fee Simple
Monthly Total Fees $75
Membership Fee Required Required
Special Listing Condition None
Read Less Info
Want to know what your home might be worth? Contact us for a FREE valuation!

Our team is ready to help you sell your home for the highest possible price ASAP

© 2025 My Florida Regional MLS DBA Stellar MLS. All Rights Reserved.
Bought with COASTAL LIFE PROPERTIES LLC
GET MORE INFORMATION
REALTORS®






