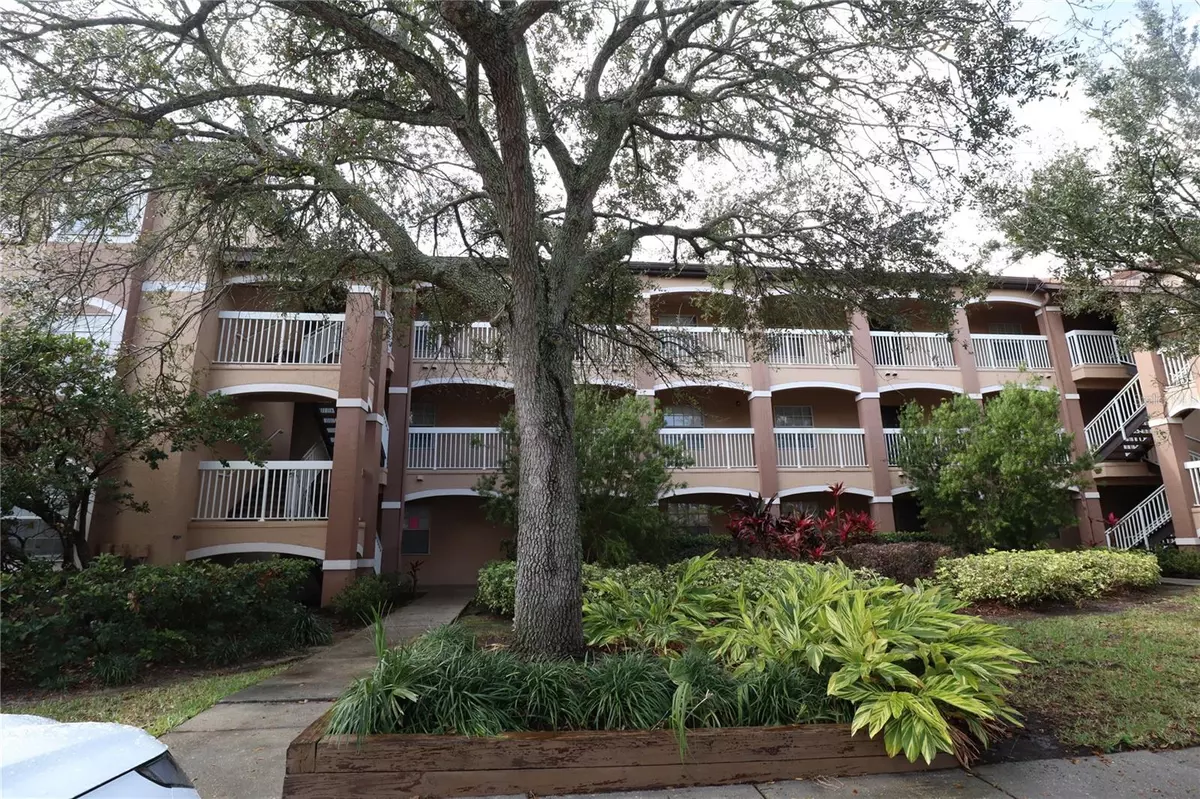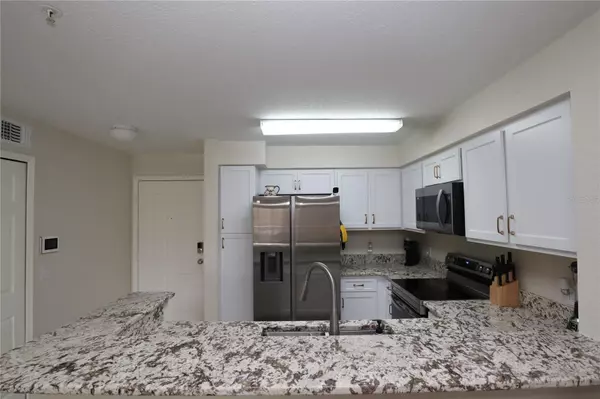$249,900
$249,900
For more information regarding the value of a property, please contact us for a free consultation.
2 Beds
2 Baths
1,020 SqFt
SOLD DATE : 04/24/2023
Key Details
Sold Price $249,900
Property Type Condo
Sub Type Condominium
Listing Status Sold
Purchase Type For Sale
Square Footage 1,020 sqft
Price per Sqft $245
Subdivision Audubon Vls/Hunters Crk Condo
MLS Listing ID O6095124
Sold Date 04/24/23
Bedrooms 2
Full Baths 2
Construction Status Appraisal,Financing,Inspections
HOA Fees $239/mo
HOA Y/N Yes
Originating Board Stellar MLS
Year Built 1997
Annual Tax Amount $2,190
Lot Size 10,454 Sqft
Acres 0.24
Property Description
Buyer will be the beneficiary of an updated kitchen with granite countertops and high-end stainless-steel appliances. (2022). New washer and dryer. (2022). New HVAC (2022). New water heater (2022). Refaced bathroom cabinets (2022). Decorator light switches throughout, updated light fixtures in both bathrooms and new vertical blinds in LR (2022). New ADT security system (2022). Updated electrical panel (2023). Flooring is ALL TILE. The roof assessment has been paid in full. Lots of Value here!
Location
State FL
County Orange
Community Audubon Vls/Hunters Crk Condo
Zoning P-D
Interior
Interior Features Living Room/Dining Room Combo, Solid Surface Counters
Heating Electric
Cooling Central Air
Flooring Carpet, Ceramic Tile
Furnishings Unfurnished
Fireplace false
Appliance Disposal, Dryer, Microwave, Range, Refrigerator, Washer
Laundry Inside
Exterior
Exterior Feature Balcony, Sidewalk, Sliding Doors
Community Features Clubhouse, Deed Restrictions, Fitness Center, Gated, Pool, Tennis Courts
Utilities Available Public
View Y/N 1
View Water
Roof Type Tile
Garage false
Private Pool No
Building
Story 3
Entry Level One
Foundation Slab
Sewer Public Sewer
Water Public
Structure Type Block
New Construction false
Construction Status Appraisal,Financing,Inspections
Others
Pets Allowed Breed Restrictions, Number Limit, Yes
HOA Fee Include Insurance, Maintenance Structure, Maintenance Grounds, Sewer, Trash, Water
Senior Community No
Ownership Condominium
Monthly Total Fees $319
Acceptable Financing Cash, Conventional, FHA
Membership Fee Required Required
Listing Terms Cash, Conventional, FHA
Num of Pet 2
Special Listing Condition None
Read Less Info
Want to know what your home might be worth? Contact us for a FREE valuation!

Our team is ready to help you sell your home for the highest possible price ASAP

© 2025 My Florida Regional MLS DBA Stellar MLS. All Rights Reserved.
Bought with AGENT TRUST REALTY CORPORATION
GET MORE INFORMATION
REALTORS®






