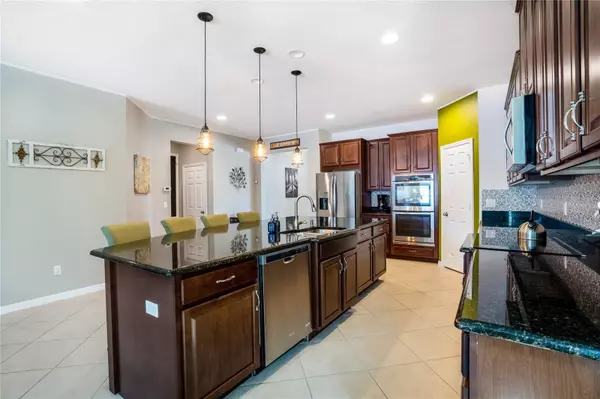$540,000
$540,000
For more information regarding the value of a property, please contact us for a free consultation.
3 Beds
2 Baths
2,210 SqFt
SOLD DATE : 04/24/2023
Key Details
Sold Price $540,000
Property Type Single Family Home
Sub Type Single Family Residence
Listing Status Sold
Purchase Type For Sale
Square Footage 2,210 sqft
Price per Sqft $244
Subdivision Reserve/Sawgrass Ph 1
MLS Listing ID O6096506
Sold Date 04/24/23
Bedrooms 3
Full Baths 2
Construction Status Appraisal,Inspections
HOA Fees $65/qua
HOA Y/N Yes
Originating Board Stellar MLS
Year Built 2015
Annual Tax Amount $4,266
Lot Size 6,098 Sqft
Acres 0.14
Property Description
Welcome to your dream home! This beautiful turn-key 3 bedroom, 2 bathroom house comes complete with a sparkling saltwater pool and all the features you need for comfortable living. The kitchen is a chef's dream, with a large island, stunning granite countertops, and solid wood cabinets with beautiful molding. Stainless steel appliances, including a double oven, complete the modern and sleek look. The master bedroom is spacious and luxurious, with an ensuite stand up shower, dual vanities, and a large walk-in closet. The open concept kitchen and family room make entertaining a breeze, and the backyard oasis is perfect for relaxing with a screened-in saltwater pool and water feature.
This home is ideally located close to restaurants, shopping, and major roadways, making it easy to get wherever you need to go. The Reserve at Sawgrass features a community pool, playground, dog park and soccer field. Don't miss your chance to own this beautiful home - schedule a viewing today!
Location
State FL
County Orange
Community Reserve/Sawgrass Ph 1
Zoning P-D
Interior
Interior Features Eat-in Kitchen, Kitchen/Family Room Combo, Open Floorplan, Solid Wood Cabinets, Stone Counters, Walk-In Closet(s), Window Treatments
Heating Central, Electric
Cooling Central Air
Flooring Carpet, Laminate, Tile
Fireplace false
Appliance Dishwasher, Dryer, Microwave, Range, Refrigerator, Washer
Exterior
Exterior Feature Irrigation System, Lighting, Sidewalk, Sliding Doors
Garage Spaces 2.0
Pool Heated, In Ground, Salt Water, Screen Enclosure
Community Features Playground, Pool, Sidewalks
Utilities Available BB/HS Internet Available, Cable Available, Electricity Connected, Sewer Connected, Water Connected
Amenities Available Playground, Pool
Roof Type Shingle
Porch Covered, Deck, Enclosed, Patio, Porch
Attached Garage true
Garage true
Private Pool Yes
Building
Story 1
Entry Level One
Foundation Slab
Lot Size Range 0 to less than 1/4
Sewer Public Sewer
Water Public
Structure Type Block, Concrete, Stucco
New Construction false
Construction Status Appraisal,Inspections
Schools
Elementary Schools Wetherbee Elementary School
Middle Schools South Creek Middle
High Schools Cypress Creek High
Others
Pets Allowed Yes
HOA Fee Include Pool
Senior Community No
Ownership Fee Simple
Monthly Total Fees $65
Acceptable Financing Cash, Conventional, FHA, VA Loan
Membership Fee Required Required
Listing Terms Cash, Conventional, FHA, VA Loan
Special Listing Condition None
Read Less Info
Want to know what your home might be worth? Contact us for a FREE valuation!

Our team is ready to help you sell your home for the highest possible price ASAP

© 2024 My Florida Regional MLS DBA Stellar MLS. All Rights Reserved.
Bought with RE/MAX PRIME PROPERTIES
GET MORE INFORMATION

REALTORS®






