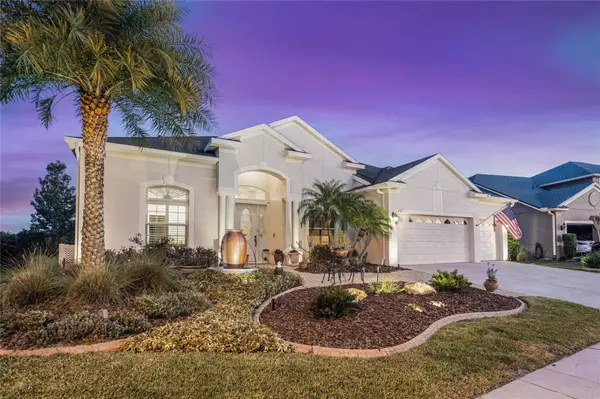$760,000
$759,900
For more information regarding the value of a property, please contact us for a free consultation.
5 Beds
4 Baths
3,215 SqFt
SOLD DATE : 04/24/2023
Key Details
Sold Price $760,000
Property Type Single Family Home
Sub Type Single Family Residence
Listing Status Sold
Purchase Type For Sale
Square Footage 3,215 sqft
Price per Sqft $236
Subdivision Kenmure
MLS Listing ID O6096727
Sold Date 04/24/23
Bedrooms 5
Full Baths 4
HOA Fees $116/qua
HOA Y/N Yes
Originating Board Stellar MLS
Year Built 2005
Annual Tax Amount $4,262
Lot Size 10,454 Sqft
Acres 0.24
Property Description
No compromising with this home because it has it all...5/4, POOL, SPA, WATERFRONT, GATED, WELL-MAINTAINED, NEWER ROOF, NEWER AC'S, 3 CAR GARAGE, ETC. From the moment you walk into this home you will fall in love! The floor plan offers a spacious atmosphere, perfect for entertaining, yet also offers a 3-4 way split plan for ultimate privacy for large families and/or guests. The oversized master suite has a double tray ceiling, beautiful french oak flooring, two walk-in closets, and overlooks the private lanai, pool, spa, and water. The renovated master bathroom is tastefully unique with Britannica quartz countertops, marble flooring, tin copper ceiling with crown molding, claw tub with a separate shower, separate vanities and sinks with Signature hardware...and a private toilet closet. The interior and exterior of the home have just been freshly painted with a neutral color offering the buyer a clean slate, with all the upgrades. The living and dining rooms are open with crown molding, and wainscoting in the dining room. As you move through these formal areas, the kitchen, dinette, and family room are very open, and overlook the pool and lanai. The kitchen has 42" upgraded solid wood cabinetry with granite countertops, top of the line appliances with double ovens. Off of the family room is a large bedroom with beautiful wood flooring and a private full bath, and access to back yard and pool. In addition to the 5 bedrooms and 3 baths on the first floor, there is a 19'x19' bonus room on the second floor with Tiger wood flooring. The bonus room has a wet bar, shelving, cabinets, a walk-in closet and full bath. The oversized 3 car garage has the non-slip floor covering, and overhead storage racks. Not only are there no rear neighbors, you have an amazing view and access from the master bedroom, living room, family room, and pool bath. The covered, screened lanai and pool area is approximately 600 s.f. with a serene waterfront view. The solar-heated pool was recently resurfaced with Midnight Pebbletec, and surrounding pool and lanai pavers are non-slip.
As you look through the photos you'll see some of the most beautiful sunrise and sunset views. True Florida Living at it's finest!
Location
State FL
County Seminole
Community Kenmure
Zoning PUD
Rooms
Other Rooms Bonus Room, Den/Library/Office, Family Room, Inside Utility
Interior
Interior Features Ceiling Fans(s), Chair Rail, Crown Molding, Eat-in Kitchen, High Ceilings, In Wall Pest System, Kitchen/Family Room Combo, Living Room/Dining Room Combo, Master Bedroom Main Floor, Open Floorplan, Solid Surface Counters, Solid Wood Cabinets, Split Bedroom, Stone Counters, Thermostat, Tray Ceiling(s), Vaulted Ceiling(s), Walk-In Closet(s), Window Treatments
Heating Central, Electric
Cooling Central Air
Flooring Ceramic Tile, Marble, Wood
Fireplaces Type Family Room, Gas
Fireplace true
Appliance Convection Oven, Dishwasher, Disposal, Dryer, Electric Water Heater, Microwave, Range, Refrigerator, Washer, Water Softener
Laundry Inside, Laundry Room
Exterior
Exterior Feature Irrigation System, Lighting, Sidewalk, Sliding Doors
Parking Features Garage Door Opener, Oversized
Garage Spaces 3.0
Pool Gunite, In Ground, Pool Sweep, Screen Enclosure
Community Features Deed Restrictions, Gated, Playground, Sidewalks
Utilities Available BB/HS Internet Available, Cable Available, Cable Connected, Electricity Available, Electricity Connected, Propane, Public, Sewer Available, Sewer Connected, Solar, Street Lights, Underground Utilities, Water Available, Water Connected
Amenities Available Gated, Playground
Waterfront Description Pond
View Y/N 1
Water Access 1
Water Access Desc Pond
View Pool, Water
Roof Type Shingle
Porch Covered, Patio, Porch, Rear Porch, Screened
Attached Garage true
Garage true
Private Pool Yes
Building
Lot Description Landscaped, Sidewalk, Paved
Story 2
Entry Level One
Foundation Slab
Lot Size Range 0 to less than 1/4
Sewer Public Sewer
Water Public
Architectural Style Florida
Structure Type Block, Stucco
New Construction false
Schools
Elementary Schools Rainbow Elementary
Middle Schools Tuskawilla Middle
High Schools Lake Howell High
Others
Pets Allowed Yes
Senior Community No
Ownership Fee Simple
Monthly Total Fees $116
Acceptable Financing Cash, Conventional, FHA, VA Loan
Membership Fee Required Required
Listing Terms Cash, Conventional, FHA, VA Loan
Special Listing Condition None
Read Less Info
Want to know what your home might be worth? Contact us for a FREE valuation!

Our team is ready to help you sell your home for the highest possible price ASAP

© 2025 My Florida Regional MLS DBA Stellar MLS. All Rights Reserved.
Bought with COLDWELL BANKER REALTY
GET MORE INFORMATION
REALTORS®






