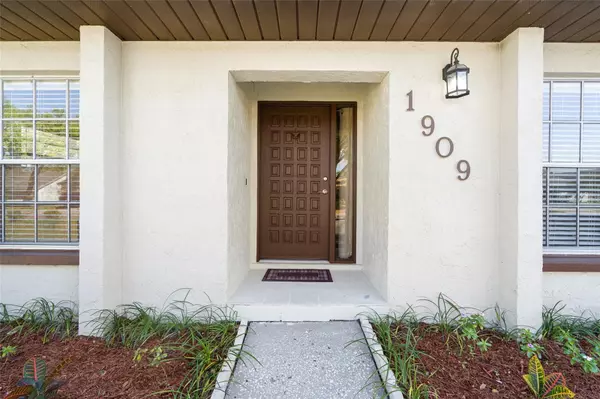$392,000
$387,000
1.3%For more information regarding the value of a property, please contact us for a free consultation.
3 Beds
2 Baths
1,770 SqFt
SOLD DATE : 04/24/2023
Key Details
Sold Price $392,000
Property Type Single Family Home
Sub Type Single Family Residence
Listing Status Sold
Purchase Type For Sale
Square Footage 1,770 sqft
Price per Sqft $221
Subdivision Brandon Country Estates Unit N
MLS Listing ID T3431241
Sold Date 04/24/23
Bedrooms 3
Full Baths 2
Construction Status Financing,Inspections
HOA Y/N No
Originating Board Stellar MLS
Year Built 1979
Annual Tax Amount $2,374
Lot Size 0.260 Acres
Acres 0.26
Lot Dimensions 90x128
Property Description
Welcome Home! Your future POOL home features 3 bedrooms, 2 bathrooms and 2 car garage in the heart of Brandon on a gorgeous lot with mature landscaping. This beautiful home offers a split floorplan with large bedrooms and plenty of closet space. Nice open floorplan and high ceilings are ideal for family gatherings or entertaining your closest friends. The formal dining room can be easily converted to a 4th bedroom. Hillsborough Couty has the home with 4 bedrooms. There is plenty of yard space to have your toys so bring your boat, jet ski or camper to this HOA free and NO CDD community home. You will be walking distance from Lakewood & Limona Parks, conveniently located close to great shopping, Brandon Town Center, amazing dining experiences, Brandon AMC theatre, Seminole Hard Rock Hotel and Casino, Amalie Arena, Channelside, Water Work Park and only an hour from the world-famous Clearwater beaches! You will be located just minutes from I-75, I-4, and the Selmon Expressway, for your downtown Tampa commutes. You will also ne near Seffner, Mango, Tampa, Valrico, Plant City and Riverview. This home had stabilization repair in 2005 by the previous owners. Schedule your private tour today!
Location
State FL
County Hillsborough
Community Brandon Country Estates Unit N
Zoning RSC-6
Rooms
Other Rooms Formal Dining Room Separate, Formal Living Room Separate, Inside Utility
Interior
Interior Features Ceiling Fans(s), High Ceilings, Split Bedroom, Walk-In Closet(s)
Heating Central, Electric
Cooling Central Air
Flooring Laminate, Tile
Fireplaces Type Living Room, Wood Burning
Furnishings Unfurnished
Fireplace true
Appliance Microwave, Range, Refrigerator
Laundry Inside, Laundry Room
Exterior
Exterior Feature Sidewalk, Sliding Doors
Parking Features Driveway, Garage Door Opener
Garage Spaces 2.0
Fence Wood
Pool Child Safety Fence, Gunite, In Ground, Screen Enclosure
Utilities Available Cable Connected, Electricity Connected, Sewer Connected, Water Connected
View Trees/Woods
Roof Type Shingle
Porch Front Porch, Patio, Screened
Attached Garage true
Garage true
Private Pool Yes
Building
Lot Description Sidewalk, Paved
Story 1
Entry Level One
Foundation Slab
Lot Size Range 1/4 to less than 1/2
Sewer Public Sewer
Water Private
Structure Type Concrete, Stucco
New Construction false
Construction Status Financing,Inspections
Schools
Elementary Schools Schmidt-Hb
Middle Schools Mclane-Hb
High Schools Brandon-Hb
Others
Senior Community No
Ownership Fee Simple
Acceptable Financing Cash, Conventional, FHA, VA Loan
Listing Terms Cash, Conventional, FHA, VA Loan
Special Listing Condition None
Read Less Info
Want to know what your home might be worth? Contact us for a FREE valuation!

Our team is ready to help you sell your home for the highest possible price ASAP

© 2025 My Florida Regional MLS DBA Stellar MLS. All Rights Reserved.
Bought with FIRST FLA. RLTY. OF TAMPA BAY
GET MORE INFORMATION
REALTORS®






