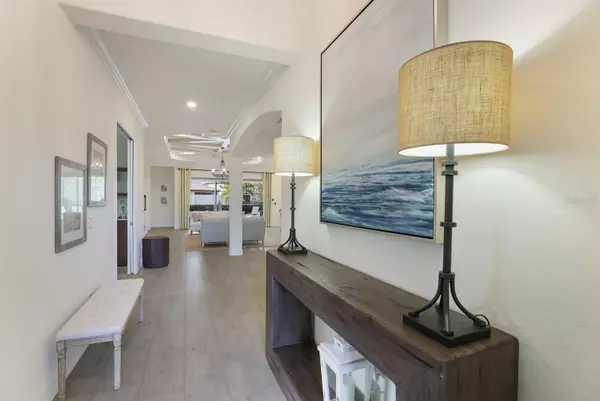$815,000
$850,000
4.1%For more information regarding the value of a property, please contact us for a free consultation.
3 Beds
2 Baths
2,053 SqFt
SOLD DATE : 04/21/2023
Key Details
Sold Price $815,000
Property Type Single Family Home
Sub Type Single Family Residence
Listing Status Sold
Purchase Type For Sale
Square Footage 2,053 sqft
Price per Sqft $396
Subdivision Arbor Grande
MLS Listing ID A4561642
Sold Date 04/21/23
Bedrooms 3
Full Baths 2
Construction Status Inspections
HOA Fees $317/mo
HOA Y/N Yes
Originating Board Stellar MLS
Year Built 2018
Annual Tax Amount $7,810
Lot Size 10,454 Sqft
Acres 0.24
Property Description
FORMER MODEL HOME with POOL and FULLY DESIGNER FURNISHED! This luxury ANGELINA nearly new model home is pristine, and meticulously maintained. Professionally furnished with ARHAUS decor, this home is move-in ready. The heated pool and spa enclosed by screened lanai is perfect for Florida living at its best.Gas outdoor kitchen with fridge, granite tops and pass through window from kitchen add to this perfect entertaining space for all your gatherings. Crisp white kitchen cabinets with oversized island and built in desk workspace are just a couple of features in this bright open kitchen with stainless appliances. This airy split floorplan has the primary separated with sliders that open out to the pool. This former model home is located in highly desirable ARBOR GRANDE and sits on an oversized lot. This community offers resort styled pool, fitness center and nicely appointed Clubhouse. This very active neighborhood has lots of planned activities and a social calendar geared to meet your neighbors and find new friends. Bob Gardner park is accessible by 3 private gates directly from Arbor Grande for walking trails, frisbee golf, soccer field and dog parks. Restaurants, shopping and entertainment are all within minutes, and an easy drive will take you to any of our world renown beaches. Come live where others can only vacation!
Location
State FL
County Manatee
Community Arbor Grande
Zoning PD-MU
Interior
Interior Features Ceiling Fans(s), Coffered Ceiling(s), Crown Molding, High Ceilings, In Wall Pest System, Living Room/Dining Room Combo, Master Bedroom Main Floor, Pest Guard System, Solid Wood Cabinets, Split Bedroom, Walk-In Closet(s), Window Treatments
Heating Heat Pump
Cooling Central Air
Flooring Carpet, Ceramic Tile
Fireplace false
Appliance Built-In Oven, Cooktop, Disposal, Dryer, Exhaust Fan, Microwave, Refrigerator, Tankless Water Heater, Washer
Laundry Inside, Laundry Room
Exterior
Exterior Feature Hurricane Shutters, Irrigation System, Outdoor Grill, Outdoor Kitchen, Private Mailbox, Rain Gutters, Sidewalk
Parking Features Driveway, Garage Door Opener
Garage Spaces 2.0
Pool Child Safety Fence, Gunite, Heated, In Ground, Lighting, Pool Sweep, Screen Enclosure
Community Features Fitness Center, Gated, Golf Carts OK, Irrigation-Reclaimed Water, Park, Playground, Pool, Sidewalks, Water Access
Utilities Available Cable Connected, Electricity Connected, Natural Gas Connected, Public, Sprinkler Recycled, Street Lights, Water Connected
Amenities Available Clubhouse, Fence Restrictions, Fitness Center, Gated, Pickleball Court(s), Pool, Recreation Facilities
View Y/N 1
View Pool
Roof Type Tile
Attached Garage true
Garage true
Private Pool Yes
Building
Lot Description In County, Sidewalk, Paved, Private
Entry Level One
Foundation Slab
Lot Size Range 0 to less than 1/4
Builder Name Lennar Homes
Sewer Public Sewer
Water Public
Structure Type Block, Brick
New Construction false
Construction Status Inspections
Schools
Elementary Schools Gullett Elementary
Middle Schools Dr Mona Jain Middle
High Schools Lakewood Ranch High
Others
Pets Allowed Breed Restrictions, Number Limit, Yes
HOA Fee Include Maintenance Grounds
Senior Community No
Pet Size Large (61-100 Lbs.)
Ownership Fee Simple
Monthly Total Fees $467
Acceptable Financing Cash, Conventional
Membership Fee Required Required
Listing Terms Cash, Conventional
Num of Pet 3
Special Listing Condition None
Read Less Info
Want to know what your home might be worth? Contact us for a FREE valuation!

Our team is ready to help you sell your home for the highest possible price ASAP

© 2024 My Florida Regional MLS DBA Stellar MLS. All Rights Reserved.
Bought with COLDWELL BANKER REALTY
GET MORE INFORMATION

REALTORS®






