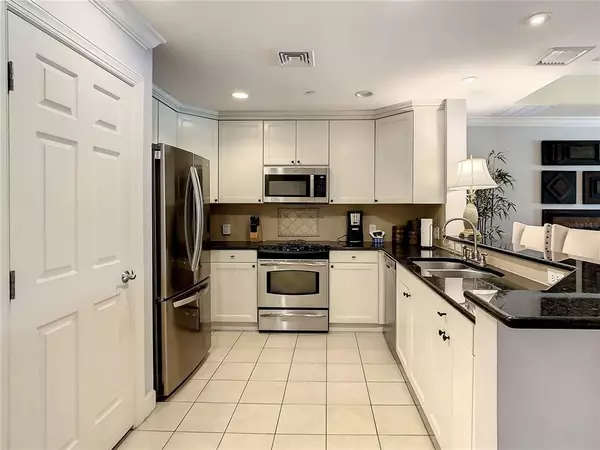$427,500
$439,900
2.8%For more information regarding the value of a property, please contact us for a free consultation.
3 Beds
3 Baths
1,590 SqFt
SOLD DATE : 04/19/2023
Key Details
Sold Price $427,500
Property Type Condo
Sub Type Condominium
Listing Status Sold
Purchase Type For Sale
Square Footage 1,590 sqft
Price per Sqft $268
Subdivision Centre Court Ridge Ph 03 Condo
MLS Listing ID O6056964
Sold Date 04/19/23
Bedrooms 3
Full Baths 3
Construction Status Inspections
HOA Fees $520/mo
HOA Y/N Yes
Originating Board Stellar MLS
Year Built 2006
Annual Tax Amount $5,008
Property Description
ACTIVE MEMBERSHIP. Don't miss this ground floor condo overlooking the 13th Green of the Tom Watson Course. This Fully furnished 3 bedroom 3 bathroom Upgraded condo is the one you have been waiting for.....Light, bright, and spacious this condo is only steps to all amenities and activities, with only a 5 minute walk to the Reunion Grand. Watch stunning sunsets and sip cocktails from your private lanai over looking the Tom Watson signature golf course. Ceramic tile flooring throughout the unit with freshly painted kitchen and gorgeous trending gray interior walls. Schedule your private tour today. Not in town? Check out our 3D tour or schedule a private virtual showing for your convenience. The seller is offering $2,500 towards closing costs for the purchase of this condo.
Location
State FL
County Osceola
Community Centre Court Ridge Ph 03 Condo
Zoning PUD
Interior
Interior Features Ceiling Fans(s)
Heating Central
Cooling Central Air
Flooring Ceramic Tile, Vinyl
Fireplace false
Appliance Dishwasher, Disposal, Dryer, Electric Water Heater, Microwave, Range, Refrigerator, Washer
Exterior
Exterior Feature French Doors
Community Features Fitness Center, Gated, Golf Carts OK, Playground, Pool
Utilities Available Public
Roof Type Tile
Garage false
Private Pool No
Building
Story 1
Entry Level One
Foundation Slab
Lot Size Range Non-Applicable
Sewer Public Sewer
Water Public
Structure Type Block, Stucco, Wood Frame
New Construction false
Construction Status Inspections
Others
Pets Allowed Yes
HOA Fee Include Guard - 24 Hour, Cable TV, Pool, Internet, Maintenance Grounds, Pest Control
Senior Community No
Ownership Fee Simple
Monthly Total Fees $520
Acceptable Financing Cash, Conventional
Membership Fee Required Required
Listing Terms Cash, Conventional
Num of Pet 2
Special Listing Condition None
Read Less Info
Want to know what your home might be worth? Contact us for a FREE valuation!

Our team is ready to help you sell your home for the highest possible price ASAP

© 2024 My Florida Regional MLS DBA Stellar MLS. All Rights Reserved.
Bought with REAL BROKER, LLC
GET MORE INFORMATION

REALTORS®






