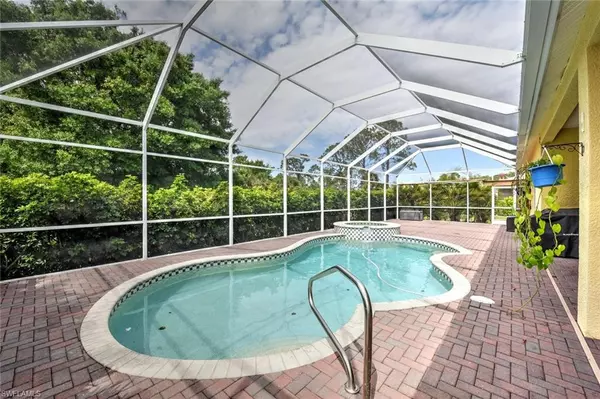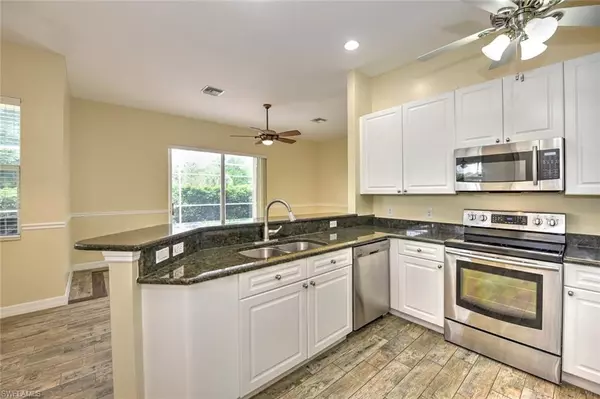$440,000
$449,900
2.2%For more information regarding the value of a property, please contact us for a free consultation.
3 Beds
3 Baths
1,966 SqFt
SOLD DATE : 04/20/2023
Key Details
Sold Price $440,000
Property Type Single Family Home
Sub Type Single Family Residence
Listing Status Sold
Purchase Type For Sale
Square Footage 1,966 sqft
Price per Sqft $223
Subdivision Country Club Estates
MLS Listing ID 223021024
Sold Date 04/20/23
Bedrooms 3
Full Baths 3
Originating Board Bonita Springs
Year Built 2006
Annual Tax Amount $4,092
Tax Year 2021
Lot Size 0.495 Acres
Acres 0.495
Property Description
Welcome to your dream home, where luxury, comfort and fun collide! This is a stunning property located in the highly coveted country club estates subdivision in Lehigh Acres, on spacious half-acre lot on a quiet dead-end street. Inside, you'll find and open spacious split floor plan with amazing high ceilings, three bedrooms and three bathrooms, including a split primary bathroom with a garden tub, walk-in shower and dual closets. The guest room with an ensuite is perfect for visiting friends and family. This home also features a large laundry room with built-in cabinets and a wash tub and a three-car garage with plenty of shelving for convenient living. For added peace of mind, you'll enjoy keyless entry and a top-of-the-line alarm system. The outdoor space is the real star of the show, with a heated pool and spa with a huge lanai that's perfect for outdoor entertaining. Enjoy the sprinkler system to keep your lawn green and lush and all the fun amenities this home has to offer. Don't wait to start living your best life! Book your viewing today and make this your dream home.
Location
State FL
County Lee
Area La07 - Northeast Lehigh Acres
Zoning RS-1
Direction Take Joel Blvd. east turn right on E eight st and turn left on Hamilton Ave.
Rooms
Dining Room Breakfast Bar, Dining - Living, Eat-in Kitchen
Kitchen Kitchen Island, Pantry
Interior
Interior Features Split Bedrooms, Family Room, Pantry
Heating Central Electric
Cooling Ceiling Fan(s), Central Electric
Flooring Carpet, Tile
Window Features Single Hung
Appliance Dishwasher, Disposal, Dryer, Microwave, Range, Refrigerator/Freezer, Reverse Osmosis, Washer, Water Treatment Owned
Laundry Washer/Dryer Hookup, Sink
Exterior
Exterior Feature Sprinkler Auto
Garage Spaces 3.0
Pool Electric Heat
Community Features Non-Gated
Utilities Available Cable Available
Waterfront Description None
View Y/N Yes
View Landscaped Area
Roof Type Shingle
Porch Screened Lanai/Porch
Garage Yes
Private Pool Yes
Building
Lot Description Oversize
Faces Take Joel Blvd. east turn right on E eight st and turn left on Hamilton Ave.
Story 1
Sewer Septic Tank
Water Well
Level or Stories 1 Story/Ranch
Structure Type Concrete Block, Stucco
New Construction No
Others
HOA Fee Include See Remarks
Tax ID 26-44-27-11-00042.0200
Ownership Single Family
Acceptable Financing Buyer Finance/Cash
Listing Terms Buyer Finance/Cash
Read Less Info
Want to know what your home might be worth? Contact us for a FREE valuation!

Our team is ready to help you sell your home for the highest possible price ASAP
Bought with Robert Slack LLC
GET MORE INFORMATION
REALTORS®






