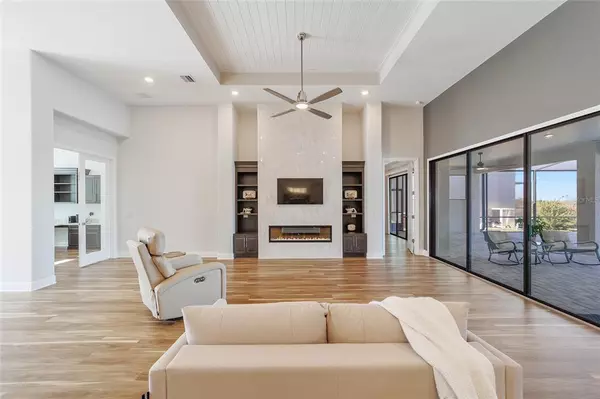$1,435,000
$1,590,000
9.7%For more information regarding the value of a property, please contact us for a free consultation.
3 Beds
4 Baths
3,205 SqFt
SOLD DATE : 04/16/2023
Key Details
Sold Price $1,435,000
Property Type Single Family Home
Sub Type Single Family Residence
Listing Status Sold
Purchase Type For Sale
Square Footage 3,205 sqft
Price per Sqft $447
Subdivision Citrus Hills-Terra Vista-Roberts Ridge
MLS Listing ID OM652786
Sold Date 04/16/23
Bedrooms 3
Full Baths 3
Half Baths 1
Construction Status No Contingency
HOA Fees $274/ann
HOA Y/N Yes
Originating Board Stellar MLS
Year Built 2022
Annual Tax Amount $806
Lot Size 0.300 Acres
Acres 0.3
Lot Dimensions 85x154
Property Description
NEW CONSTRUCTION home just completed 11/2022. Expansive Hudson Model absolutely loaded with upgrades 3/3.5/3 with Office oversized lanai pavers and gas fireplace stunning pool with water feature. Robert's Ridge in Terra Vista enjoy the panoramic view of the sunset off your expansive lanai or while sitting in your saltwater pool. Incredible views like no other from one of the highest peaks in this Florida home notably situated on the 18th Tee. this community boasts three golf courses, as well as a new golf simulator, recently added to the amenities. If you are looking for an amazing lifestyle Luxury home and first-class amenities in your community schedule an appointment for this one-of-a-kind luxury living experience. Florida coastal design home with seamless indoor/outdoor living and an open floor plan. Professionally designed with premium quartz and granite finishes, along with premium tile and LVT wood floors throughout. Built-ins galore create a custom office space as well as incredible storage throughout the home. 14’ volume ceilings with tongue and groove multi-tray ceilings. Designer light fixtures further highlight the beautiful design. Chef’s kitchen with upgraded appliances to include a commercial range and hood, deluxe refrigerator, and a wine fridge. Electric fireplace in the living area and gas fireplace/gas fire-pot on the lanai. Two master suites and a pool bath. This home is made for entertaining and is plumbed for an outdoor kitchen. Gated community where you are able to walk to Publix, CVS, and Cattle Dog Coffee. Terra Vista is an easy-living master-planned community with three restaurants, activity centers, pools, spa, fitness centers, and more. Avoid the hassles of a lengthy building process. This home is under the builder's warranty until 11/2023. You deserve the best.
Location
State FL
County Citrus
Community Citrus Hills-Terra Vista-Roberts Ridge
Zoning R1
Rooms
Other Rooms Den/Library/Office, Formal Dining Room Separate, Great Room, Inside Utility
Interior
Interior Features Built-in Features, Ceiling Fans(s), Crown Molding, Dry Bar, Eat-in Kitchen, High Ceilings, Master Bedroom Main Floor, Open Floorplan, Split Bedroom, Stone Counters, Tray Ceiling(s), Window Treatments
Heating Central, Electric
Cooling Central Air
Flooring Ceramic Tile, Other
Fireplaces Type Electric, Living Room, Non Wood Burning
Fireplace true
Appliance Convection Oven, Dishwasher, Disposal, Microwave, Range Hood, Refrigerator, Tankless Water Heater
Laundry Inside, Laundry Room
Exterior
Exterior Feature Irrigation System, Lighting, Sliding Doors
Parking Features Garage Faces Side
Garage Spaces 3.0
Pool Deck, Fiber Optic Lighting, Gunite, Heated, In Ground, Lighting, Outside Bath Access, Salt Water, Screen Enclosure
Community Features Clubhouse, Gated, Golf Carts OK, Golf, Restaurant, Tennis Courts
Utilities Available Cable Connected, Electricity Connected, Sewer Connected, Underground Utilities, Water Connected
Amenities Available Cable TV, Clubhouse, Fitness Center, Gated, Golf Course, Pool, Recreation Facilities, Security, Tennis Court(s), Trail(s)
View Golf Course, Pool
Roof Type Tile
Porch Covered, Enclosed, Screened
Attached Garage true
Garage true
Private Pool Yes
Building
Lot Description Cleared, Landscaped
Story 1
Entry Level One
Foundation Slab
Lot Size Range 1/4 to less than 1/2
Builder Name Citrus Hills Construction
Sewer Public Sewer
Water Public
Architectural Style Florida
Structure Type Block, Stone, Stucco
New Construction true
Construction Status No Contingency
Schools
Elementary Schools Hernando Elementary
Middle Schools Lecanto Middle School
High Schools Lecanto High School
Others
Pets Allowed Yes
HOA Fee Include Guard - 24 Hour, Cable TV, Pool
Senior Community No
Ownership Fee Simple
Monthly Total Fees $364
Acceptable Financing Cash, Conventional
Membership Fee Required Required
Listing Terms Cash, Conventional
Special Listing Condition None
Read Less Info
Want to know what your home might be worth? Contact us for a FREE valuation!

Our team is ready to help you sell your home for the highest possible price ASAP

© 2024 My Florida Regional MLS DBA Stellar MLS. All Rights Reserved.
Bought with COLDWELL BANKER ELLISON REALTY O
GET MORE INFORMATION

REALTORS®






