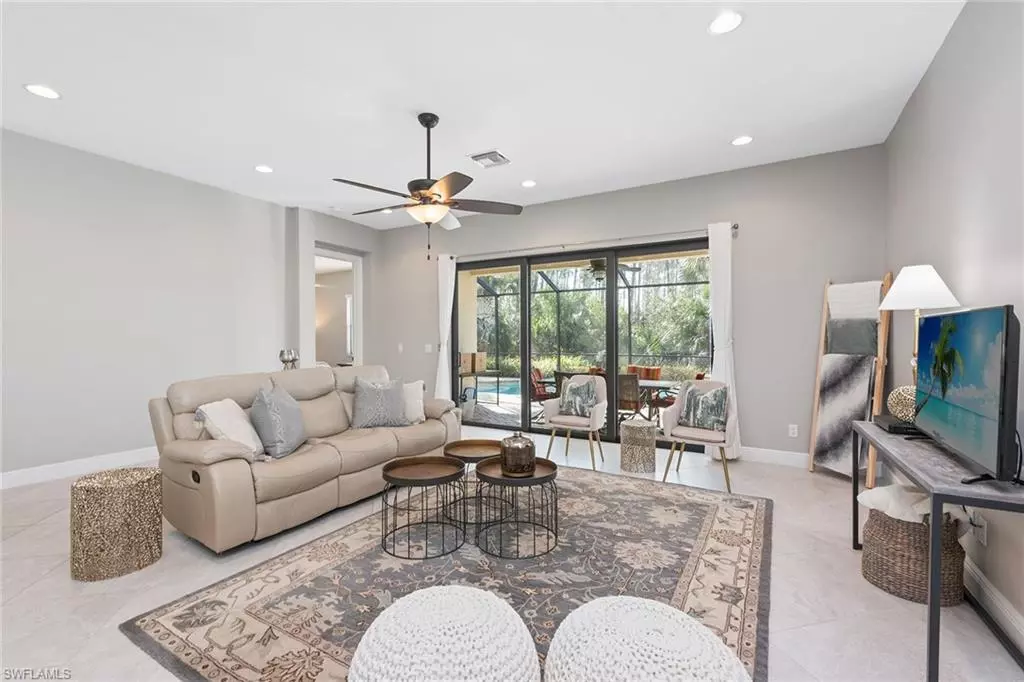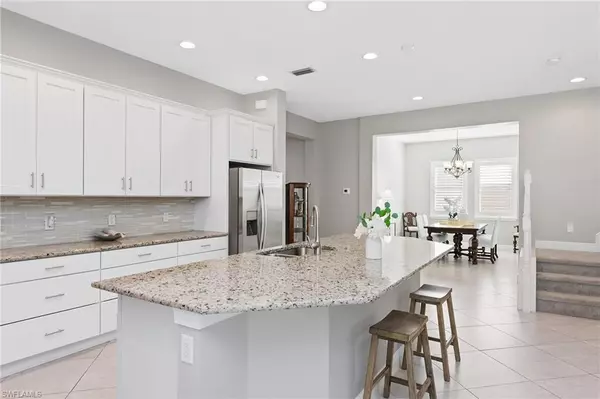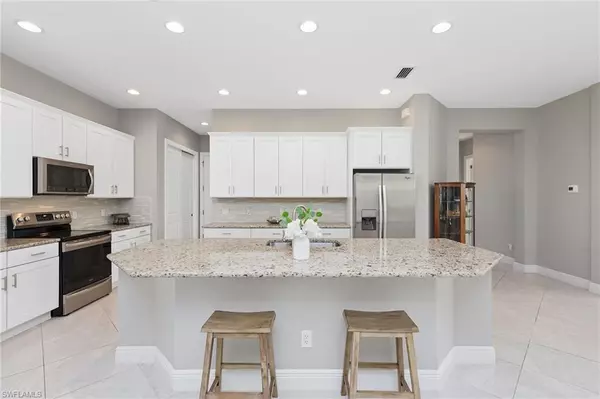$990,000
$999,000
0.9%For more information regarding the value of a property, please contact us for a free consultation.
4 Beds
4 Baths
2,672 SqFt
SOLD DATE : 03/16/2023
Key Details
Sold Price $990,000
Property Type Single Family Home
Sub Type 2 Story,Single Family Residence
Listing Status Sold
Purchase Type For Sale
Square Footage 2,672 sqft
Price per Sqft $370
Subdivision Raffia Preserve
MLS Listing ID 223010620
Sold Date 03/16/23
Bedrooms 4
Full Baths 3
Half Baths 1
HOA Y/N Yes
Originating Board Naples
Year Built 2016
Annual Tax Amount $2,867
Tax Year 2022
Lot Size 7,405 Sqft
Acres 0.17
Property Description
There is so much to love about this exceptional WCI pool home with a sunny southern exposure with tranquil views and a well-equipped summer kitchen with grill, sink and refrigerator for year-round outdoor entertaining. The coveted Heron II floor plan features an open and bright great room highlighted by soaring 10-foot ceilings, new paint and AC, beautiful greige 21x21 tile, plantation shutters, impact windows and doors, 8-foot doors, recessed lighting, a spacious kitchen with 42” shaker-style upper cabinets complemented by the addition of six deep pot drawers all with smooth close function, stainless appliances, granite countertops, and a generous island and pantry. All bedrooms and baths are on the first floor except the 4th bedroom/flex is upstairs with its own full bath and closet. The owner’s suite features a custom walk-in closet and all baths feature a soft gray shaker-style cabinet with showstopper Verona stone countertops and mosaic tile shower accents. Raffia Preserve features a well-appointed clubhouse and exercise room, a generous resort-style pool, basketball court and a play area. Welcome home to Raffia Preserve!
Location
State FL
County Collier
Area Raffia Preserve
Rooms
Bedroom Description First Floor Bedroom,Master BR Ground,Master BR Sitting Area,Split Bedrooms
Dining Room Breakfast Bar, Dining - Family, Formal
Interior
Interior Features Closet Cabinets, Foyer, Pantry, Volume Ceiling, Window Coverings
Heating Central Electric
Flooring Carpet, Tile
Equipment Auto Garage Door, Dishwasher, Disposal, Dryer, Microwave, Range, Refrigerator/Icemaker, Self Cleaning Oven, Washer
Furnishings Unfurnished
Fireplace No
Window Features Window Coverings
Appliance Dishwasher, Disposal, Dryer, Microwave, Range, Refrigerator/Icemaker, Self Cleaning Oven, Washer
Heat Source Central Electric
Exterior
Exterior Feature Screened Lanai/Porch, Built In Grill, Outdoor Kitchen
Parking Features Driveway Paved, Attached
Garage Spaces 2.0
Pool Community, Below Ground, Electric Heat
Community Features Clubhouse, Pool, Fitness Center, Sidewalks, Street Lights, Gated
Amenities Available Basketball Court, Barbecue, Bike And Jog Path, Clubhouse, Pool, Spa/Hot Tub, Fitness Center, Internet Access, Play Area, Sidewalk, Streetlight
Waterfront Description None
View Y/N Yes
View Preserve
Roof Type Tile
Total Parking Spaces 2
Garage Yes
Private Pool Yes
Building
Lot Description Regular
Building Description Concrete Block,Stucco, DSL/Cable Available
Story 2
Water Central
Architectural Style Two Story, Florida, Single Family
Level or Stories 2
Structure Type Concrete Block,Stucco
New Construction No
Schools
Elementary Schools Vineyards Elementary School
Middle Schools Oakridge Middle School
High Schools Gulf Coast High School
Others
Pets Allowed Limits
Senior Community No
Tax ID 69020004409
Ownership Single Family
Security Features Gated Community
Num of Pet 3
Read Less Info
Want to know what your home might be worth? Contact us for a FREE valuation!

Our team is ready to help you sell your home for the highest possible price ASAP

Bought with MVP Realty Associates LLC
GET MORE INFORMATION

REALTORS®






