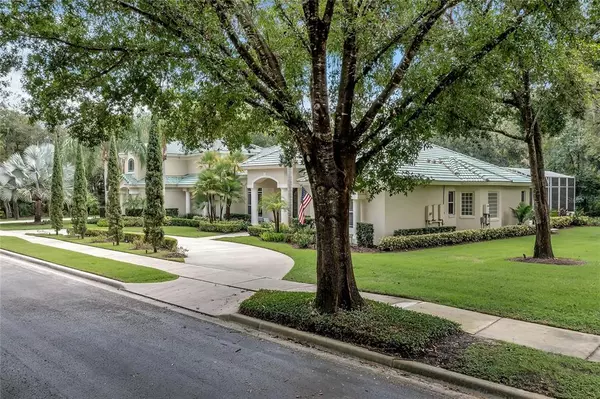$1,250,000
$1,285,000
2.7%For more information regarding the value of a property, please contact us for a free consultation.
5 Beds
5 Baths
4,145 SqFt
SOLD DATE : 04/19/2023
Key Details
Sold Price $1,250,000
Property Type Single Family Home
Sub Type Single Family Residence
Listing Status Sold
Purchase Type For Sale
Square Footage 4,145 sqft
Price per Sqft $301
Subdivision Heathrow
MLS Listing ID O6061103
Sold Date 04/19/23
Bedrooms 5
Full Baths 4
Half Baths 1
Construction Status Financing,Inspections
HOA Fees $75/qua
HOA Y/N Yes
Originating Board Stellar MLS
Year Built 1996
Annual Tax Amount $8,941
Lot Size 1.110 Acres
Acres 1.11
Property Description
Completely Remodeled Two Story Custom Heathrow Estate sitting on over an Acre Lot. This home features 5 Bedrooms, 4.5 Bathrooms, Plus Bonus Room. Very Private Lot within the Stonebridge Neighborhood of Heathrow with great curb appeal. Circular Driveway and extended side 3 car garage driveway. As you approach the home your eye immediately is drawn to the new Double Wood Front Doors with glass. Upon entering the layout is the dining room to the left, living room straight ahead, and Executive Office to the right. You have crown moulding, tray ceilings, and plantation shutters throughout the home. Bamboo Wood Flooring throughout most rooms. Gourmet Kitchen completely remodeled with White Shaker Cabinetry all the way to the ceiling, a large center island with granite countertops, Stainless Steel Appliances, New Lighting, Subway Tile, Refrigerator Drawers on the island, Induction Cooktop. Kitchen Nook area seats 6. Butler's Pantry with granite, shaker cabinets, wine bar. Kitchen opens to the Family Room with Wood Burning Fireplace and New Windows that allow extra light into the space. French Doors that open to the Screened Lanai with Pool and Spa with both open and covered spaces to entertain. Summer Kitchen area with grill, refrigerator, and sink. Very private lot with mature landscaping and open spaces to the back and both sides of the property. Downstairs there are four bedrooms including the master suite, one of which is currently being used as the Executive Office. Upstairs you have a bonus room and the fifth bedroom and bathroom. There is a Laundry room with storage and a mudroom area. Master Suite with bamboo flooring, crown moulding, tray ceiling, French doors that lead to the lanai. Master bathroom has dual vanities, granite countertops, a large garden tub with separate walk in shower with dual heads, rain shower. A gorgeous walk in closet with custom builtins. Currently all 4 bedrooms are en suite and the fifth is the office which does have a closet and a door to a shared bath. All remodel was completed 2014-2016 to include plumbing, 2 HVAC units 2020, Kitchen, Bathrooms, Flooring, Irrigation, Lighting, Appliances, Custom Closets, Plantation Shutters, Doors and windows added to the back of the home, tankless water heaters with two buried propane tanks, all new ductwork, screen enclosure, garage door, and new magnificent wood front doors. Amazing family home! With the size of this lot, you are able to add a guest house, additional garage, or sports court if you choose. So many options. This home may be under audio and video surveillance. Don't miss this great opportunity to own a custom home on an acre lot in Heathrow! Heathrow is a highly desired gated golf course community with an exclusive Country Club. 18 hole Golf course designed by Ron Garl just minutes from your front door. Highly rated school system.
Location
State FL
County Seminole
Community Heathrow
Zoning PUD
Rooms
Other Rooms Bonus Room, Den/Library/Office, Family Room, Formal Dining Room Separate, Formal Living Room Separate, Inside Utility
Interior
Interior Features Built-in Features, Ceiling Fans(s), Coffered Ceiling(s), Crown Molding, High Ceilings, Kitchen/Family Room Combo, Master Bedroom Main Floor, Solid Wood Cabinets, Stone Counters, Thermostat, Tray Ceiling(s), Walk-In Closet(s), Wet Bar, Window Treatments
Heating Central
Cooling Central Air
Flooring Ceramic Tile, Wood
Fireplaces Type Wood Burning
Fireplace true
Appliance Built-In Oven, Dishwasher, Disposal, Dryer, Microwave, Range, Refrigerator, Tankless Water Heater, Trash Compactor, Washer
Laundry Inside, Laundry Room
Exterior
Exterior Feature French Doors, Irrigation System, Lighting, Rain Gutters, Sidewalk
Parking Features Circular Driveway, Garage Door Opener, Garage Faces Side
Garage Spaces 3.0
Fence Fenced
Pool Gunite, Heated, In Ground, Lighting, Salt Water, Screen Enclosure, Tile
Community Features Association Recreation - Owned, Deed Restrictions, Fitness Center, Gated, Golf Carts OK, Golf, Park, Playground, Pool, Sidewalks, Tennis Courts
Utilities Available BB/HS Internet Available, Cable Available, Electricity Connected, Phone Available, Public, Sewer Connected, Underground Utilities, Water Connected
Amenities Available Basketball Court, Dock, Fence Restrictions, Gated, Optional Additional Fees, Park, Playground, Recreation Facilities, Security, Vehicle Restrictions
Roof Type Tile
Porch Patio, Screened
Attached Garage true
Garage true
Private Pool Yes
Building
Lot Description Oversized Lot, Sidewalk, Paved
Story 2
Entry Level Two
Foundation Slab
Lot Size Range 1 to less than 2
Sewer Public Sewer
Water Public
Architectural Style Contemporary
Structure Type Block, Stucco
New Construction false
Construction Status Financing,Inspections
Schools
Elementary Schools Heathrow Elementary
Middle Schools Markham Woods Middle
High Schools Seminole High
Others
Pets Allowed Yes
HOA Fee Include Guard - 24 Hour, Recreational Facilities, Security
Senior Community No
Ownership Fee Simple
Monthly Total Fees $218
Acceptable Financing Cash, Conventional, FHA, VA Loan
Membership Fee Required Required
Listing Terms Cash, Conventional, FHA, VA Loan
Special Listing Condition None
Read Less Info
Want to know what your home might be worth? Contact us for a FREE valuation!

Our team is ready to help you sell your home for the highest possible price ASAP

© 2024 My Florida Regional MLS DBA Stellar MLS. All Rights Reserved.
Bought with COLDWELL BANKER REALTY
GET MORE INFORMATION

REALTORS®






