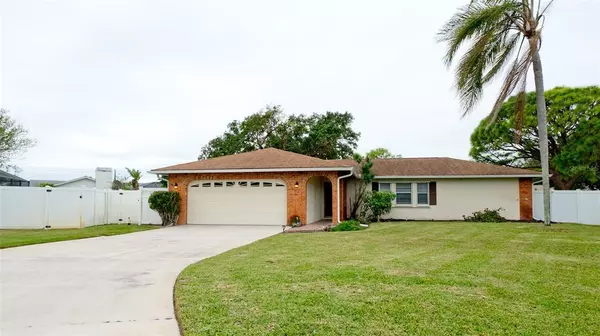$435,000
$439,000
0.9%For more information regarding the value of a property, please contact us for a free consultation.
3 Beds
2 Baths
1,714 SqFt
SOLD DATE : 04/18/2023
Key Details
Sold Price $435,000
Property Type Single Family Home
Sub Type Single Family Residence
Listing Status Sold
Purchase Type For Sale
Square Footage 1,714 sqft
Price per Sqft $253
Subdivision The Crossings
MLS Listing ID A4555566
Sold Date 04/18/23
Bedrooms 3
Full Baths 2
Construction Status Financing
HOA Y/N No
Originating Board Stellar MLS
Year Built 1983
Annual Tax Amount $3,836
Lot Size 0.360 Acres
Acres 0.36
Property Description
Buyer's Financing fell through, their loss your gain!! LOCATION, LOCATION, LOCATION!! The single family home is situated on over a third of an acre in "The Crossings" subdivision. Beautiful rear yard setting, fully fenced, irrigation and private from your expansive enclosed screened lanai. Split bedroom design floor plan. Exterior paint 2020, AC 2020, Roof 2015, HWH 2020, Newer laminate flooring throughout except wet areas. Hurricane shutters for all windows. Nice size laundry room, before entering 2 car garage, pull down attic access, deep wash sink and garage door opener 2022. NO HOA, NO CDD fees!! Within minutes for GT Bray park district, hospital, schools, public transportation, shopping, restaurants, preserve areas, downtown Bradenton's Riverwalk and Anna Maria Island.
Location
State FL
County Manatee
Community The Crossings
Zoning PDP
Rooms
Other Rooms Family Room, Formal Dining Room Separate, Formal Living Room Separate, Inside Utility
Interior
Interior Features Ceiling Fans(s), Living Room/Dining Room Combo, Master Bedroom Main Floor, Split Bedroom
Heating Central
Cooling Central Air
Flooring Ceramic Tile, Vinyl
Furnishings Negotiable
Fireplace false
Appliance Dishwasher, Disposal, Dryer, Electric Water Heater, Microwave, Range, Range Hood, Refrigerator, Washer
Laundry Laundry Room
Exterior
Exterior Feature Hurricane Shutters, Rain Gutters, Sliding Doors
Garage Spaces 2.0
Fence Fenced, Vinyl
Utilities Available Public
Roof Type Shingle
Porch Screened
Attached Garage true
Garage true
Private Pool No
Building
Story 1
Entry Level One
Foundation Slab
Lot Size Range 1/4 to less than 1/2
Sewer Public Sewer
Water Public
Structure Type Block, Brick
New Construction false
Construction Status Financing
Schools
Elementary Schools Moody Elementary
Middle Schools W.D. Sugg Middle
High Schools Bayshore High
Others
Senior Community No
Ownership Fee Simple
Acceptable Financing Cash, Conventional, FHA
Listing Terms Cash, Conventional, FHA
Special Listing Condition None
Read Less Info
Want to know what your home might be worth? Contact us for a FREE valuation!

Our team is ready to help you sell your home for the highest possible price ASAP

© 2025 My Florida Regional MLS DBA Stellar MLS. All Rights Reserved.
Bought with FLORIDA SUNCOAST REAL ESTATE
GET MORE INFORMATION
REALTORS®






