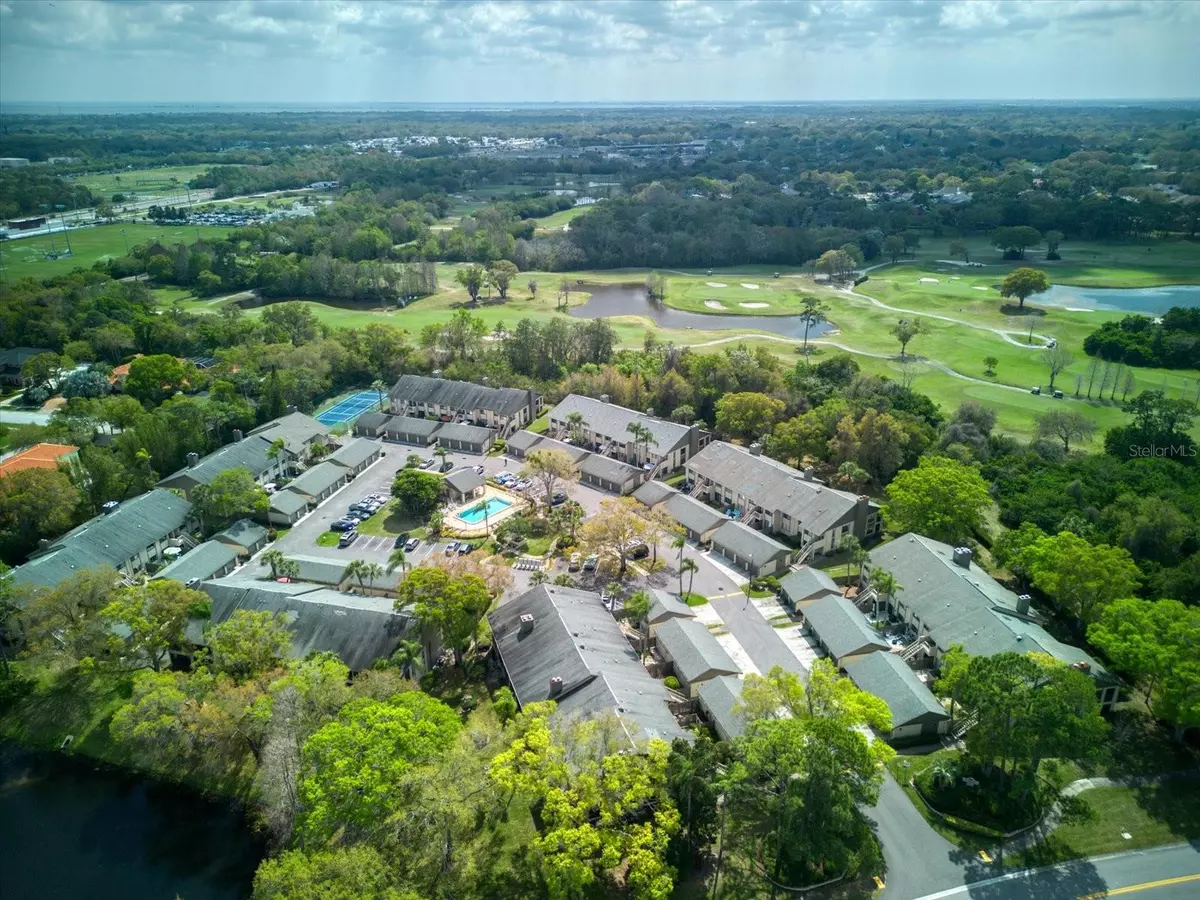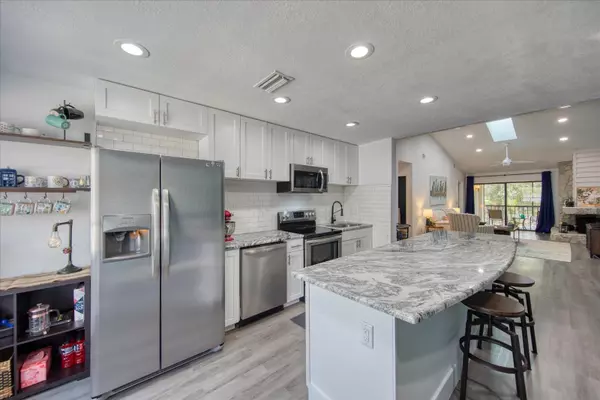$290,500
$290,000
0.2%For more information regarding the value of a property, please contact us for a free consultation.
2 Beds
2 Baths
1,226 SqFt
SOLD DATE : 04/17/2023
Key Details
Sold Price $290,500
Property Type Condo
Sub Type Condominium
Listing Status Sold
Purchase Type For Sale
Square Footage 1,226 sqft
Price per Sqft $236
Subdivision Eagles Glen Condo
MLS Listing ID U8190513
Sold Date 04/17/23
Bedrooms 2
Full Baths 2
Condo Fees $540
Construction Status Appraisal,Financing,Inspections
HOA Y/N No
Originating Board Stellar MLS
Year Built 1984
Annual Tax Amount $2,631
Lot Size 0.910 Acres
Acres 0.91
Property Description
Welcome home to the community of Eagle’s Glen! The 1,226 square foot condo provides its new owner with 2 bedrooms, 2 bathrooms, and detached garage. Upon entry, you are greeted by a renovated kitchen complete with granite countertops, stainless-steel appliances, and abundant cabinet space. The kitchen extends to a generous living room with vaulted ceilings, recessed lighting, and a wood-burning fireplace. The owner’s suite is located in the back of the home and features a dual sink vanity & large walk-in closet and access to the screened balcony. The second bedroom is located at the opposite end of the home to provide private sleeping quarters or a quiet office space with the benefit of a second walk-in closet. The updated guest bathroom is located just down the hall with easy access from guest bedroom and living room. There is an interior laundry room with an additional storage closet. The condo is spacious but provides the feeling of home with beautiful laminate flooring, split floor plan, and peaceful view- as you have no rear neighbors! The patio sliding doors and skylight allow you to appreciate the Florida sunshine all year long. Community amenities include pool, tennis/pickleball court. The location is ideal as it is tucked away in a quiet community but has quick access to major roadways. Being conveniently located in the Countryside area, the condo provides easy access to Dunedin, Palm Harbor, Oldsmar, Safety Harbor, 2 airports, and several beaches & state parks. The many amazing restaurants, shopping centers, and 2 golf courses truly make this an amazing new home and you do not want to miss this opportunity!
Location
State FL
County Pinellas
Community Eagles Glen Condo
Interior
Interior Features Built-in Features, Ceiling Fans(s), Eat-in Kitchen, Skylight(s), Solid Wood Cabinets, Split Bedroom, Stone Counters, Thermostat, Vaulted Ceiling(s), Walk-In Closet(s)
Heating Central
Cooling Central Air
Flooring Laminate
Fireplaces Type Living Room, Wood Burning
Fireplace true
Appliance Dishwasher, Disposal, Electric Water Heater, Exhaust Fan, Microwave, Range, Refrigerator
Laundry Inside, Laundry Room
Exterior
Exterior Feature Balcony, Sidewalk, Sliding Doors
Parking Features Common, Garage Door Opener, Guest
Garage Spaces 1.0
Pool In Ground
Community Features Buyer Approval Required, Community Mailbox, Deed Restrictions, Pool, Tennis Courts
Utilities Available BB/HS Internet Available, Cable Available, Cable Connected, Electricity Connected, Phone Available, Sewer Connected, Water Connected
Amenities Available Pickleball Court(s), Pool, Tennis Court(s)
View Trees/Woods
Roof Type Shingle
Attached Garage false
Garage true
Private Pool No
Building
Story 1
Entry Level One
Foundation Slab
Lot Size Range 1/2 to less than 1
Sewer Public Sewer
Water Public
Structure Type Block, Stucco
New Construction false
Construction Status Appraisal,Financing,Inspections
Schools
Elementary Schools Curlew Creek Elementary-Pn
Middle Schools Safety Harbor Middle-Pn
High Schools Countryside High-Pn
Others
Pets Allowed Yes
HOA Fee Include Cable TV, Pool, Escrow Reserves Fund, Internet, Maintenance Structure, Maintenance Grounds, Maintenance, Management, Pool, Sewer, Trash, Water
Senior Community No
Pet Size Small (16-35 Lbs.)
Ownership Fee Simple
Monthly Total Fees $540
Acceptable Financing Cash, Conventional
Membership Fee Required Required
Listing Terms Cash, Conventional
Special Listing Condition None
Read Less Info
Want to know what your home might be worth? Contact us for a FREE valuation!

Our team is ready to help you sell your home for the highest possible price ASAP

© 2024 My Florida Regional MLS DBA Stellar MLS. All Rights Reserved.
Bought with RE/MAX ACTION FIRST OF FLORIDA
GET MORE INFORMATION

REALTORS®






