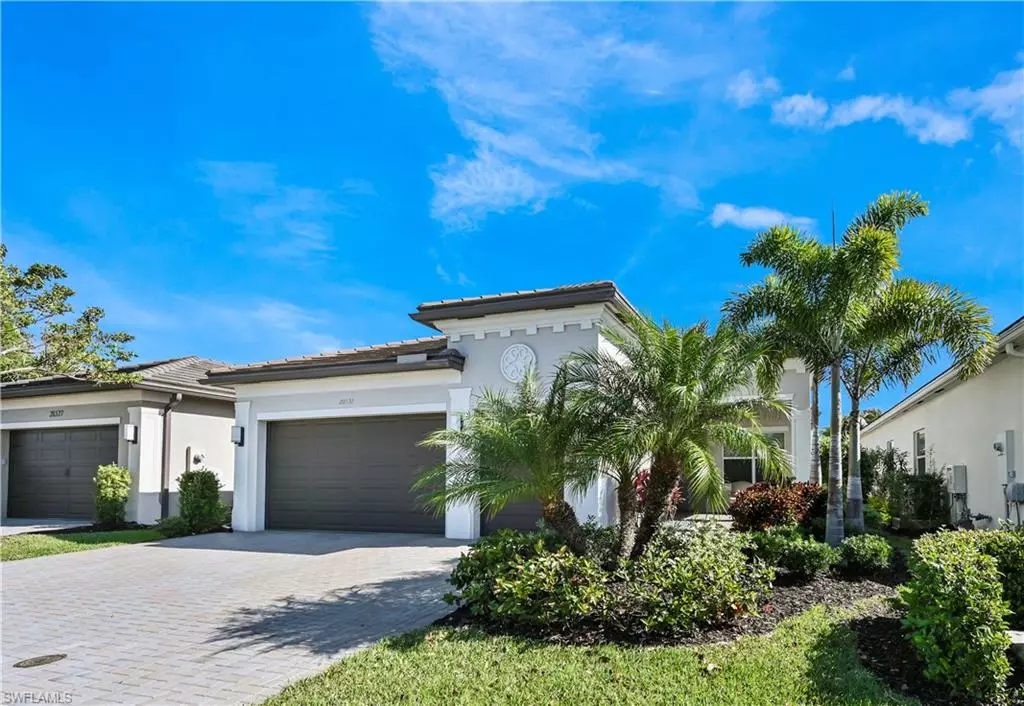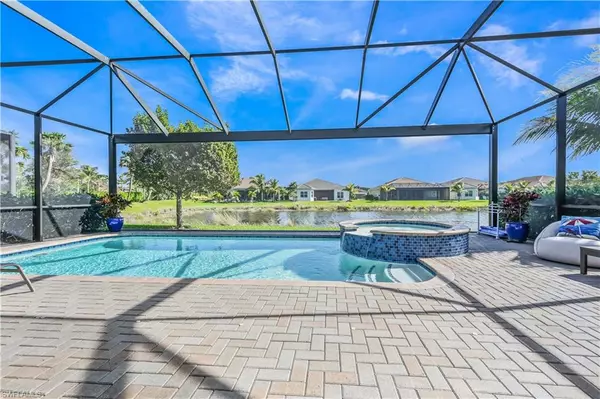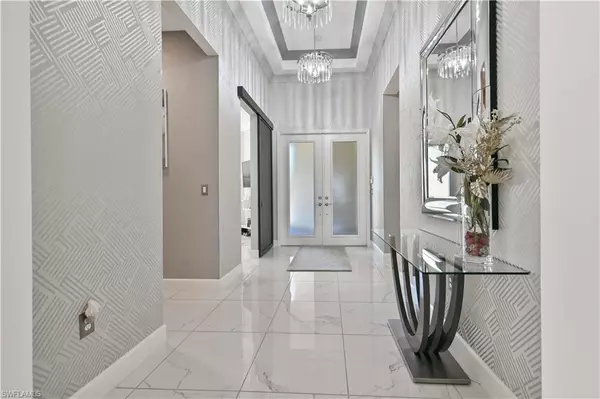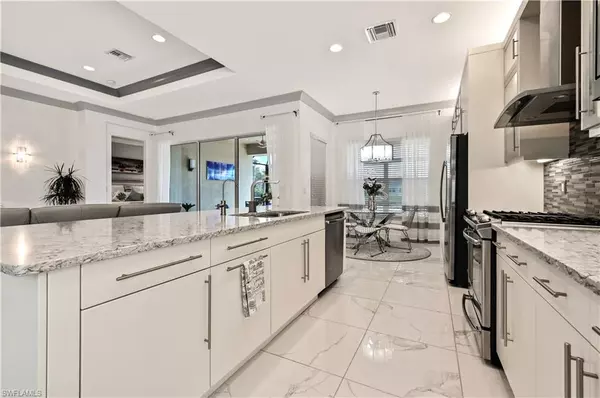$1,175,000
$1,275,000
7.8%For more information regarding the value of a property, please contact us for a free consultation.
3 Beds
3 Baths
2,196 SqFt
SOLD DATE : 04/18/2023
Key Details
Sold Price $1,175,000
Property Type Single Family Home
Sub Type Ranch,Single Family Residence
Listing Status Sold
Purchase Type For Sale
Square Footage 2,196 sqft
Price per Sqft $535
Subdivision Valencia Bonita
MLS Listing ID 223005841
Sold Date 04/18/23
Bedrooms 3
Full Baths 2
Half Baths 1
HOA Fees $367/qua
HOA Y/N Yes
Originating Board Naples
Year Built 2018
Annual Tax Amount $5,789
Tax Year 2021
Lot Size 6,655 Sqft
Acres 0.1528
Property Description
LOOK NO FURTHER!!!! This popular Cabernet model built by GL Homes features 8' DOORS and 10' TO 14' ceilings with over $144K in UPGRADES! Situated on a premium lot featuring full house generator, gourmet kitchen with gas range, tons of additional custom cabinets, 3 bedrooms PLUS a DEN easily used as a 4th bedroom if needed, two and a half baths (upgraded from storage noted on floor plan!), and 2 car garage PLUS golf cart/storage garage with epoxy flooring, AND a beautiful pool/spa with full screened enclosure with beautiful lake views! Additional upgrades also include upgraded kitchen cabinets and exhaust fan, tankless water heater, crown molding, upgraded large 24”x24” tiles throughout, HIS & HERS large walk-in closets with custom organizing systems, ceiling fans, quartz counters, and faucets in kitchen and baths, upgraded washer/dryer, blinds, gorgeous wall sconces, chandeliers, and exquisite custom wallpaper. Valencia Bonita is Southwest Florida's premier active community with world-class amenities. Enjoy pickleball, tennis, bocce, theatre, cooking demos, a firepit, arts & crafts, a dog park, state of the art fitness, and more. This is the lifestyle you've been waiting for!
Location
State FL
County Lee
Area Valencia Bonita
Zoning RPD
Rooms
Bedroom Description First Floor Bedroom,Master BR Ground
Dining Room Dining - Family, Eat-in Kitchen
Kitchen Island, Pantry
Interior
Interior Features Built-In Cabinets, Closet Cabinets, Coffered Ceiling(s), Foyer, Laundry Tub, Pantry, Smoke Detectors, Tray Ceiling(s), Vaulted Ceiling(s), Walk-In Closet(s)
Heating Central Electric
Flooring Tile
Equipment Auto Garage Door, Dishwasher, Disposal, Dryer, Generator, Microwave, Refrigerator/Freezer, Refrigerator/Icemaker, Security System, Self Cleaning Oven, Smoke Detector, Tankless Water Heater, Washer
Furnishings Unfurnished
Fireplace No
Appliance Dishwasher, Disposal, Dryer, Microwave, Refrigerator/Freezer, Refrigerator/Icemaker, Self Cleaning Oven, Tankless Water Heater, Washer
Heat Source Central Electric
Exterior
Exterior Feature Screened Lanai/Porch
Parking Features Driveway Paved, Golf Cart, Attached
Garage Spaces 2.0
Pool Community, Below Ground, Equipment Stays, Electric Heat, Screen Enclosure
Community Features Clubhouse, Pool, Dog Park, Fitness Center, Restaurant, Sidewalks, Street Lights, Tennis Court(s), Gated
Amenities Available Beauty Salon, Billiard Room, Bocce Court, Clubhouse, Pool, Community Room, Spa/Hot Tub, Dog Park, Fitness Center, Internet Access, Pickleball, Restaurant, Sidewalk, Streetlight, Tennis Court(s), Theater, Underground Utility
Waterfront Description Lake
View Y/N Yes
View Lake, Landscaped Area
Roof Type Tile
Total Parking Spaces 2
Garage Yes
Private Pool Yes
Building
Lot Description Regular
Story 1
Water Central
Architectural Style Ranch, Single Family
Level or Stories 1
Structure Type Concrete Block,Stucco
New Construction No
Others
Pets Allowed With Approval
Senior Community No
Tax ID 02-48-26-B4-06000.3200
Ownership Single Family
Security Features Security System,Smoke Detector(s),Gated Community
Read Less Info
Want to know what your home might be worth? Contact us for a FREE valuation!

Our team is ready to help you sell your home for the highest possible price ASAP

Bought with Coldwell Banker Realty
GET MORE INFORMATION
REALTORS®






