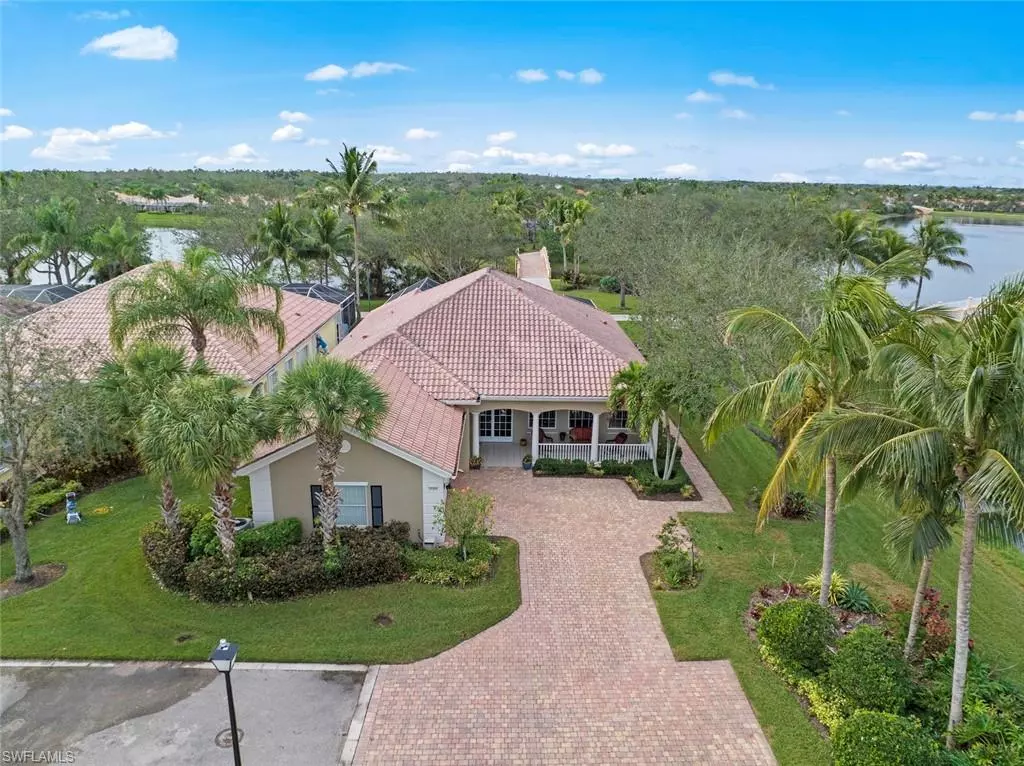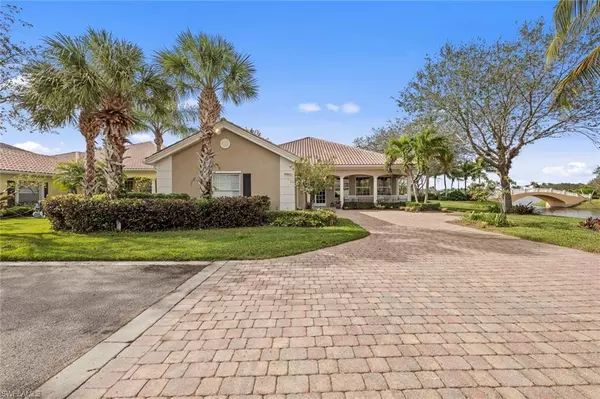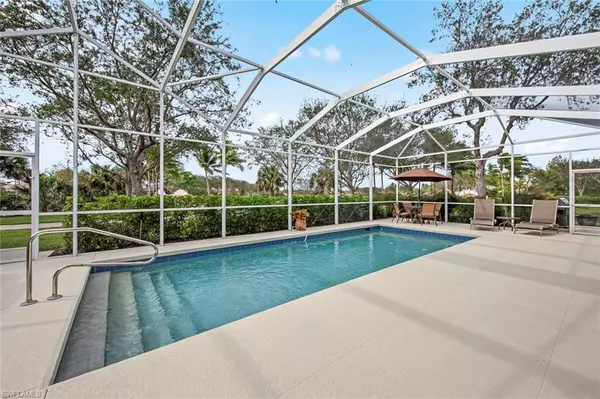$869,000
$889,000
2.2%For more information regarding the value of a property, please contact us for a free consultation.
4 Beds
4 Baths
2,518 SqFt
SOLD DATE : 04/12/2023
Key Details
Sold Price $869,000
Property Type Single Family Home
Sub Type Single Family Residence
Listing Status Sold
Purchase Type For Sale
Square Footage 2,518 sqft
Price per Sqft $345
Subdivision Village Walk Of Bonita Springs
MLS Listing ID 223000361
Sold Date 04/12/23
Bedrooms 4
Full Baths 3
Half Baths 1
HOA Fees $418/qua
HOA Y/N Yes
Originating Board Bonita Springs
Year Built 2005
Annual Tax Amount $4,998
Tax Year 2021
Lot Size 0.254 Acres
Acres 0.254
Property Description
Relax in this beautifully updated and maintained fully furnished pool home in Village Walk. Rarely available Carlyle model built by DiVosta. Poured concrete with rebar construction - they don't make homes like this any longer. Enjoy the relaxing water view overlooking the saltwater pool and lakes. Located on an oversized end lot on the hammerhead with extended parking and lovely views of the Venetian bridges and lakes. Fantastic location, a short walk to all the amenities and restaurant. The coveted front porch is a favorite feature of this home and is the perfect spot for your Adirondack chairs and morning coffee. This gorgeous home has soaring high ceilings, open floor plan, 4 bedrooms, 3.5 baths. Updated AC. pool heater and kitchen appliances. All tile flooring with quartz bathroom and kitchen countertops. Plenty of room for entertaining. Village Walk amenities include bocce, and 3 pickle ball courts, 8 lighted tennis courts, 24/7 fitness center, resort and lap pools. Even more: car wash, gas station, restaurant, hair salon and post office. Snap pictures of gorgeous birds as you ramble over pathways and enjoy the beautiful butterfly gardens. Come see this special home.
Location
State FL
County Lee
Area Bn12 - East Of I-75 South Of Cit
Zoning RPD
Direction Please use Showing Time to make appt. Guard will require license and business card. Home is occupied please be on time or call Agent if you are running late.
Rooms
Primary Bedroom Level Master BR Ground
Master Bedroom Master BR Ground
Dining Room Breakfast Bar, Dining - Family
Kitchen Kitchen Island
Interior
Interior Features Central Vacuum, Split Bedrooms, Great Room, Den - Study, Family Room, Guest Bath, Guest Room, Home Office, Built-In Cabinets, Wired for Data, Cathedral Ceiling(s), Closet Cabinets, Entrance Foyer, Pantry, Vaulted Ceiling(s), Walk-In Closet(s)
Heating Central Electric
Cooling Ceiling Fan(s), Central Electric
Flooring Tile
Window Features Casement, Solar Tinted, Shutters, Shutters Electric, Shutters - Manual, Window Coverings
Appliance Dishwasher, Disposal, Dryer, Instant Hot Water, Microwave, Range, Refrigerator/Icemaker, Reverse Osmosis, Self Cleaning Oven, Washer, Water Treatment Owned
Laundry Inside, Sink
Exterior
Exterior Feature Privacy Wall, Sprinkler Auto
Garage Spaces 2.0
Pool Community Lap Pool, In Ground, Concrete, Equipment Stays, Electric Heat, Salt Water, Screen Enclosure
Community Features Basketball, Beauty Salon, Bike And Jog Path, Bocce Court, Business Center, Clubhouse, Park, Pool, Community Room, Fitness Center, Full Service Spa, Internet Access, Library, Pickleball, Playground, Restaurant, Sidewalks, Street Lights, Tennis Court(s), Vehicle Wash Area, Gated, Tennis
Utilities Available Underground Utilities, Cable Available
Waterfront Description Lake Front, Pond
View Y/N Yes
View Landscaped Area
Roof Type Tile
Porch Screened Lanai/Porch
Garage Yes
Private Pool Yes
Building
Lot Description Across From Waterfront, Cul-De-Sac, Dead End, Oversize
Faces Please use Showing Time to make appt. Guard will require license and business card. Home is occupied please be on time or call Agent if you are running late.
Story 1
Sewer Central
Water Central, Reverse Osmosis - Partial House
Level or Stories 1 Story/Ranch
Structure Type Concrete, Stucco
New Construction No
Schools
Elementary Schools Lee County Choice
Middle Schools Lee County Choice
High Schools Lee County Choice
Others
HOA Fee Include Cable TV, Internet, Irrigation Water, Maintenance Grounds, Legal/Accounting, Manager, Master Assn. Fee Included, Pest Control Exterior, Reserve, Security
Tax ID 03-48-26-B3-01100.3390
Ownership Single Family
Security Features Security System, Smoke Detector(s), Smoke Detectors
Acceptable Financing Seller Pays Title
Listing Terms Seller Pays Title
Read Less Info
Want to know what your home might be worth? Contact us for a FREE valuation!

Our team is ready to help you sell your home for the highest possible price ASAP
Bought with EXP Realty LLC
GET MORE INFORMATION
REALTORS®






