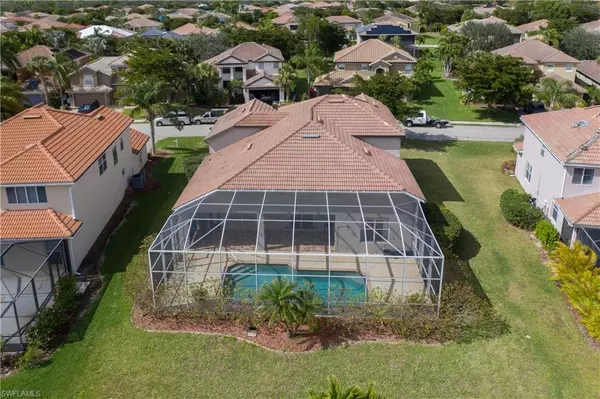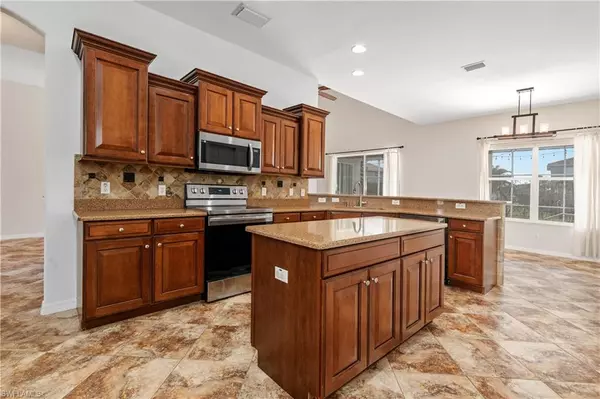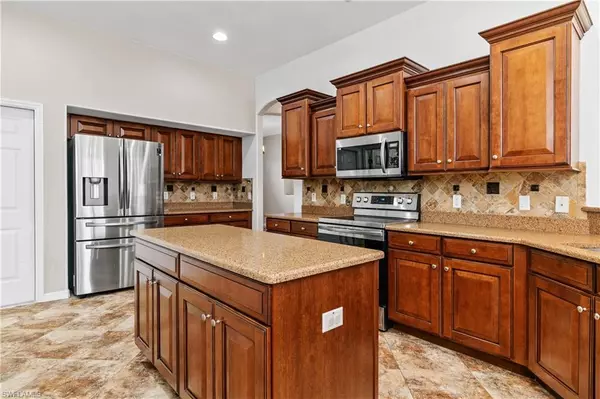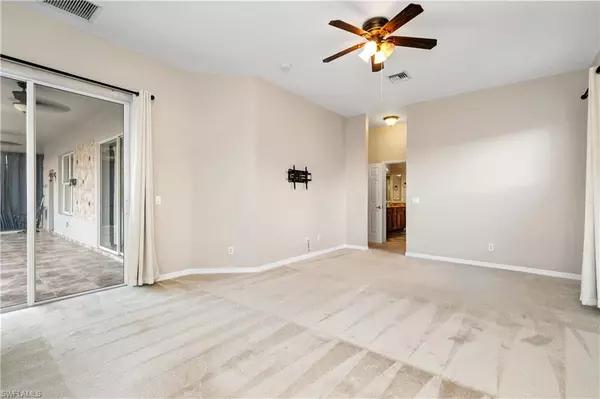$645,000
$650,000
0.8%For more information regarding the value of a property, please contact us for a free consultation.
4 Beds
3 Baths
3,344 SqFt
SOLD DATE : 04/17/2023
Key Details
Sold Price $645,000
Property Type Single Family Home
Sub Type 2 Story,Single Family Residence
Listing Status Sold
Purchase Type For Sale
Square Footage 3,344 sqft
Price per Sqft $192
Subdivision Stoneybrook
MLS Listing ID 223012211
Sold Date 04/17/23
Bedrooms 4
Full Baths 3
HOA Fees $185/qua
HOA Y/N Yes
Originating Board Naples
Year Built 2006
Annual Tax Amount $5,555
Tax Year 2021
Lot Size 0.282 Acres
Acres 0.282
Property Description
Introducing this stunning 3300+ square foot Pool Home in the very desired community of Stoneybrook at Gateway
Featuring 4 spacious bedrooms, 3 full baths, an open upstairs loft, and a bonus room that could be used for exercise equipment, playroom, or a theater room. Cathedral ceilings, dining and sitting room, and a large kitchen that includes many other features. The oversized pool patio area is perfect for outdoor entertaining. The exterior of the home was recently painted along with new screens for the pool enclosure.
Additional features include an extended 3-car driveway and an oversized lot with more yard space than most in the community.
Master Bedroom is located on the first floor. Another very nice feature is the connecting pool bathroom with shower.
Stoneybrook features an abundant amount of amenities and with low HOA fees. 24-hour Guard Gate along with Security Patrol, fitness center, heated pool, spa, kiddie pool, toddler playground, basketball courts, tennis courts, hockey rink, soccer and baseball fields. The community keeps the calendar packed with free community events, food trucks, holiday parties, and parades.
Location
State FL
County Lee
Area Gateway
Zoning RPD
Rooms
Bedroom Description Master BR Ground,Master BR Sitting Area
Dining Room Breakfast Bar, Dining - Family, Dining - Living, Eat-in Kitchen, Formal
Kitchen Island, Walk-In Pantry
Interior
Interior Features Bar, Cathedral Ceiling(s), Foyer, Pantry, Pull Down Stairs, Smoke Detectors, Volume Ceiling, Walk-In Closet(s), Window Coverings
Heating Central Electric
Flooring Carpet, Tile, Vinyl
Equipment Auto Garage Door, Cooktop - Electric, Dishwasher, Disposal, Dryer, Freezer, Microwave, Range, Refrigerator, Refrigerator/Freezer, Refrigerator/Icemaker
Furnishings Unfurnished
Fireplace No
Window Features Window Coverings
Appliance Electric Cooktop, Dishwasher, Disposal, Dryer, Freezer, Microwave, Range, Refrigerator, Refrigerator/Freezer, Refrigerator/Icemaker
Heat Source Central Electric
Exterior
Exterior Feature Balcony, Open Porch/Lanai, Screened Lanai/Porch
Parking Features Driveway Paved, Attached
Garage Spaces 2.0
Pool Community, Below Ground, Equipment Stays, Screen Enclosure
Community Features Clubhouse, Park, Pool, Fitness Center, Sidewalks, Street Lights, Tennis Court(s), Gated
Amenities Available Basketball Court, Barbecue, Bike And Jog Path, Bike Storage, Clubhouse, Park, Pool, Community Room, Spa/Hot Tub, Fitness Center, Internet Access, Library, Play Area, Sidewalk, Streetlight, Tennis Court(s), Volleyball
Waterfront Description None
View Y/N Yes
View Landscaped Area
Roof Type Tile
Porch Deck, Patio
Total Parking Spaces 2
Garage Yes
Private Pool Yes
Building
Lot Description Irregular Lot, Oversize
Building Description Concrete Block,Stucco, DSL/Cable Available
Story 2
Water Central
Architectural Style Two Story, Traditional, Single Family
Level or Stories 2
Structure Type Concrete Block,Stucco
New Construction No
Schools
Elementary Schools School Choice
Middle Schools School Choice
High Schools School Choice
Others
Pets Allowed Yes
Senior Community No
Tax ID 06-45-26-30-0000A.0360
Ownership Single Family
Security Features Gated Community,Smoke Detector(s)
Read Less Info
Want to know what your home might be worth? Contact us for a FREE valuation!

Our team is ready to help you sell your home for the highest possible price ASAP

Bought with Black Diamond Real Estate Grp
GET MORE INFORMATION

REALTORS®






