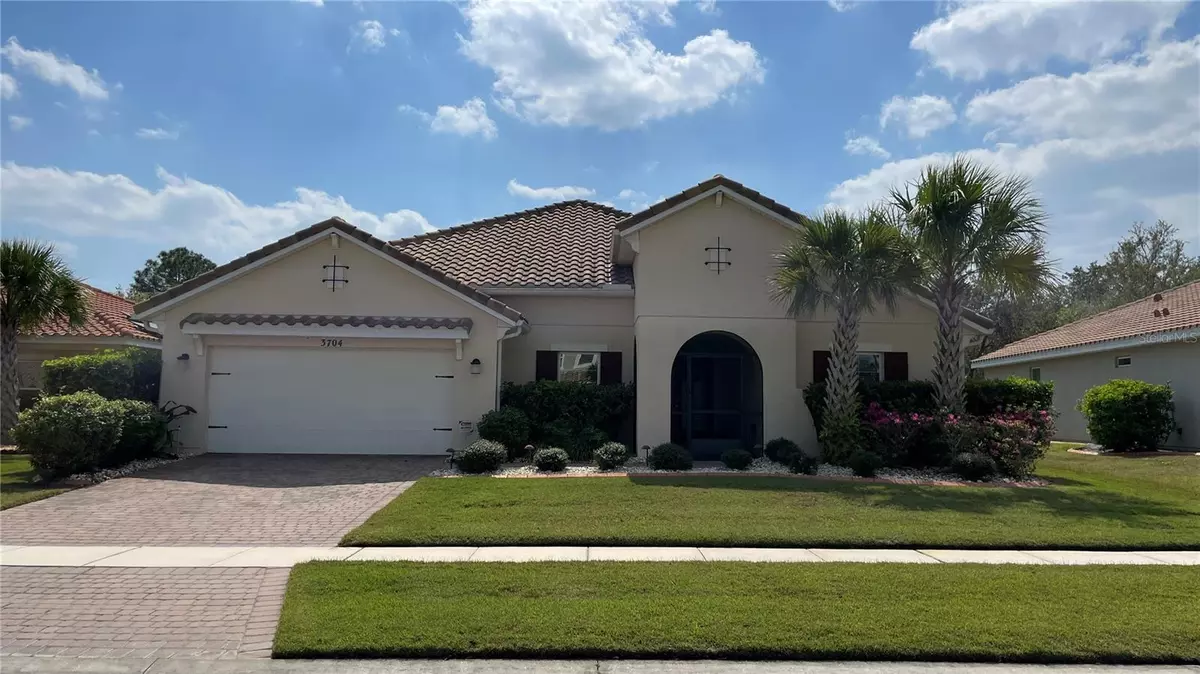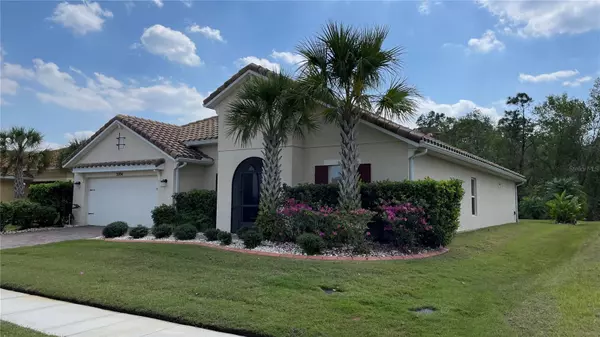$440,000
$440,000
For more information regarding the value of a property, please contact us for a free consultation.
4 Beds
3 Baths
2,430 SqFt
SOLD DATE : 04/14/2023
Key Details
Sold Price $440,000
Property Type Single Family Home
Sub Type Single Family Residence
Listing Status Sold
Purchase Type For Sale
Square Footage 2,430 sqft
Price per Sqft $181
Subdivision Isles Bellalago
MLS Listing ID S5081520
Sold Date 04/14/23
Bedrooms 4
Full Baths 3
Construction Status Financing,Inspections
HOA Fees $340/mo
HOA Y/N Yes
Originating Board Stellar MLS
Year Built 2016
Annual Tax Amount $3,921
Lot Size 9,147 Sqft
Acres 0.21
Property Description
This beautiful home offers almost 2500 sq ft of living space in the desirable gate-guarded community of Isles of Bellalago. The community boasts resort-like amenities including two swimming pools, a hot tub and splash pad, a restaurant and bar, fitness centers, fishing pier, boat dock, playground, tennis and basketball courts, and more. The community is also only minutes away from Walt Disney World. This is a must-see home! Built in 2016, this home features a two-car garage, paver driveway, Spanish-style roof, a screened front-entry, manicured landscaping with palm trees, and a spacious covered and screened lanai. You enter the home into a beautiful foyer. The foyer leads to a Great Room which opens out through sliding doors to the lanai. To the left of the foyer is the bonus room/office which is perfectly located for persons working from home. The walls and floor throughout the home have neutral colors which makes decorating easy. Luxury plank flooring was recently installed in the four bedrooms and the office; the rest of the home has 18X18 tiled flooring. Minka Aire ceiling fans make every room more comfortable and there is recessed lighting throughout this home. The Great room features a 12-foot-high ceiling with recessed surround sound speaker system and recessed lighting. To the right of the Great room is the Kitchen and formal dining room. This kitchen is special! The kitchen boasts 42” wood cabinets, under-cabinet lighting, quartz countertops, tile backsplash, a walk-in pantry with frosted glass door, custom Hubbardton Forge kitchen island lighting and a new LG refrigerator. The oversized master suite is to the left of the Great room. The suite has an expanded walk-in closet, an ensuite bathroom with dual sinks, and an extended shower with tile and glass enclosure. You wake up to a beautiful garden view from this suite. From the Great room, the triple sliding glass doors opens to the secluded lanai. The sliding doors can be pushed back to use the Great room and the lanai for maximum entertainment space. The lanai has large pavers and a view of the natural wooded preserve behind the property. A 6-person Bullfrog spa, a TV, a smoke-free, ventless fireplace, and outdoor Bose speakers allows for the ultimate outdoor relaxation and entertainment. Do not miss out on seeing this home!
Location
State FL
County Osceola
Community Isles Bellalago
Zoning PD
Rooms
Other Rooms Den/Library/Office, Great Room
Interior
Interior Features Ceiling Fans(s), High Ceilings, Kitchen/Family Room Combo, Master Bedroom Main Floor, Open Floorplan, Smart Home, Thermostat, Walk-In Closet(s)
Heating Electric
Cooling Central Air
Flooring Ceramic Tile, Vinyl
Fireplaces Type Outside, Ventless
Furnishings Unfurnished
Fireplace true
Appliance Cooktop, Dishwasher, Disposal, Dryer, Electric Water Heater, Exhaust Fan
Laundry Laundry Room
Exterior
Exterior Feature Garden, Irrigation System, Sliding Doors
Parking Features Driveway
Garage Spaces 2.0
Pool In Ground
Community Features Gated
Utilities Available Cable Available, Electricity Available
Amenities Available Basketball Court, Boat Slip, Cable TV, Clubhouse, Dock, Fitness Center, Gated, Marina, Playground, Pool, Security, Tennis Court(s), Trail(s), Vehicle Restrictions
View Trees/Woods
Roof Type Concrete
Porch Covered, Patio, Rear Porch, Screened
Attached Garage true
Garage true
Private Pool No
Building
Lot Description Landscaped, Sidewalk, Paved
Entry Level One
Foundation Block
Lot Size Range 0 to less than 1/4
Builder Name Avatar
Sewer Public Sewer
Water Public
Architectural Style Ranch
Structure Type Block, Brick, Concrete, Stucco
New Construction false
Construction Status Financing,Inspections
Schools
Elementary Schools Bellalago Charter Academy (K-8)
Middle Schools Bellalago Charter Academy (K-8)
High Schools Liberty High
Others
Pets Allowed Yes
HOA Fee Include Guard - 24 Hour, Cable TV, Pool, Escrow Reserves Fund, Internet, Maintenance Grounds, Management, Pool, Recreational Facilities, Security, Trash
Senior Community No
Ownership Fee Simple
Monthly Total Fees $340
Acceptable Financing Cash, Conventional, FHA, VA Loan
Membership Fee Required Required
Listing Terms Cash, Conventional, FHA, VA Loan
Special Listing Condition None
Read Less Info
Want to know what your home might be worth? Contact us for a FREE valuation!

Our team is ready to help you sell your home for the highest possible price ASAP

© 2025 My Florida Regional MLS DBA Stellar MLS. All Rights Reserved.
Bought with WATERSIDE REALTY LLC
GET MORE INFORMATION
REALTORS®






