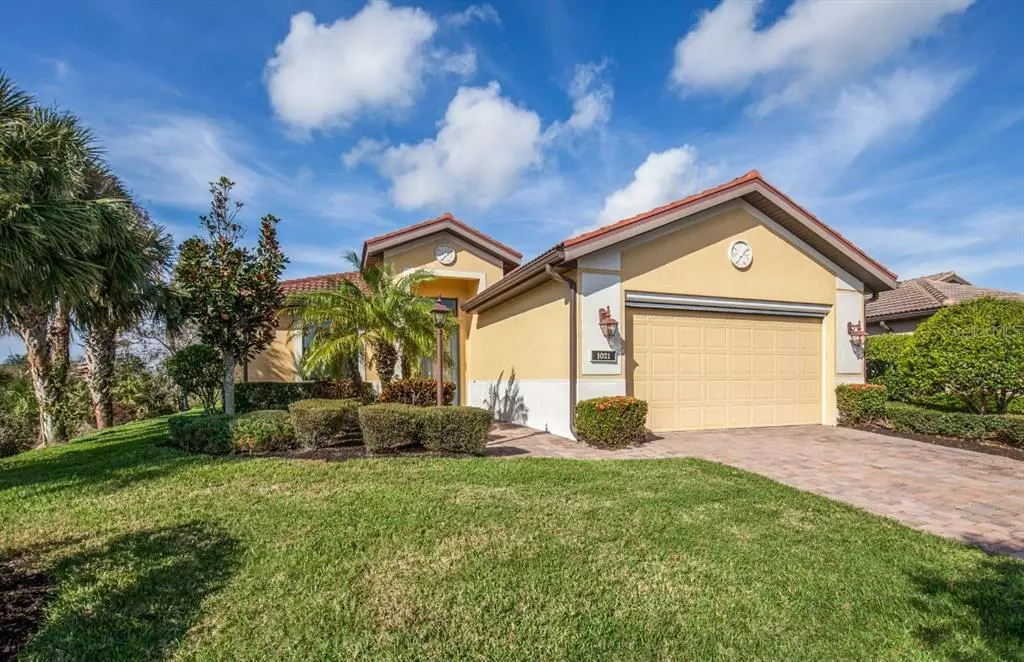$644,900
$644,900
For more information regarding the value of a property, please contact us for a free consultation.
3 Beds
2 Baths
2,006 SqFt
SOLD DATE : 04/14/2023
Key Details
Sold Price $644,900
Property Type Single Family Home
Sub Type Single Family Residence
Listing Status Sold
Purchase Type For Sale
Square Footage 2,006 sqft
Price per Sqft $321
Subdivision Willow Chase
MLS Listing ID U8184049
Sold Date 04/14/23
Bedrooms 3
Full Baths 2
Construction Status Appraisal,Financing,Inspections
HOA Fees $342/mo
HOA Y/N Yes
Originating Board Stellar MLS
Year Built 2014
Annual Tax Amount $4,195
Lot Size 7,405 Sqft
Acres 0.17
Property Description
Welcome Home to your meticulously maintained and updated waterfront pool home, surrounded by protected wetland preserves on 3 sides for your ultimate privacy, in the very desirable gated Willow Chase Community. Enjoy your spacious covered and caged lanai with kitchen and heated pool while sipping your morning coffee looking out across the pond in back, which abounds with incredible wildlife and natural beauty. Conveniently located within, a mile of I75 and the Laurel East Fire Station, 2 miles of the new highly rated Sarasota Memorial Hospital, Venice Police Station, Publix Venetia Shopping Center, and Laurel/Nokomis schools, and 5 miles from Historic Downtown Venice and the Venice and Nokomis Gulf Beaches. As you walk into the 12 ft vaulted foyer you will see the beautiful sun filled French door bonus/flex room to your left, currently being used as a craft room, with LVP hardwood flooring. The current configuration has removable storage with a beautiful quartz working surface, great for the crafter! As you move across the 18 inch diagonal porcelain tile throughout, into the 2020 updated kitchen, you will find timeless quartz countertops, stainless steel farmhouse sink, updated cabinets, lighting and backsplash. Both full baths have updated sinks, lighting, and quartz countertops as well. The open floorplan with 8 foot doors and 10 foot trayed ceilings with crown molding add to the feeling of spaciousness throughout. The roomy walk-in master closets have been customized with additional shelving to maximize your storage, and paint has been recently updated throughout! The 2-car garage has a power roll screen for incredible cooling cross breezes, and has recently been repainted on the walls and floor. Willow Chase is an extremely well-financed and managed, affordable HOA, featuring a community center with tennis, pickleball, and basketball court(s), well stocked exercise room, group outdoor kitchen & dining area, beautiful heated pool, playground, and a boardwalk trail around the community, all just 500 feet and a 1 minute walk from your door. Why wait forever to build new when you can move into a well-established community with no construction, no CDD, and no delays or surprises. There is really nothing for you need to do but move in! Call today to see this beauty and be ready for prime season in 2023!
Location
State FL
County Sarasota
Community Willow Chase
Zoning RSF4
Rooms
Other Rooms Attic, Den/Library/Office, Great Room
Interior
Interior Features Ceiling Fans(s), Crown Molding, High Ceilings, Kitchen/Family Room Combo, Living Room/Dining Room Combo, Master Bedroom Main Floor, Open Floorplan, Pest Guard System, Stone Counters, Vaulted Ceiling(s), Walk-In Closet(s)
Heating Electric, Heat Pump
Cooling Central Air
Flooring Hardwood, Tile
Fireplace false
Appliance Dishwasher, Disposal, Dryer, Electric Water Heater, Ice Maker, Microwave, Range, Range Hood, Refrigerator, Washer
Laundry Inside, Laundry Room
Exterior
Exterior Feature Gray Water System, Irrigation System, Outdoor Grill, Outdoor Kitchen, Rain Gutters, Sidewalk, Sliding Doors
Parking Features Covered, Driveway, Garage Door Opener
Garage Spaces 2.0
Pool Heated, In Ground, Lighting, Salt Water, Screen Enclosure, Solar Cover, Tile
Community Features Association Recreation - Owned, Deed Restrictions, Fitness Center, Gated, Irrigation-Reclaimed Water, Playground, Pool, Sidewalks, Tennis Courts
Utilities Available Cable Available, Electricity Connected, Fiber Optics, Natural Gas Available, Phone Available, Public, Sewer Connected, Underground Utilities, Water Available
Amenities Available Clubhouse, Fence Restrictions, Fitness Center, Gated, Maintenance, Playground, Pool, Recreation Facilities, Tennis Court(s)
Waterfront Description Pond
View Pool, Trees/Woods, Water
Roof Type Tile
Porch Covered, Enclosed, Screened
Attached Garage true
Garage true
Private Pool Yes
Building
Lot Description Conservation Area, City Limits, In County, Level, Sidewalk, Paved, Private
Entry Level One
Foundation Slab
Lot Size Range 0 to less than 1/4
Sewer Public Sewer
Water Public
Architectural Style Florida, Traditional
Structure Type Block, Stucco
New Construction false
Construction Status Appraisal,Financing,Inspections
Others
Pets Allowed Yes
HOA Fee Include Common Area Taxes, Pool, Escrow Reserves Fund, Fidelity Bond, Insurance, Maintenance Grounds, Management, Pool, Private Road, Recreational Facilities
Senior Community No
Ownership Fee Simple
Monthly Total Fees $342
Membership Fee Required Required
Special Listing Condition None
Read Less Info
Want to know what your home might be worth? Contact us for a FREE valuation!

Our team is ready to help you sell your home for the highest possible price ASAP

© 2024 My Florida Regional MLS DBA Stellar MLS. All Rights Reserved.
Bought with PREMIER SOTHEBYS INTL REALTY
GET MORE INFORMATION

REALTORS®






