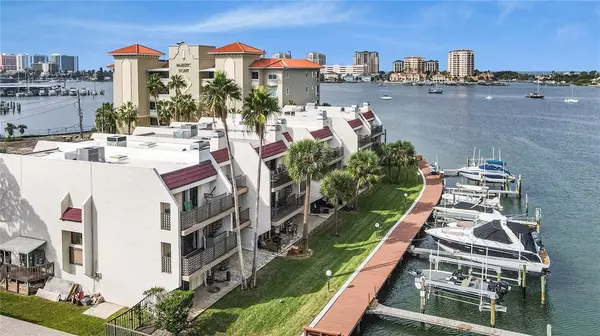$935,000
$959,000
2.5%For more information regarding the value of a property, please contact us for a free consultation.
3 Beds
3 Baths
1,930 SqFt
SOLD DATE : 04/14/2023
Key Details
Sold Price $935,000
Property Type Townhouse
Sub Type Townhouse
Listing Status Sold
Purchase Type For Sale
Square Footage 1,930 sqft
Price per Sqft $484
Subdivision Skiff Harbour Twnhs Condo
MLS Listing ID U8181506
Sold Date 04/14/23
Bedrooms 3
Full Baths 3
Condo Fees $650
Construction Status Financing
HOA Y/N No
Originating Board Stellar MLS
Year Built 1981
Annual Tax Amount $8,301
Property Description
BOAT SLIP INCLUDED!!!! Fantastic water views greet you in this sprawling 3 bedroom, 3 full bath turnkey Townhome. This home features a open floor plan with a living room, dining room combo. The space flows out to a covered balcony, out door dining area with spectacular views of the intra-coastal water way. The kitchen is light, bright and is open to the great room. The unit has unobstricted views of the of the fabulous Mandalay Channel with the Gulf of Mexico sunsets topping it off. The chefs kitchen is completely updated with beautiful quartz counter tops, custom glass tile back splash, stainless appliances and custom cabinets. The first bedroom is located on the main living level and has an attached bath with walk in shower, updated hard wood cabinetry and seprate entrace for guest use. The great room located off the kitchen on the second level is designed for entertaining on a large scale. This designer decor living area includes a gorgeous wood burnign fireplace, wood look ceramic tile throughout the entire home, crown molding, baseboards, updated lighting and highend finishes. The great room leads to the waterside balcony for sunset cocktails and dining. You will love sipping on a night cap from your private balcony off your huge Master retreat. The master bedroom comes with attached spa with his and hers sinks, custom cabinetry, large soaking tub and walk in closet. Just down the hall is a laundry closet with washer and dry. The Third bedroom is also located on this level and has beautifuly updated walk in shower with glass tile, new wood vanity and custom lighting. This bedroom has wall to wall closets, light and bright with south facing views. The home has and oversized 2 car garage with walk out sliders leading to a private patio and assigned boat slip. Other updates include a new 9 thousand lbs boat lift, new impact windows and doors, new washer and dryer, new hot water, new interior doors, custom lighting, freshly painted, window treatments and garage cabana. All this located on much sought after Island Estates. This boating community has Publix groceries, banking, fine dining, post office and all with in half a mile to our Famous Clearwater Beach. You owe it to yourself to call today! Dont forget Sparky, this is a pet friendly community! Come live the lifestyle we locals call "Salt Life".
Location
State FL
County Pinellas
Community Skiff Harbour Twnhs Condo
Rooms
Other Rooms Inside Utility
Interior
Interior Features Ceiling Fans(s), Crown Molding, Eat-in Kitchen, Living Room/Dining Room Combo, Master Bedroom Upstairs, Open Floorplan, Skylight(s), Solid Wood Cabinets, Split Bedroom, Stone Counters, Walk-In Closet(s), Window Treatments
Heating Central
Cooling Central Air
Flooring Ceramic Tile
Fireplaces Type Living Room, Wood Burning
Fireplace true
Appliance Cooktop, Dishwasher, Dryer, Microwave, Refrigerator, Washer
Laundry Inside, Upper Level
Exterior
Exterior Feature Hurricane Shutters, Irrigation System, Lighting, Sidewalk, Sliding Doors
Parking Features Covered, Garage Door Opener, Golf Cart Parking, Tandem, Under Building
Garage Spaces 2.0
Pool Gunite
Community Features Buyer Approval Required, Deed Restrictions, Fishing, Golf Carts OK, Golf, Pool, Sidewalks, Water Access, Waterfront
Utilities Available Cable Connected, Electricity Connected, Sewer Connected, Street Lights, Water Connected
Amenities Available Boat Slip, Dock, Pool
Waterfront Description Canal - Saltwater
View Y/N 1
Water Access 1
Water Access Desc Canal - Saltwater
View Water
Roof Type Other
Porch Covered, Deck, Patio, Porch, Rear Porch
Attached Garage true
Garage true
Private Pool No
Building
Lot Description Cul-De-Sac, Flood Insurance Required
Story 3
Entry Level Three Or More
Foundation Slab
Lot Size Range Non-Applicable
Sewer Public Sewer
Water Public
Structure Type Block
New Construction false
Construction Status Financing
Others
HOA Fee Include Pool, Escrow Reserves Fund, Insurance, Maintenance Grounds, Management, Trash
Senior Community No
Ownership Condominium
Monthly Total Fees $650
Acceptable Financing Cash, Conventional
Listing Terms Cash, Conventional
Special Listing Condition None
Read Less Info
Want to know what your home might be worth? Contact us for a FREE valuation!

Our team is ready to help you sell your home for the highest possible price ASAP

© 2024 My Florida Regional MLS DBA Stellar MLS. All Rights Reserved.
Bought with COLDWELL BANKER REALTY
GET MORE INFORMATION

REALTORS®






