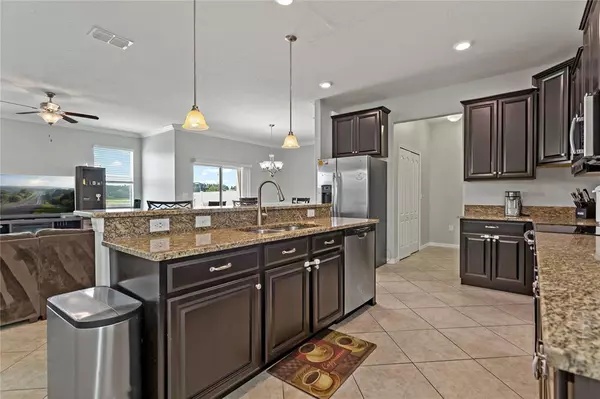$380,000
$399,900
5.0%For more information regarding the value of a property, please contact us for a free consultation.
3 Beds
3 Baths
2,350 SqFt
SOLD DATE : 04/13/2023
Key Details
Sold Price $380,000
Property Type Single Family Home
Sub Type Single Family Residence
Listing Status Sold
Purchase Type For Sale
Square Footage 2,350 sqft
Price per Sqft $161
Subdivision Lakeside Ph 1A 2A & 05
MLS Listing ID U8175114
Sold Date 04/13/23
Bedrooms 3
Full Baths 2
Half Baths 1
HOA Fees $67/mo
HOA Y/N Yes
Originating Board Stellar MLS
Year Built 2017
Annual Tax Amount $4,774
Lot Size 6,534 Sqft
Acres 0.15
Property Description
Come see this Lennar "Sedgewick" home built in 2017 that has 2,352 square feet of living space featuring 3 bedroom 2.5 baths, a loft upstairs and a two-car garage with a pond view. This home has high ceilings, a formal dining room, a family room and a lanai giving you views of the peaceful conservation. The large kitchen area features espresso finish cabinets with all of the lower cabinets featuring pull out shelving, granite counters, island breakfast bar and a large pantry. The formal dining room has custom chair rail and trim. The entire first floor has crown molding. The upstairs loft is large enough to serve as a second living room, game room, playroom or whatever space you'd like to create. The large master suite has a spacious master bath with a separate shower, dual vanities and garden tub. The community has a low HOA fee, which include access to the pool and a playground. The Community Development Disclosure (CDD) fees are included in the tax bill. This home is in a great location being approximately 10 minutes from Hudson Beach and has easy access to Suncoast Parkway, Little Road and I-75. Shopping, schools, hospitals and recreational activities are all nearby. Don't miss out on this one!
Location
State FL
County Pasco
Community Lakeside Ph 1A 2A & 05
Zoning MPUD
Interior
Interior Features Ceiling Fans(s), Crown Molding, High Ceilings, Open Floorplan, Walk-In Closet(s), Window Treatments
Heating Central
Cooling Central Air
Flooring Carpet, Tile
Furnishings Unfurnished
Fireplace false
Appliance Dishwasher, Disposal, Dryer, Electric Water Heater, Microwave, Range, Refrigerator, Washer
Laundry Inside
Exterior
Exterior Feature Sidewalk
Parking Features Covered
Garage Spaces 2.0
Fence Fenced, Vinyl
Community Features Deed Restrictions, Fitness Center, Playground, Pool, Sidewalks
Utilities Available Public
View Y/N 1
View Trees/Woods, Water
Roof Type Shingle
Porch Rear Porch
Attached Garage true
Garage true
Private Pool No
Building
Lot Description Conservation Area, Sidewalk, Paved
Story 2
Entry Level Two
Foundation Slab
Lot Size Range 0 to less than 1/4
Sewer Public Sewer
Water Public
Structure Type Block, Concrete, Stucco, Wood Frame
New Construction false
Schools
Elementary Schools Moon Lake-Po
Middle Schools Crews Lake Middle-Po
High Schools Hudson High-Po
Others
Pets Allowed Yes
Senior Community No
Ownership Fee Simple
Monthly Total Fees $67
Acceptable Financing Cash, Conventional, FHA, VA Loan
Membership Fee Required Required
Listing Terms Cash, Conventional, FHA, VA Loan
Special Listing Condition None
Read Less Info
Want to know what your home might be worth? Contact us for a FREE valuation!

Our team is ready to help you sell your home for the highest possible price ASAP

© 2024 My Florida Regional MLS DBA Stellar MLS. All Rights Reserved.
Bought with RE/MAX ALLIANCE GROUP
GET MORE INFORMATION

REALTORS®






