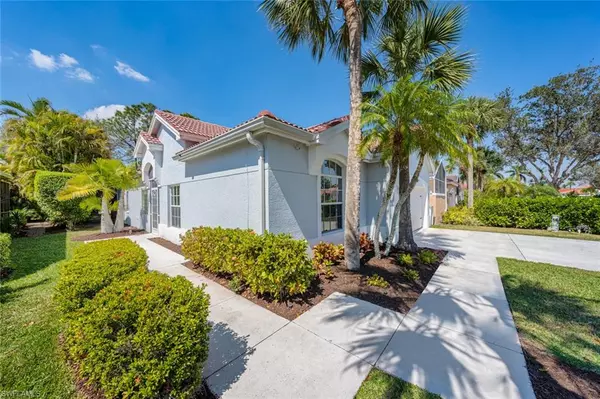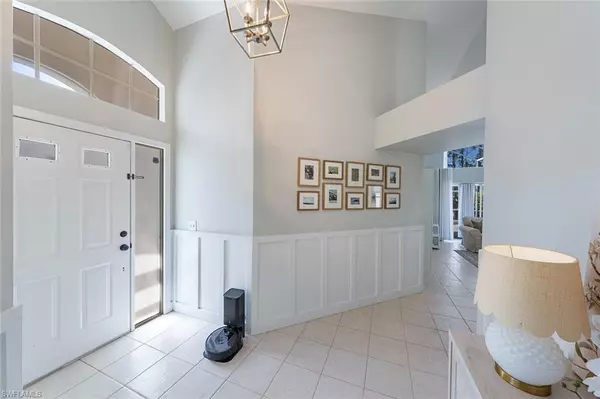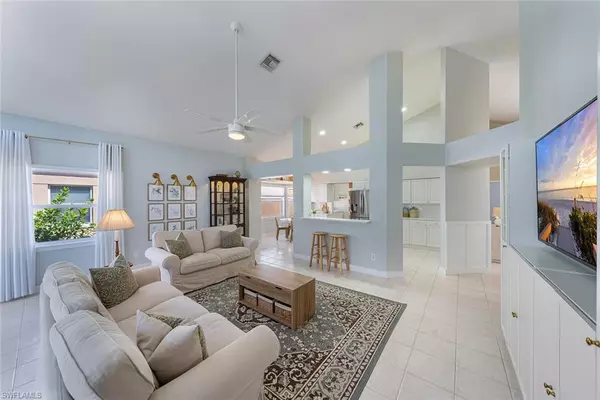$480,000
$515,000
6.8%For more information regarding the value of a property, please contact us for a free consultation.
2 Beds
2 Baths
1,529 SqFt
SOLD DATE : 04/10/2023
Key Details
Sold Price $480,000
Property Type Single Family Home
Sub Type Ranch,Single Family Residence
Listing Status Sold
Purchase Type For Sale
Square Footage 1,529 sqft
Price per Sqft $313
Subdivision Sabal Lake
MLS Listing ID 223016120
Sold Date 04/10/23
Bedrooms 2
Full Baths 2
HOA Fees $166/qua
HOA Y/N No
Originating Board Naples
Year Built 1999
Annual Tax Amount $2,934
Tax Year 2022
Lot Size 5,662 Sqft
Acres 0.13
Property Description
Recently renovated and truly move-in ready! This 2+ den open floor plan provides a beautiful, bright space thanks to soaring 15ft ceilings in the main living area, large windows, and an oversized lanai with western exposure to enjoy the beautiful Naples sunsets. If need be, the generously sized den can easily be turned into a 3rd bedroom with the addition of a closet but in its current setup, there's plenty of space for a dresser/armoire. Thoughtful upgrades abound in this home, such as luxury vinyl plank flooring in the bedrooms, modern trim work (taller baseboards throughout and wainscoting in the foyer), master and guest bathroom renovations, master closet cabinetry, Quartz kitchen countertops, stainless steel appliances, new water heater, irrigation, upgraded electrical panel, light window tint, and garage storage. Sabal Lake's fantastic location, low HOA fees, community pool, clubhouse, and tennis courts make the community incredibly attractive for those looking to experience Naples on a permanent or seasonal basis. The charm of Old Naples along with the gorgeous beaches of southwest Florida are just a short 15-minute drive while access to I-75 is five to ten minutes away.
Location
State FL
County Collier
Area Sabal Lake
Rooms
Bedroom Description Master BR Ground,Split Bedrooms
Dining Room Breakfast Bar, Eat-in Kitchen
Interior
Interior Features Built-In Cabinets, Closet Cabinets, Foyer, Smoke Detectors, Vaulted Ceiling(s), Walk-In Closet(s), Window Coverings
Heating Central Electric
Flooring Tile, Vinyl
Equipment Auto Garage Door, Cooktop - Electric, Dishwasher, Dryer, Microwave, Refrigerator/Freezer, Refrigerator/Icemaker, Self Cleaning Oven, Smoke Detector, Washer
Furnishings Unfurnished
Fireplace No
Window Features Window Coverings
Appliance Electric Cooktop, Dishwasher, Dryer, Microwave, Refrigerator/Freezer, Refrigerator/Icemaker, Self Cleaning Oven, Washer
Heat Source Central Electric
Exterior
Exterior Feature Screened Lanai/Porch
Parking Features Attached
Garage Spaces 2.0
Pool Community
Community Features Clubhouse, Park, Pool, Street Lights, Tennis Court(s)
Amenities Available Clubhouse, Park, Pool, Streetlight, Tennis Court(s)
Waterfront Description None
View Y/N Yes
View Lake, Landscaped Area
Roof Type Tile
Porch Patio
Total Parking Spaces 2
Garage Yes
Private Pool No
Building
Lot Description Regular
Building Description Concrete Block,Stucco, DSL/Cable Available
Story 1
Water Central
Architectural Style Ranch, Single Family
Level or Stories 1
Structure Type Concrete Block,Stucco
New Construction No
Schools
Elementary Schools Calusa Park Elementary School
Middle Schools East Naples Middle School
High Schools Golden Gate High School
Others
Pets Allowed With Approval
Senior Community No
Tax ID 71755010387
Ownership Single Family
Security Features Smoke Detector(s)
Read Less Info
Want to know what your home might be worth? Contact us for a FREE valuation!

Our team is ready to help you sell your home for the highest possible price ASAP

Bought with Downing Frye Realty Inc.
GET MORE INFORMATION
REALTORS®






