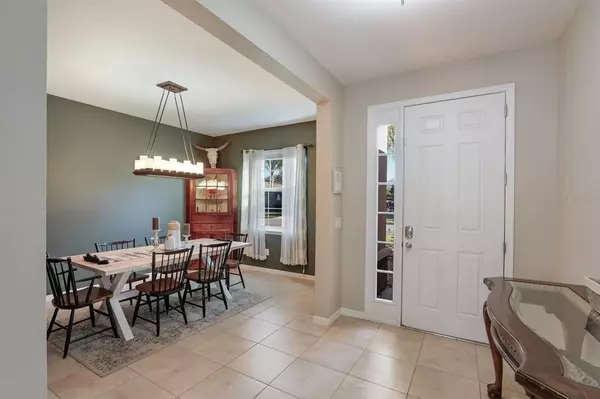$490,000
$499,000
1.8%For more information regarding the value of a property, please contact us for a free consultation.
3 Beds
3 Baths
2,598 SqFt
SOLD DATE : 04/12/2023
Key Details
Sold Price $490,000
Property Type Single Family Home
Sub Type Single Family Residence
Listing Status Sold
Purchase Type For Sale
Square Footage 2,598 sqft
Price per Sqft $188
Subdivision Stoneledge
MLS Listing ID A4557649
Sold Date 04/12/23
Bedrooms 3
Full Baths 2
Half Baths 1
Construction Status Financing
HOA Fees $92/mo
HOA Y/N Yes
Originating Board Stellar MLS
Year Built 2015
Annual Tax Amount $5,256
Lot Size 7,840 Sqft
Acres 0.18
Property Description
Are you looking for a home where you can spread out? This property has a fantastic layout with the Main Bedroom suite on the first floor and two further bedrooms and bonus loft area on the second floor. The first floor has an open living room and kitchen breakfast area and then an additional open space for more formal dining along with a half bath for guests. Whether you are an entertainer, or a homebody, there is space to live your best life. From the living room you can access the screened and covered lanai with plenty of space to entertain or simply relax. Puta fence around the back yard and you will have some great privacy and plenty of space to keep kids or dogs entertained. For dog lovers, the neighborhood has its own private dog park, and just around the corner is Creekwood County Park with a fabulous public dog park, covered picnic pavilion and playground. The location of this community is also very convenient for all your daily conveniences, restaurants, schools, I-75, UTC Mall and the downtown areas of Bradenton, Sarasota, and Lakewood Ranch. If you love the beach, you are a short drive to all the areas world famous white sand beaches including Siesta Key, Lido Key or Anna Maria Island. This property is priced to sell!
Location
State FL
County Manatee
Community Stoneledge
Zoning PDR
Direction E
Interior
Interior Features Ceiling Fans(s), Master Bedroom Main Floor, Open Floorplan, Split Bedroom, Stone Counters
Heating Central
Cooling Central Air
Flooring Carpet, Ceramic Tile
Furnishings Unfurnished
Fireplace false
Appliance Dishwasher, Disposal, Dryer, Microwave, Range, Range Hood, Washer
Exterior
Exterior Feature Hurricane Shutters, Irrigation System, Sidewalk
Garage Spaces 2.0
Utilities Available BB/HS Internet Available, Cable Available, Electricity Connected, Public, Sewer Connected, Water Connected
Roof Type Shingle
Attached Garage true
Garage true
Private Pool No
Building
Story 2
Entry Level Two
Foundation Slab
Lot Size Range 0 to less than 1/4
Sewer Public Sewer
Water Public
Structure Type Block
New Construction false
Construction Status Financing
Schools
Elementary Schools Tara Elementary
Middle Schools Braden River Middle
High Schools Braden River High
Others
Pets Allowed Breed Restrictions, Yes
Senior Community No
Ownership Fee Simple
Monthly Total Fees $92
Acceptable Financing Cash, Conventional
Membership Fee Required Required
Listing Terms Cash, Conventional
Special Listing Condition None
Read Less Info
Want to know what your home might be worth? Contact us for a FREE valuation!

Our team is ready to help you sell your home for the highest possible price ASAP

© 2025 My Florida Regional MLS DBA Stellar MLS. All Rights Reserved.
Bought with MICHAEL SAUNDERS & COMPANY
GET MORE INFORMATION
REALTORS®






