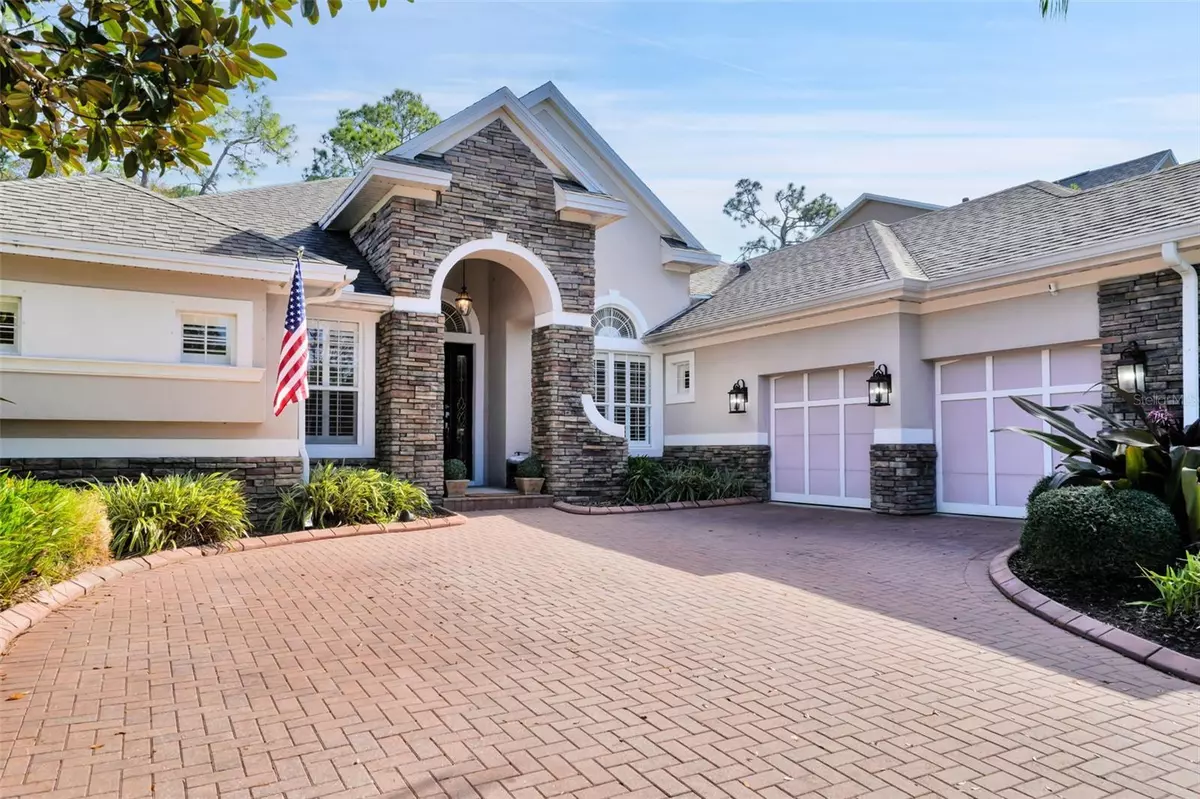$1,075,000
$1,125,000
4.4%For more information regarding the value of a property, please contact us for a free consultation.
5 Beds
4 Baths
3,730 SqFt
SOLD DATE : 04/12/2023
Key Details
Sold Price $1,075,000
Property Type Single Family Home
Sub Type Single Family Residence
Listing Status Sold
Purchase Type For Sale
Square Footage 3,730 sqft
Price per Sqft $288
Subdivision Waterchase Ph 3
MLS Listing ID T3429948
Sold Date 04/12/23
Bedrooms 5
Full Baths 4
Construction Status Appraisal,Financing,Inspections
HOA Fees $186/qua
HOA Y/N Yes
Originating Board Stellar MLS
Year Built 2004
Annual Tax Amount $13,864
Lot Size 9,583 Sqft
Acres 0.22
Lot Dimensions 73.88x130
Property Description
Turn-key home in the resort style community of Waterchase! Worry free with a brand-new roof in 2022 and many other upgrades! Situated on a rare conservation lot in the Aberdeen Village, this home features 5 bedrooms, 4 bathrooms, a formal living and dining room, a private den with French doors, 2nd story bonus room (with full bathroom), and a study nook. Highly desired layout with first floor master and two guest suites (1st and 2nd second floor) Upon arrival you will notice the paver driveway leading to a side load oversize 2-car garage with ceiling storage. A charmingly covered front porch entry leads into an open concept floor plan with tall ceilings including tray details and plantation shutters throughout. A large open kitchen features sizable pantry, dining nook, multi-level cabinets and ample granite countertop space, an island and separate butler's pantry for pass-through entertaining into the dining room. The kitchen is equipped with new appliances (new refrigerator and dishwasher in 2021) and also includes a 6-burner gas range and built in microwave. The home features dual sliders with patio entry from both dining room or family room overlooking the pool area. Covered lanai allows you to open your doors on those beautiful cool days - bug-free. The fabulous outdoor kitchen/living area features a dining area, covered living space overlooking an oversized pool and hot tub (Pool equipment and gas line upgraded 2021). Full outdoor kitchen with grill, hood, sink, and brand new Firemagic outdoor refrigerator. Other upgrades include new interior paint, fully renovated pool bathroom, new carpet 2021, new fixtures, additional Shutters. Zoned for top-rated schools Bryant, Farnell, and Sickles. Waterchase amenities include a 24 hour manned gate, full time activities director, 4 light-tennis courts, lighted basketball court, Olympic sized lap pool, additional pool with waterslide, fitness center, clubhouse, playground, and sports field. Built within 475 acres, Waterchase offers miles of walking trails past protected woodlands, freshwater lakes, and streams. Close proximity to shopping malls and restaurants. 30 minutes to downtown Tampa; 20 minutes to Tampa International Airport and 20 minutes from popular Gulf beaches.
Location
State FL
County Hillsborough
Community Waterchase Ph 3
Zoning PD
Rooms
Other Rooms Bonus Room, Den/Library/Office, Family Room, Formal Dining Room Separate, Formal Living Room Separate
Interior
Interior Features Built-in Features, Eat-in Kitchen, High Ceilings, Kitchen/Family Room Combo, Master Bedroom Main Floor, Open Floorplan, Stone Counters, Thermostat, Tray Ceiling(s), Walk-In Closet(s), Window Treatments
Heating Heat Pump
Cooling Central Air
Flooring Carpet, Tile, Wood
Fireplace true
Appliance Built-In Oven, Dishwasher, Disposal, Dryer, Microwave, Range Hood, Refrigerator, Washer
Laundry Inside, Laundry Room
Exterior
Exterior Feature French Doors, Irrigation System, Outdoor Grill, Outdoor Kitchen, Private Mailbox
Parking Features Garage Door Opener
Garage Spaces 2.0
Fence Fenced
Pool In Ground, Screen Enclosure
Utilities Available Cable Connected, Electricity Connected, Natural Gas Connected, Sewer Connected, Underground Utilities, Water Connected
Roof Type Shingle
Porch Covered, Front Porch, Rear Porch, Screened
Attached Garage true
Garage true
Private Pool Yes
Building
Lot Description Conservation Area, Private, Sidewalk
Story 2
Entry Level Two
Foundation Slab
Lot Size Range 0 to less than 1/4
Sewer Public Sewer
Water Public
Structure Type Block
New Construction false
Construction Status Appraisal,Financing,Inspections
Schools
Elementary Schools Bryant-Hb
Middle Schools Farnell-Hb
High Schools Sickles-Hb
Others
Pets Allowed Yes
Senior Community No
Ownership Fee Simple
Monthly Total Fees $186
Acceptable Financing Cash, Conventional
Membership Fee Required Required
Listing Terms Cash, Conventional
Special Listing Condition None
Read Less Info
Want to know what your home might be worth? Contact us for a FREE valuation!

Our team is ready to help you sell your home for the highest possible price ASAP

© 2025 My Florida Regional MLS DBA Stellar MLS. All Rights Reserved.
Bought with DALTON WADE INC
GET MORE INFORMATION
REALTORS®






