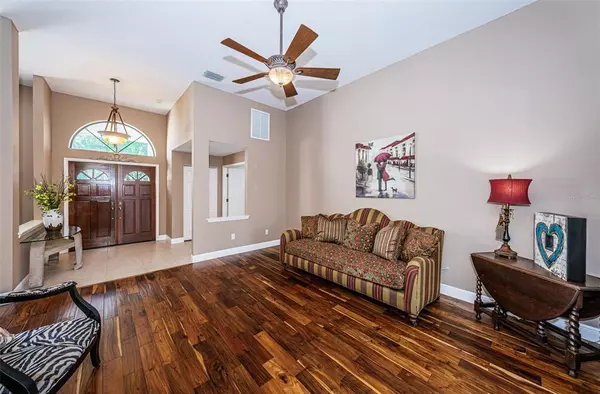$849,999
$849,999
For more information regarding the value of a property, please contact us for a free consultation.
4 Beds
3 Baths
2,898 SqFt
SOLD DATE : 04/11/2023
Key Details
Sold Price $849,999
Property Type Single Family Home
Sub Type Single Family Residence
Listing Status Sold
Purchase Type For Sale
Square Footage 2,898 sqft
Price per Sqft $293
Subdivision Countrypark
MLS Listing ID U8183843
Sold Date 04/11/23
Bedrooms 4
Full Baths 3
Construction Status Appraisal,Financing,Inspections
HOA Fees $13/ann
HOA Y/N Yes
Originating Board Stellar MLS
Year Built 1987
Annual Tax Amount $8,174
Lot Size 0.300 Acres
Acres 0.3
Lot Dimensions 101x130
Property Description
PRISTINE & BEAUTIFUL!!! Welcome Home to COUNTRYPARK, nestled in the heart of COUNTRYSIDE! This Gorgeous Home on a Corner Lot (1/3 acre) features 4 Bedrooms, 3 Full Bathrooms, 3 Car Side Entry Garage with Electric Vehicle Charging Station, Outdoor Kitchen, Salt Water Pool & Fenced yard. High & Dry and in a Non Evacuation Zone. Live the Florida Dream! As you enter the home through double doors, you are immediately captivated by beautiful views of the Pool. High Ceilings and Engineered Hardwood Floors throughout most of the home. Highly desirable 3-WAY SPLIT BEDROOM Plan. Spacious Primary Bedroom with large Dressing area/Potential Office Space and 2 Walk-in Closets and En-Suite Bath (Wood Cabinets, Granite Counters, Garden Tub). Kitchen features Solid Surface Countertops, Breakfast Bar, Built-in Desk/Coffee Station. Kitchen Opens to Breakfast Nook and Family Room with Wet Bar & Wood Burning Fireplace. Bedroom 4 & adjacent bathroom serves as the pool bath. The Private 4th Bedroom and 3rd Bathroom located beyond the family room is great for an In-Law Suite, College Student, Fitness Room, Home Office, or Guests. UPDATES: Pool Resurfaced 2017, new Vanity in pool bath & Engineered Hardwood Flooring throughout home (with the exception of bathrooms) 2018, Hot Water Heater & complete Master Bathroom Remodel 2019, partial Duct work replacement 2021, New Salt System for pool 2021, New window blinds and new secondary HVAC unit to service Master bedroom & bath 2022, Exterior Paint 2022, Master Bed & Bath repainted 2022. Meticulously maintained!!! This home is a short distance to Lake Chautauqua Park And Nature Preserve. Park Amenities include trails for walking, biking and horseback riding, picnic areas, fishing, boardwalk and pier over the lake. Conveniently located near restaurants, great schools, shopping, Enterprise Dog Park, and easy access to Clearwater Beach and Honeymoon Island, airports and hospitals. You're going to LOVE this ONE!!!
Location
State FL
County Pinellas
Community Countrypark
Rooms
Other Rooms Attic, Breakfast Room Separate, Family Room, Formal Dining Room Separate, Formal Living Room Separate, Inside Utility, Interior In-Law Suite
Interior
Interior Features Cathedral Ceiling(s), Eat-in Kitchen, High Ceilings, Kitchen/Family Room Combo, Living Room/Dining Room Combo, Open Floorplan, Solid Surface Counters, Split Bedroom, Stone Counters, Thermostat, Vaulted Ceiling(s), Walk-In Closet(s), Wet Bar, Window Treatments
Heating Central
Cooling Central Air
Flooring Ceramic Tile, Hardwood
Fireplace true
Appliance Dishwasher, Disposal, Dryer, Electric Water Heater, Exhaust Fan, Microwave, Range, Refrigerator, Washer, Water Softener
Laundry Inside, Laundry Room
Exterior
Exterior Feature Irrigation System, Outdoor Grill, Outdoor Kitchen, Private Mailbox, Rain Gutters, Sidewalk, Sliding Doors, Sprinkler Metered
Parking Features Driveway, Electric Vehicle Charging Station(s), Garage Door Opener, Garage Faces Side, Golf Cart Parking
Garage Spaces 3.0
Fence Fenced, Wood
Pool Gunite, In Ground, Lighting, Outside Bath Access, Salt Water, Screen Enclosure, Tile
Community Features Deed Restrictions, Irrigation-Reclaimed Water, Sidewalks
Utilities Available BB/HS Internet Available, Cable Available, Electricity Connected, Natural Gas Available, Public, Sewer Connected, Sprinkler Meter, Sprinkler Recycled, Street Lights, Underground Utilities
View Pool
Roof Type Tile
Porch Covered, Enclosed, Patio, Screened
Attached Garage true
Garage true
Private Pool Yes
Building
Lot Description Corner Lot, City Limits, Sidewalk, Paved
Story 1
Entry Level One
Foundation Slab
Lot Size Range 1/4 to less than 1/2
Sewer Public Sewer
Water Public
Architectural Style Florida
Structure Type Block, Stucco
New Construction false
Construction Status Appraisal,Financing,Inspections
Schools
Elementary Schools Leila G Davis Elementary-Pn
Middle Schools Safety Harbor Middle-Pn
High Schools Countryside High-Pn
Others
Pets Allowed Yes
Senior Community No
Ownership Fee Simple
Monthly Total Fees $13
Acceptable Financing Cash, Conventional, VA Loan
Membership Fee Required Required
Listing Terms Cash, Conventional, VA Loan
Special Listing Condition None
Read Less Info
Want to know what your home might be worth? Contact us for a FREE valuation!

Our team is ready to help you sell your home for the highest possible price ASAP

© 2025 My Florida Regional MLS DBA Stellar MLS. All Rights Reserved.
Bought with BRAINARD REALTY
GET MORE INFORMATION
REALTORS®






