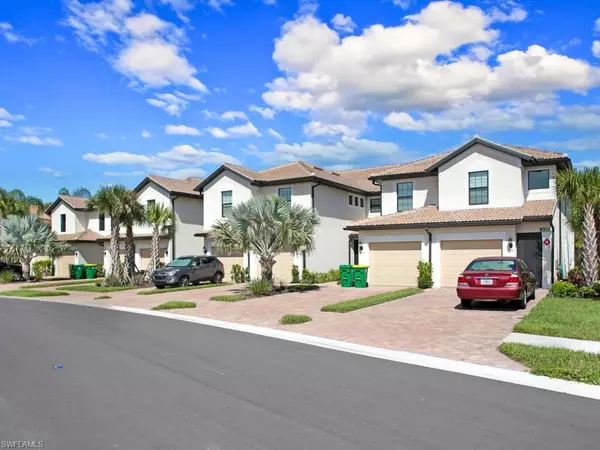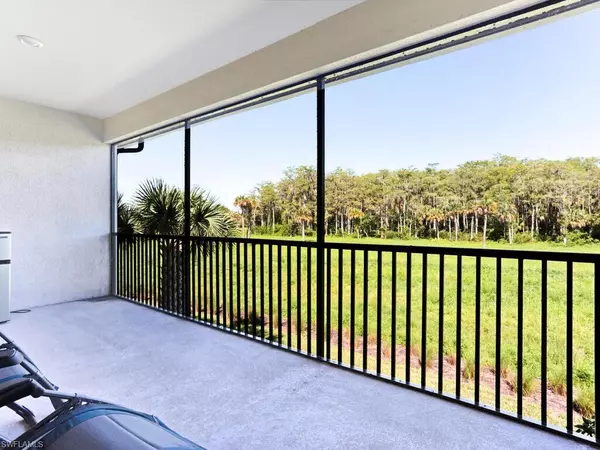$330,000
$349,900
5.7%For more information regarding the value of a property, please contact us for a free consultation.
3 Beds
3 Baths
1,868 SqFt
SOLD DATE : 04/11/2023
Key Details
Sold Price $330,000
Property Type Townhouse
Sub Type Townhouse
Listing Status Sold
Purchase Type For Sale
Square Footage 1,868 sqft
Price per Sqft $176
Subdivision Del Webb
MLS Listing ID 222050465
Sold Date 04/11/23
Bedrooms 3
Full Baths 2
Half Baths 1
Condo Fees $1,240/qua
HOA Y/N No
Originating Board Naples
Year Built 2021
Annual Tax Amount $1,459
Tax Year 2021
Lot Size 5,227 Sqft
Acres 0.12
Property Description
Buyer financing fell through! Ready to get away from the traffic and noise of the city and return to the charm of small town living but still be close enough to spend the day at the beach? Welcome to Ave Maria where you will enjoy all the amenities of Del Webb, golf or social memberships are available with this rarely available floor plan with impact glass throughout. You’ll be amazed at the space you’ll have in this 3 bed, 2 bath spec home, in a 55+ community, w/ a whopping 1868 square feet with an attached 1 car garage; single family living w/ the convenience of condo life. You’ll love the spacious, private lanai with a gorgeous view of the lush tropical landscaping of the preserve, perfect for enjoying that morning cup of coffee or a quiet evening meal listening to the birds. The open great room is light and bright w/ plenty of space for living and dining with tile flooring under vaulted ceilings. The sophisticated kitchen features ss appliances, white shaker cabinets w/ a striking tiled backsplash, and a large island. The generous owners suite includes a walk-in closet and spacious ensuite w/ dual sinks and large shower.
Location
State FL
County Collier
Area Ave Maria
Rooms
Bedroom Description Master BR Upstairs,Split Bedrooms
Dining Room Dining - Living
Kitchen Island, Pantry
Interior
Interior Features Built-In Cabinets, Pantry, Smoke Detectors, Vaulted Ceiling(s), Walk-In Closet(s)
Heating Central Electric
Flooring Carpet, Tile
Equipment Auto Garage Door, Dishwasher, Dryer, Microwave, Range, Refrigerator, Self Cleaning Oven, Smoke Detector, Washer
Furnishings Unfurnished
Fireplace No
Appliance Dishwasher, Dryer, Microwave, Range, Refrigerator, Self Cleaning Oven, Washer
Heat Source Central Electric
Exterior
Exterior Feature Screened Lanai/Porch
Parking Features Covered, Driveway Paved, Paved, Attached
Garage Spaces 1.0
Pool Community
Community Features Clubhouse, Pool, Fitness Center, Golf, Putting Green, Restaurant, Sidewalks, Gated, Tennis Court(s)
Amenities Available Bike And Jog Path, Billiard Room, Bocce Court, Clubhouse, Pool, Spa/Hot Tub, Fitness Center, Golf Course, Internet Access, Library, Pickleball, Play Area, Putting Green, Restaurant, Sauna, Sidewalk
Waterfront Description None
View Y/N Yes
View Preserve
Roof Type Tile
Street Surface Paved
Total Parking Spaces 1
Garage Yes
Private Pool No
Building
Lot Description Regular
Building Description Concrete Block,Metal Frame,Stucco, DSL/Cable Available
Story 2
Water Central
Architectural Style Townhouse
Level or Stories 2
Structure Type Concrete Block,Metal Frame,Stucco
New Construction No
Others
Pets Allowed Limits
Senior Community No
Tax ID 59940003927
Ownership Condo
Security Features Smoke Detector(s),Gated Community
Num of Pet 3
Read Less Info
Want to know what your home might be worth? Contact us for a FREE valuation!

Our team is ready to help you sell your home for the highest possible price ASAP

Bought with MVP Realty Associates LLC
GET MORE INFORMATION

REALTORS®






