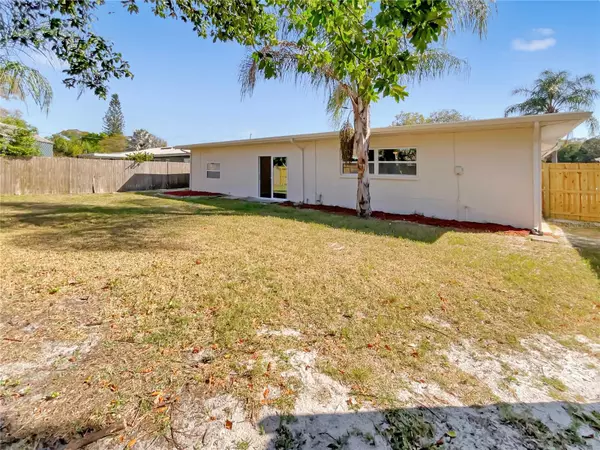$445,000
$430,000
3.5%For more information regarding the value of a property, please contact us for a free consultation.
2 Beds
2 Baths
1,587 SqFt
SOLD DATE : 04/11/2023
Key Details
Sold Price $445,000
Property Type Single Family Home
Sub Type Single Family Residence
Listing Status Sold
Purchase Type For Sale
Square Footage 1,587 sqft
Price per Sqft $280
Subdivision Greenbriar
MLS Listing ID O6094206
Sold Date 04/11/23
Bedrooms 2
Full Baths 2
Construction Status Appraisal,Financing,Inspections
HOA Fees $17/ann
HOA Y/N Yes
Originating Board Stellar MLS
Year Built 1971
Annual Tax Amount $1,270
Lot Size 6,969 Sqft
Acres 0.16
Property Description
One or more photo(s) has been virtually staged. Come see this beautifully renovated home now on the market featuring new windows and a new roof! Discover a bright and open interior with a neutral color palette thanks to fresh paint and new flooring throughout. You’ll love cooking and entertaining in this brand new kitchen complete with quartz counters, shaker cabinets, modern tile backsplash and stainless appliances. The main bedroom with the refreshed ensuite bathroom gives you the perfect place to relax and the updated hall bath elevates everyday living. Other rooms provide flexibility and can be repurposed as additional living or office space to suit your needs. Relax with your favorite drink in the backyard, perfect for barbecues. Don’t wait! Make this fantastic home yours today.
Location
State FL
County Pinellas
Community Greenbriar
Zoning R-3
Interior
Interior Features Master Bedroom Main Floor, Other, Stone Counters
Heating Electric
Cooling None
Flooring Carpet, Laminate, Tile
Fireplace false
Appliance Dishwasher, Electric Water Heater, Microwave, Other, Range
Exterior
Exterior Feature Other
Garage Spaces 1.0
Pool Other
Community Features Pool
Utilities Available Electricity Available, Water Available
Roof Type Other
Attached Garage true
Garage true
Private Pool No
Building
Entry Level One
Foundation Slab
Lot Size Range 0 to less than 1/4
Sewer Public Sewer
Water Public
Structure Type Stucco
New Construction false
Construction Status Appraisal,Financing,Inspections
Schools
Elementary Schools Garrison-Jones Elementary-Pn
Middle Schools Safety Harbor Middle-Pn
High Schools Dunedin High-Pn
Others
Pets Allowed Yes
HOA Fee Include Pool, Other
Senior Community No
Ownership Fee Simple
Monthly Total Fees $17
Acceptable Financing Cash, Conventional, FHA, VA Loan
Membership Fee Required Required
Listing Terms Cash, Conventional, FHA, VA Loan
Special Listing Condition None
Read Less Info
Want to know what your home might be worth? Contact us for a FREE valuation!

Our team is ready to help you sell your home for the highest possible price ASAP

© 2024 My Florida Regional MLS DBA Stellar MLS. All Rights Reserved.
Bought with BHHS FLORIDA PROPERTIES GROUP
GET MORE INFORMATION

REALTORS®






