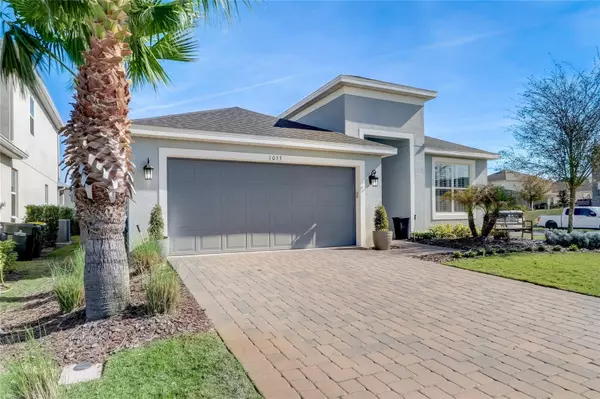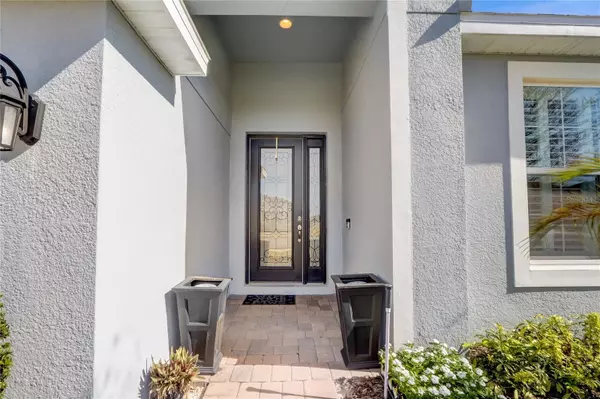$579,900
$579,900
For more information regarding the value of a property, please contact us for a free consultation.
3 Beds
2 Baths
2,093 SqFt
SOLD DATE : 04/11/2023
Key Details
Sold Price $579,900
Property Type Single Family Home
Sub Type Single Family Residence
Listing Status Sold
Purchase Type For Sale
Square Footage 2,093 sqft
Price per Sqft $277
Subdivision Highland Ranch The Canyons
MLS Listing ID O6092681
Sold Date 04/11/23
Bedrooms 3
Full Baths 2
Construction Status Financing,Inspections
HOA Fees $120/qua
HOA Y/N Yes
Originating Board Stellar MLS
Year Built 2020
Annual Tax Amount $4,440
Lot Size 7,405 Sqft
Acres 0.17
Property Description
Why wait for new construction? Shows better than model! Set in the rolling hills of Clermont, this resort-style pool home was built in 2020 and still feels brand new! The spacious floor plan includes 3 bedrooms, 2 full bathrooms, a French-door bonus room/Den/Office, formal areas for gathering & dining, gourmet kitchen with gas cooking, and an open-concept family room that faces the pool. The bedrooms are organized in a split plan arrangement and the bonus room creates a triple split plan. The primary suite has windows facing the pool along with 2 custom walk-in closets equipped with multiple organization options along with shelves to display your favorite items. All interior lighting and ceiling fans have been upgraded, interior shutters have been added to the windows, the oversized 3-panel sliding glass pocket doors leading to the pool have remote-controlled shades, and the family room’s built-in TV mount has a swing-out arm to allow your TV to face the pool. The resort-style, chlorine premium pool was added in 2022 and was designed with fountain features, a sunshelf, color-changing underwater lights, and electric heat pump. Additionally, electric outlets were added to the pool deck for easy outdoor living. The Canyons at Highland Ranch offers recreational amenities to homeowners such as a community pool, splash pad, playground, basketball, sand volleyball, firepit area, and dog park. The community provides a convenient location near shopping, restaurants, FL Turnpike, and the South Lake Trail/Lake Apopka Trail. Go out and explore, then come back to your daily staycation and find refuge from the outside world. It will be your favorite place to be!
Location
State FL
County Lake
Community Highland Ranch The Canyons
Rooms
Other Rooms Bonus Room, Den/Library/Office, Formal Dining Room Separate, Formal Living Room Separate, Great Room, Inside Utility
Interior
Interior Features Ceiling Fans(s), Eat-in Kitchen, High Ceilings, Open Floorplan, Solid Surface Counters, Split Bedroom, Stone Counters, Thermostat, Tray Ceiling(s), Walk-In Closet(s), Window Treatments
Heating Central, Electric, Heat Pump
Cooling Central Air
Flooring Carpet, Ceramic Tile
Fireplace false
Appliance Built-In Oven, Dishwasher, Disposal, Electric Water Heater, Microwave, Range, Range Hood
Laundry Inside, Laundry Room
Exterior
Exterior Feature Lighting, Sidewalk, Sliding Doors
Parking Features Curb Parking, Driveway, Guest, On Street, Open, Parking Pad
Garage Spaces 2.0
Fence Other
Pool Gunite, Heated, In Ground, Lighting
Community Features Playground, Pool, Sidewalks
Utilities Available BB/HS Internet Available, Cable Available, Cable Connected, Electricity Available, Electricity Connected, Natural Gas Available, Natural Gas Connected, Public, Sewer Available, Sewer Connected, Water Available
Amenities Available Playground, Pool, Recreation Facilities
Roof Type Shingle
Porch Front Porch, Rear Porch
Attached Garage true
Garage true
Private Pool Yes
Building
Lot Description Corner Lot, In County, Sidewalk, Paved
Story 1
Entry Level One
Foundation Slab
Lot Size Range 0 to less than 1/4
Sewer Public Sewer
Water Public
Architectural Style Contemporary
Structure Type Block, Stucco
New Construction false
Construction Status Financing,Inspections
Others
Pets Allowed Yes
HOA Fee Include Pool, Recreational Facilities
Senior Community No
Ownership Fee Simple
Monthly Total Fees $120
Acceptable Financing Cash, Conventional, FHA, VA Loan
Membership Fee Required Required
Listing Terms Cash, Conventional, FHA, VA Loan
Special Listing Condition None
Read Less Info
Want to know what your home might be worth? Contact us for a FREE valuation!

Our team is ready to help you sell your home for the highest possible price ASAP

© 2024 My Florida Regional MLS DBA Stellar MLS. All Rights Reserved.
Bought with CLOCK TOWER REALTY
GET MORE INFORMATION

REALTORS®






