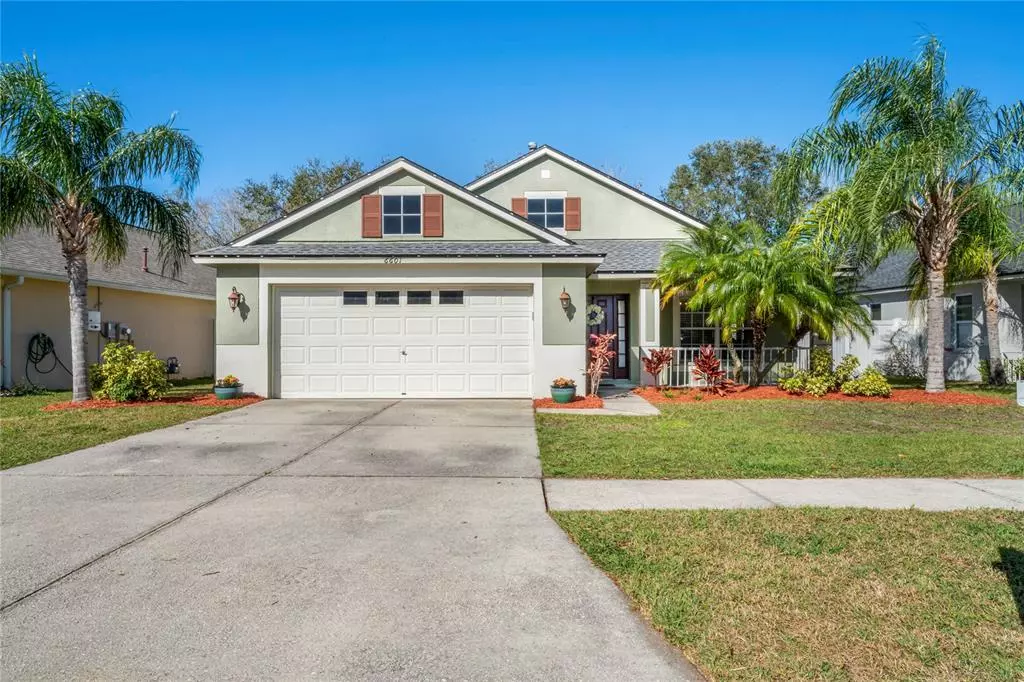$371,000
$359,000
3.3%For more information regarding the value of a property, please contact us for a free consultation.
3 Beds
2 Baths
1,647 SqFt
SOLD DATE : 04/10/2023
Key Details
Sold Price $371,000
Property Type Single Family Home
Sub Type Single Family Residence
Listing Status Sold
Purchase Type For Sale
Square Footage 1,647 sqft
Price per Sqft $225
Subdivision Bloomingdale Ridge
MLS Listing ID T3427661
Sold Date 04/10/23
Bedrooms 3
Full Baths 2
Construction Status Financing
HOA Fees $33/qua
HOA Y/N Yes
Originating Board Stellar MLS
Year Built 2002
Annual Tax Amount $2,693
Lot Size 5,662 Sqft
Acres 0.13
Lot Dimensions 58x101
Property Description
Welcome Home to 6601 Summer Cove Dr! Nestled in the heart of the Bloomingdale Ridge tract, this lovely home offers a convenient location with access to many nearby necessities. Offering over 1,600 square feet of heated living space, this home features a modern contemporary charm that will make you say WOW, this is home! Pride of ownership shows off in this single story, 3 bedroom, 2 bath home. Stunning ceramic wood like tile flooring throughout, will grab your attention and make cleaning them a breeze! Be dazzled with modern fixtures, ceiling fans in each room and stainless steel appliances, including a natural gas range! Fall in love with your oversized kitchen island overlooking the family room. Direct access to your spacious enclosed lanai, allows you to gaze upon the natural beauty of the conservation area that is directly behind the property. A new roof was installed in October of 2020. You do not want to miss the opportunity to see all this home has to offer. Grab your favorite Realtor and come see it in person today!
Location
State FL
County Hillsborough
Community Bloomingdale Ridge
Zoning PD
Interior
Interior Features Ceiling Fans(s), Eat-in Kitchen, High Ceilings, Kitchen/Family Room Combo, Living Room/Dining Room Combo, Master Bedroom Main Floor, Solid Surface Counters, Thermostat, Vaulted Ceiling(s), Walk-In Closet(s)
Heating Natural Gas
Cooling Central Air
Flooring Ceramic Tile, Tile
Fireplace false
Appliance Built-In Oven, Cooktop, Dishwasher, Disposal, Dryer, Exhaust Fan, Freezer, Gas Water Heater, Ice Maker, Microwave, Range, Refrigerator, Washer
Laundry Inside, Laundry Room
Exterior
Exterior Feature Private Mailbox, Sidewalk
Garage Spaces 2.0
Utilities Available BB/HS Internet Available, Cable Connected, Electricity Connected, Natural Gas Connected
View Y/N 1
View Trees/Woods
Roof Type Shingle
Porch Covered, Enclosed, Rear Porch
Attached Garage true
Garage true
Private Pool No
Building
Story 1
Entry Level One
Foundation Slab
Lot Size Range 0 to less than 1/4
Sewer Public Sewer
Water Public
Structure Type Stucco
New Construction false
Construction Status Financing
Others
Pets Allowed Yes
Senior Community No
Ownership Fee Simple
Monthly Total Fees $33
Acceptable Financing Cash, Conventional, FHA, VA Loan
Membership Fee Required Required
Listing Terms Cash, Conventional, FHA, VA Loan
Special Listing Condition None
Read Less Info
Want to know what your home might be worth? Contact us for a FREE valuation!

Our team is ready to help you sell your home for the highest possible price ASAP

© 2025 My Florida Regional MLS DBA Stellar MLS. All Rights Reserved.
Bought with MIHARA & ASSOCIATES INC.
GET MORE INFORMATION
REALTORS®






