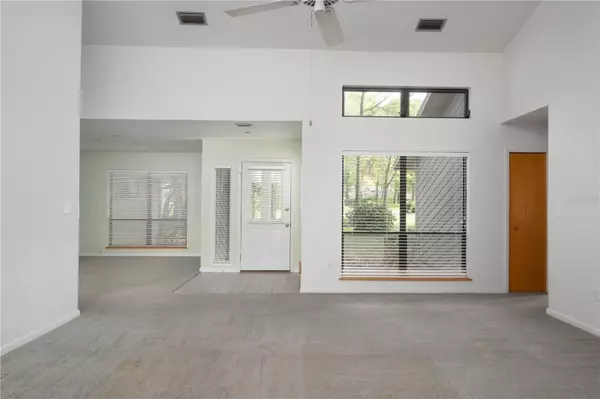$342,500
$330,000
3.8%For more information regarding the value of a property, please contact us for a free consultation.
3 Beds
2 Baths
1,657 SqFt
SOLD DATE : 04/07/2023
Key Details
Sold Price $342,500
Property Type Single Family Home
Sub Type Single Family Residence
Listing Status Sold
Purchase Type For Sale
Square Footage 1,657 sqft
Price per Sqft $206
Subdivision Windward Meadows
MLS Listing ID GC512086
Sold Date 04/07/23
Bedrooms 3
Full Baths 2
Construction Status Inspections
HOA Y/N No
Originating Board Stellar MLS
Year Built 1985
Annual Tax Amount $4,654
Lot Size 0.630 Acres
Acres 0.63
Property Description
Looking for Peace and Privacy in your Comfortable home on 0.63 Acres? This is it! You can enjoy the many features found in this home plus the benefit of friendly neighbors and no monthly association fee. The well appointed kitchen has loads of storage plus a number of pull out drawers for easy access to all your cooking needs. Vaulted ceiling living room with a corner fireplace gives you an open feeling, especially when the double sliding door is open completely to the spacious screened porch. The appliance garage hides some of the numerous items that end up on your counters. The beautiful wood ceiling and matching blinds add ambiance in the cheerful breakfast nook. The master bedroom has his and her cedar lined closets plus the home has a central vacuum for easy cleaning.
Location
State FL
County Alachua
Community Windward Meadows
Zoning R1AA
Rooms
Other Rooms Breakfast Room Separate, Formal Dining Room Separate
Interior
Interior Features Accessibility Features, Ceiling Fans(s), Central Vaccum, Eat-in Kitchen, Thermostat, Vaulted Ceiling(s), Walk-In Closet(s)
Heating Electric
Cooling Central Air
Flooring Carpet, Ceramic Tile, Vinyl
Fireplaces Type Gas, Living Room, Wood Burning
Furnishings Unfurnished
Fireplace true
Appliance Cooktop, Dishwasher, Disposal, Dryer, Electric Water Heater, Freezer, Kitchen Reverse Osmosis System, Microwave, Refrigerator, Washer, Water Filtration System, Water Purifier, Water Softener
Laundry Inside, Laundry Room
Exterior
Exterior Feature Irrigation System, Lighting, Private Mailbox, Rain Gutters, Sliding Doors, Storage
Parking Features Driveway, Garage Faces Side
Garage Spaces 2.0
Fence Chain Link
Utilities Available Cable Available, Electricity Connected, Natural Gas Connected, Phone Available, Street Lights, Underground Utilities
Roof Type Shingle
Porch Rear Porch, Screened
Attached Garage true
Garage true
Private Pool No
Building
Lot Description In County, Level, Paved
Story 1
Entry Level One
Foundation Slab
Lot Size Range 1/2 to less than 1
Sewer Septic Tank
Water Well
Structure Type Stone, Wood Frame, Wood Siding
New Construction false
Construction Status Inspections
Others
Pets Allowed Yes
Senior Community No
Ownership Fee Simple
Acceptable Financing Cash, Conventional, FHA, VA Loan
Listing Terms Cash, Conventional, FHA, VA Loan
Special Listing Condition None
Read Less Info
Want to know what your home might be worth? Contact us for a FREE valuation!

Our team is ready to help you sell your home for the highest possible price ASAP

© 2024 My Florida Regional MLS DBA Stellar MLS. All Rights Reserved.
Bought with CAMPUS TO COAST REALTY, INC
GET MORE INFORMATION

REALTORS®






