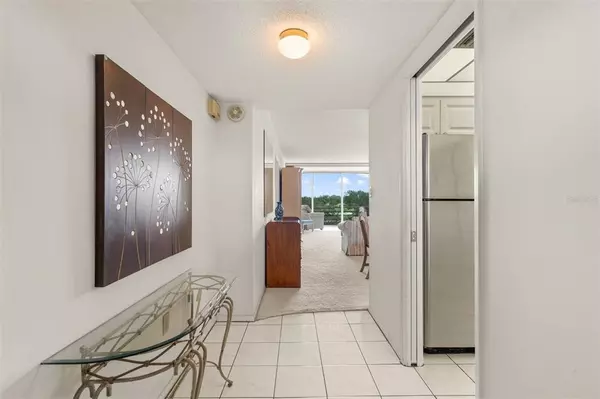$218,000
$225,000
3.1%For more information regarding the value of a property, please contact us for a free consultation.
1 Bed
2 Baths
1,012 SqFt
SOLD DATE : 04/06/2023
Key Details
Sold Price $218,000
Property Type Condo
Sub Type Condominium
Listing Status Sold
Purchase Type For Sale
Square Footage 1,012 sqft
Price per Sqft $215
Subdivision No 1 Palm-Aire Desoto Lakes Cc Apt Condo
MLS Listing ID A4558872
Sold Date 04/06/23
Bedrooms 1
Full Baths 1
Half Baths 1
Condo Fees $218
Construction Status Financing,Inspections
HOA Y/N No
Originating Board Stellar MLS
Year Built 1973
Annual Tax Amount $660
Lot Size 1.350 Acres
Acres 1.35
Property Description
Pet-friendly, wonderful views, perfect location, quiet area and top-floor unit. Bright and sunny, this one-bedroom, one-and-a-half-bath unit offers spacious rooms in a cheerful open floor plan. Loads of closet space, assigned parking, pool with clubhouse and elevator near the door. Coming turnkey and ready to go. Systems: AC 2021, hot water heater 2019.
Location
State FL
County Manatee
Community No 1 Palm-Aire Desoto Lakes Cc Apt Condo
Zoning RMF6/WPE
Direction N
Interior
Interior Features Ceiling Fans(s), Eat-in Kitchen, Living Room/Dining Room Combo, Open Floorplan, Walk-In Closet(s)
Heating Central
Cooling Central Air
Flooring Carpet, Tile
Furnishings Turnkey
Fireplace false
Appliance Dishwasher, Disposal, Microwave, Range, Refrigerator
Laundry Outside
Exterior
Exterior Feature Sidewalk, Sliding Doors, Storage
Parking Features Assigned, Guest
Pool Deck, Gunite, Heated, In Ground, Outside Bath Access
Community Features Clubhouse, Community Mailbox, Golf, No Truck/RV/Motorcycle Parking, Pool, Sidewalks
Utilities Available Cable Connected, Public
Amenities Available Clubhouse, Elevator(s), Laundry, Pool, Storage, Vehicle Restrictions
Waterfront Description Pond
View Y/N 1
View Golf Course, Water
Roof Type Roof Over
Porch Enclosed
Garage false
Private Pool No
Building
Story 1
Entry Level One
Foundation Slab
Sewer Public Sewer
Water Public
Architectural Style Traditional
Structure Type Block
New Construction false
Construction Status Financing,Inspections
Schools
Elementary Schools Kinnan Elementary
Middle Schools Braden River Middle
High Schools Braden River High
Others
Pets Allowed Size Limit, Yes
HOA Fee Include Cable TV, Common Area Taxes, Pool, Escrow Reserves Fund, Fidelity Bond, Insurance, Maintenance Structure, Maintenance Grounds, Management, Pest Control, Recreational Facilities, Sewer, Trash, Water
Senior Community No
Pet Size Small (16-35 Lbs.)
Ownership Condominium
Monthly Total Fees $218
Num of Pet 2
Special Listing Condition None
Read Less Info
Want to know what your home might be worth? Contact us for a FREE valuation!

Our team is ready to help you sell your home for the highest possible price ASAP

© 2024 My Florida Regional MLS DBA Stellar MLS. All Rights Reserved.
Bought with KELLER WILLIAMS CLASSIC GROUP
GET MORE INFORMATION

REALTORS®






