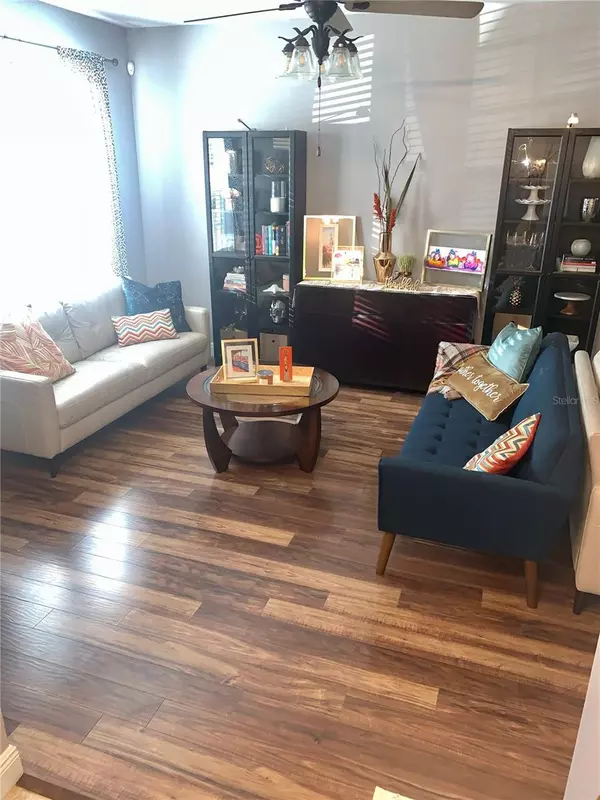$395,000
$410,000
3.7%For more information regarding the value of a property, please contact us for a free consultation.
3 Beds
3 Baths
1,789 SqFt
SOLD DATE : 04/05/2023
Key Details
Sold Price $395,000
Property Type Townhouse
Sub Type Townhouse
Listing Status Sold
Purchase Type For Sale
Square Footage 1,789 sqft
Price per Sqft $220
Subdivision Oaks At Brandy Lake
MLS Listing ID S5077213
Sold Date 04/05/23
Bedrooms 3
Full Baths 2
Half Baths 1
HOA Fees $390/mo
HOA Y/N Yes
Originating Board Stellar MLS
Year Built 2008
Annual Tax Amount $1,846
Lot Size 2,178 Sqft
Acres 0.05
Property Description
WELCOME HOME! This Move-In-Ready, well-maintained townhome sits in Oaks at Brandy Lake subdivision. Features a new roof and exterior paint job, both done October 2021. Experience maintenance free living in a golf cart approved community! LOCATION, LOCATION, LOCATION. You are less than 1 mile away from coveted HISTORIC DOWNTOWN WINTER GARDEN. Make it a reality living a short walk or bike ride away from the West Orange Trail. Ride the 21 miles trail or walk the quiet wooded community. Plenty of restaurants, shoppes, Farmer's Market every Saturday, holiday and seasonal festivals. Easy access to major highways and attractions.
Upon arriving you will come in through the front porch where you can sit to relax and enjoy the serene view of the park.
As you enter the foyer you are greeted with an oversized living/dining room combination, all in laminate flooring. Featuring an open floor plan into the spacious kitchen which boasts very well maintained 42” cabinetry, granite counter tops and all stained steel appliances. It also has a breakfast/eat in space with glass sliding doors that lead you to the private rear porch .
The carpeted stairs take you to the second floor split plan. You are led to an interior laundry room with ceramic tile. Same laminate flooring as in the first floor continues through out the hall and all three rooms. To your left you feel invited to a double door large Master bedroom with views to the park, walk-in closet and in suite master bath. Which features a walk-in shower and separate garden tub.
Down the hall you can find two additional bedrooms with walk-in closets and a second full bathroom.
Community features a community pool and playground.
Location
State FL
County Orange
Community Oaks At Brandy Lake
Zoning PUD
Interior
Interior Features Ceiling Fans(s), Eat-in Kitchen, Master Bedroom Upstairs, Open Floorplan, Solid Wood Cabinets, Walk-In Closet(s)
Heating Electric
Cooling Central Air
Flooring Carpet, Ceramic Tile, Laminate
Furnishings Unfurnished
Fireplace false
Appliance Dishwasher, Disposal, Dryer, Electric Water Heater, Microwave, Range, Refrigerator, Washer
Laundry Laundry Room
Exterior
Exterior Feature Irrigation System, Lighting, Rain Gutters, Shade Shutter(s), Sidewalk, Sliding Doors, Sprinkler Metered
Parking Features Converted Garage, Driveway, Garage Door Opener, Garage Faces Rear, Ground Level
Garage Spaces 1.0
Fence Fenced
Community Features Deed Restrictions, Golf Carts OK, Irrigation-Reclaimed Water, Park, Playground, Pool, Sidewalks
Utilities Available Cable Available, Electricity Connected, Sewer Connected, Street Lights, Water Connected
View Park/Greenbelt
Roof Type Shingle
Porch Front Porch, Rear Porch
Attached Garage true
Garage true
Private Pool No
Building
Story 2
Entry Level Two
Foundation Slab
Lot Size Range 0 to less than 1/4
Sewer Public Sewer
Water Public
Structure Type Block, Concrete, Stucco
New Construction false
Schools
Elementary Schools Tildenville Elem
Middle Schools Lakeview Middle
High Schools West Orange High
Others
Pets Allowed Breed Restrictions, Yes
HOA Fee Include Pool, Maintenance Structure, Maintenance Grounds, Pest Control
Senior Community No
Ownership Fee Simple
Monthly Total Fees $390
Acceptable Financing Cash, Conventional
Membership Fee Required Required
Listing Terms Cash, Conventional
Special Listing Condition None
Read Less Info
Want to know what your home might be worth? Contact us for a FREE valuation!

Our team is ready to help you sell your home for the highest possible price ASAP

© 2025 My Florida Regional MLS DBA Stellar MLS. All Rights Reserved.
Bought with COMPASS FLORIDA LLC
GET MORE INFORMATION
REALTORS®






