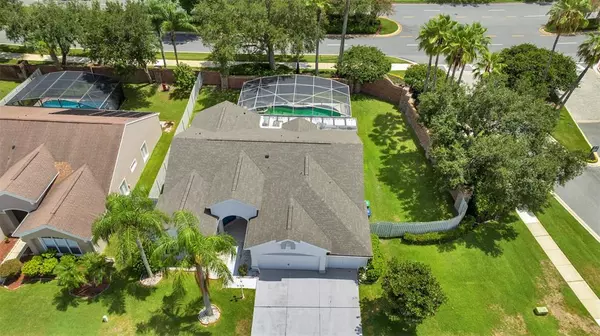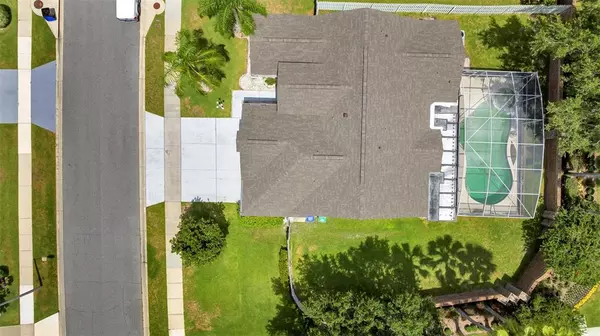$545,000
$569,250
4.3%For more information regarding the value of a property, please contact us for a free consultation.
4 Beds
3 Baths
2,222 SqFt
SOLD DATE : 04/05/2023
Key Details
Sold Price $545,000
Property Type Single Family Home
Sub Type Single Family Residence
Listing Status Sold
Purchase Type For Sale
Square Footage 2,222 sqft
Price per Sqft $245
Subdivision Hunters Creek Tr 250
MLS Listing ID S5071818
Sold Date 04/05/23
Bedrooms 4
Full Baths 3
HOA Fees $18/qua
HOA Y/N Yes
Originating Board Stellar MLS
Year Built 1992
Annual Tax Amount $2,968
Lot Size 9,583 Sqft
Acres 0.22
Property Description
Welcome to this gem in Hunters Creek - an award winning community ranked 21st in the United States by CNN Money Magazine. Recently upgraded with luxury finishes, this pool home features a *brand new roof*, 4BR, 3 BA and 3 car garage over 2200 sq ft of living space on a corner lot. The welcoming foyer opens into a spacious floor plan immersed in natural light where vaulted ceilings and porcelain tile floors run throughout. This enchanting home offers new kitchen and baths cabinets and quartz countertops with all new stainless-steel appliances inclusive of a refrigerator, plus new light fixtures, fresh interior and exterior paint and much more. Set in the heart of South Orlando, this contemporary dream is the definition of "centrally located", less than a twenty minutes' drive to the theme parks or the Millenia Mall, fifteen minutes from the Florida Mall, and five minutes from limitless shopping, dining and entertainment options. Plus the Hunters Creek community offers tennis courts, recreational parks, and playgrounds. Enjoy this beautiful home!
Location
State FL
County Orange
Community Hunters Creek Tr 250
Zoning P-D
Interior
Interior Features Ceiling Fans(s), High Ceilings, Open Floorplan, Split Bedroom, Thermostat, Vaulted Ceiling(s)
Heating Electric
Cooling Central Air
Flooring Tile
Fireplace false
Appliance Dishwasher, Microwave, Range, Refrigerator
Exterior
Exterior Feature Lighting, Other, Sidewalk, Sliding Doors
Parking Features Driveway
Garage Spaces 3.0
Fence Fenced, Other
Pool In Ground
Community Features Deed Restrictions, Park, Playground, Sidewalks, Tennis Courts
Utilities Available Public
Roof Type Shingle
Attached Garage true
Garage true
Private Pool Yes
Building
Entry Level One
Foundation Slab
Lot Size Range 0 to less than 1/4
Sewer Public Sewer
Water Public
Structure Type Block, Brick, Cement Siding, Stone
New Construction false
Others
Pets Allowed Yes
Senior Community No
Ownership Fee Simple
Monthly Total Fees $98
Membership Fee Required Required
Num of Pet 1
Special Listing Condition None
Read Less Info
Want to know what your home might be worth? Contact us for a FREE valuation!

Our team is ready to help you sell your home for the highest possible price ASAP

© 2025 My Florida Regional MLS DBA Stellar MLS. All Rights Reserved.
Bought with ELITE REALTY ENTERPRISES LLC
GET MORE INFORMATION
REALTORS®






