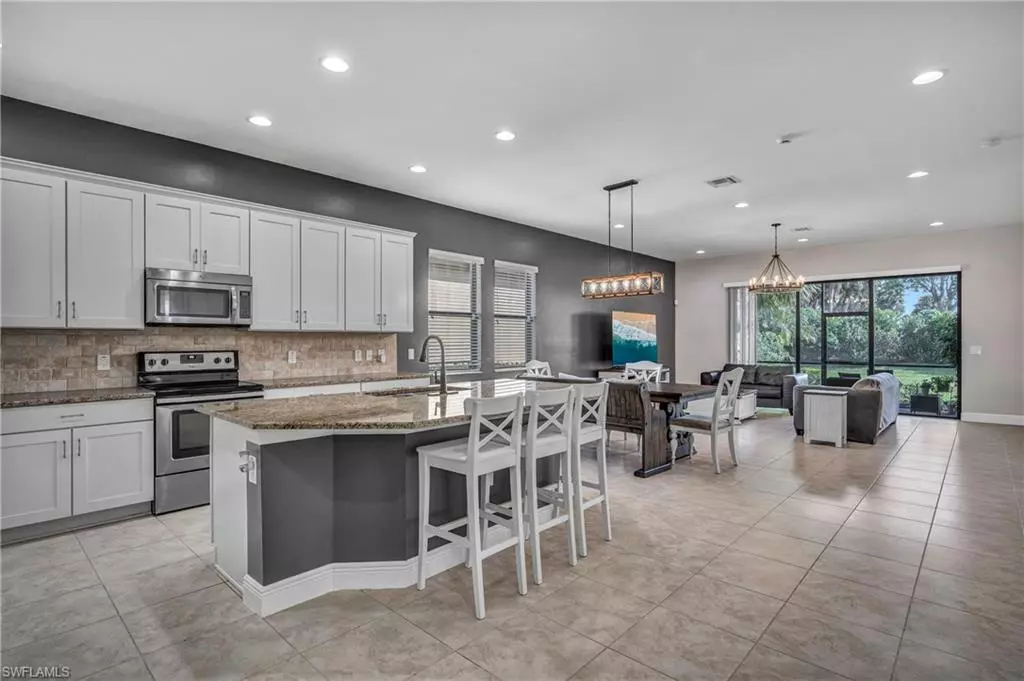$435,000
$430,000
1.2%For more information regarding the value of a property, please contact us for a free consultation.
3 Beds
3 Baths
2,223 SqFt
SOLD DATE : 03/29/2023
Key Details
Sold Price $435,000
Property Type Single Family Home
Sub Type Ranch,Single Family Residence
Listing Status Sold
Purchase Type For Sale
Square Footage 2,223 sqft
Price per Sqft $195
Subdivision Hampton Park
MLS Listing ID 222076579
Sold Date 03/29/23
Bedrooms 3
Full Baths 2
Half Baths 1
HOA Y/N Yes
Originating Board Naples
Year Built 2016
Annual Tax Amount $4,113
Tax Year 2021
Lot Size 7,779 Sqft
Acres 0.1786
Property Description
Built by WCI to the highest standards, enter this beautifully appointed, highly desirable Egret model and enjoy gorgeous designer granite countertops with a floating island kitchen of upgraded shaker cabinets that includes a walk-in pantry closet. All stainless appliances, a beautiful backsplash, and designer lighting fixtures are just a few of the high-end finishes in this open floor plan home. All new dimmer switches have been installed to set your mood, along with all new interior paint. This home was built in 2016, so it still has some of the major mechanicals under warranty. Better than new, this home has been lovingly cared for. This 3-bedroom stunner with a den includes 3 bathrooms, an in-home walk-in laundry room, and plenty of storage within the true pride of homeownership. The low HOA fees include cable, internet, lawn maintenance, and a guarded gate house. Amenities include a community clubhouse with a spacious, beautiful resort style pool, a fitness center, a basketball court, a billiards room, a playground, and more! It is close to RSW Airport, I-75, FSGU, FGCU, a high school, shopping, dining, entertainment, and a short drive to Gulf Coast beaches. Inspector friendly!
Location
State FL
County Lee
Area Gateway
Zoning PUD
Rooms
Dining Room Dining - Family
Kitchen Island, Pantry
Interior
Interior Features French Doors, Pantry, Smoke Detectors, Volume Ceiling
Heating Central Electric
Flooring Tile
Equipment Auto Garage Door, Cooktop - Electric, Dishwasher, Disposal, Dryer, Microwave, Refrigerator, Security System, Smoke Detector, Washer/Dryer Hookup
Furnishings Unfurnished
Fireplace No
Appliance Electric Cooktop, Dishwasher, Disposal, Dryer, Microwave, Refrigerator
Heat Source Central Electric
Exterior
Exterior Feature Screened Lanai/Porch
Parking Features Attached
Garage Spaces 2.0
Pool Community
Community Features Clubhouse, Park, Pool, Fitness Center, Sidewalks, Street Lights, Gated
Amenities Available Bike Storage, Clubhouse, Park, Pool, Community Room, Fitness Center, Internet Access, Shopping, Sidewalk, Streetlight
Waterfront Description None
View Y/N Yes
View Landscaped Area
Roof Type Tile
Total Parking Spaces 2
Garage Yes
Private Pool No
Building
Lot Description Cul-De-Sac, Regular
Building Description Concrete Block,Stucco, DSL/Cable Available
Story 1
Water Central
Architectural Style Ranch, Single Family
Level or Stories 1
Structure Type Concrete Block,Stucco
New Construction No
Others
Pets Allowed Limits
Senior Community No
Tax ID 05-45-26-L1-3700J.0990
Ownership Single Family
Security Features Security System,Smoke Detector(s),Gated Community
Num of Pet 2
Read Less Info
Want to know what your home might be worth? Contact us for a FREE valuation!

Our team is ready to help you sell your home for the highest possible price ASAP

Bought with LoKation
GET MORE INFORMATION
REALTORS®






