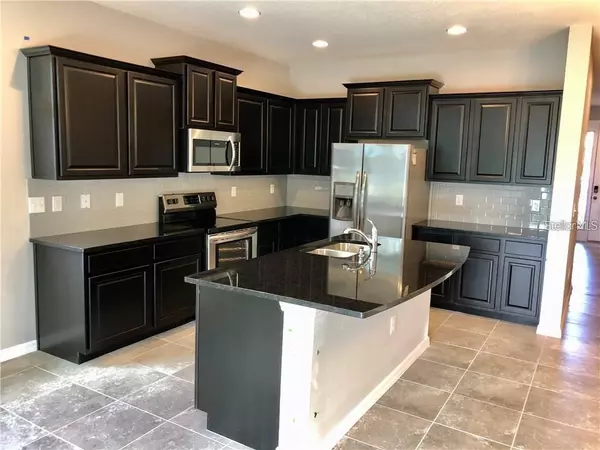$415,000
$430,000
3.5%For more information regarding the value of a property, please contact us for a free consultation.
3 Beds
3 Baths
1,808 SqFt
SOLD DATE : 03/31/2023
Key Details
Sold Price $415,000
Property Type Townhouse
Sub Type Townhouse
Listing Status Sold
Purchase Type For Sale
Square Footage 1,808 sqft
Price per Sqft $229
Subdivision Landing Ph 1
MLS Listing ID A4557998
Sold Date 03/31/23
Bedrooms 3
Full Baths 2
Half Baths 1
Construction Status Inspections
HOA Fees $114/mo
HOA Y/N Yes
Originating Board Stellar MLS
Year Built 2019
Annual Tax Amount $4,259
Lot Size 3,484 Sqft
Acres 0.08
Property Description
Ready to Move -In !! This two-story, all concrete block constructed end unit townhome offers an open concept kitchen with large island, granite counters, subway tile backsplash, and beautiful dark wood cabinets; a great room that overlooks a screened lanai. The second floor includes a spacious owner suite with en-suite bath, two additional bedrooms with Jack-and-Jill bathroom, full-size washer and dryer and an open loft area. This home is pre-wired with smart home features including the thermostat, doorbell, entry door control, lighting control. The lovely Bay Landing Community features a sparkling swimming pool, clubhouse, fitness center, tot-lot, dog park for its furry residents, and is conveniently close to Sarasota and Lakewood Ranc.
Location
State FL
County Sarasota
Community Landing Ph 1
Zoning RSF4
Interior
Interior Features Ceiling Fans(s), Eat-in Kitchen, Living Room/Dining Room Combo, Master Bedroom Upstairs, Open Floorplan, Walk-In Closet(s), Window Treatments
Heating Electric
Cooling Central Air
Flooring Ceramic Tile
Fireplace false
Appliance Dishwasher, Disposal, Dryer, Electric Water Heater, Microwave, Range, Refrigerator, Washer
Exterior
Exterior Feature Hurricane Shutters, Irrigation System, Sliding Doors
Garage Spaces 1.0
Community Features Clubhouse, Deed Restrictions, Fitness Center
Utilities Available Cable Available, Electricity Connected
Roof Type Shingle
Attached Garage true
Garage true
Private Pool No
Building
Story 2
Entry Level Two
Foundation Slab
Lot Size Range 0 to less than 1/4
Sewer Public Sewer
Water Public
Structure Type Block
New Construction false
Construction Status Inspections
Schools
Elementary Schools Tatum Ridge Elementary
Middle Schools Mcintosh Middle
High Schools Booker High
Others
Pets Allowed Yes
HOA Fee Include Common Area Taxes, Pool, Escrow Reserves Fund, Maintenance Grounds, Management, Pool, Recreational Facilities, Trash
Senior Community No
Ownership Fee Simple
Monthly Total Fees $114
Membership Fee Required Required
Special Listing Condition None
Read Less Info
Want to know what your home might be worth? Contact us for a FREE valuation!

Our team is ready to help you sell your home for the highest possible price ASAP

© 2024 My Florida Regional MLS DBA Stellar MLS. All Rights Reserved.
Bought with POLO REALTY OF FLORIDA CORP
GET MORE INFORMATION

REALTORS®






