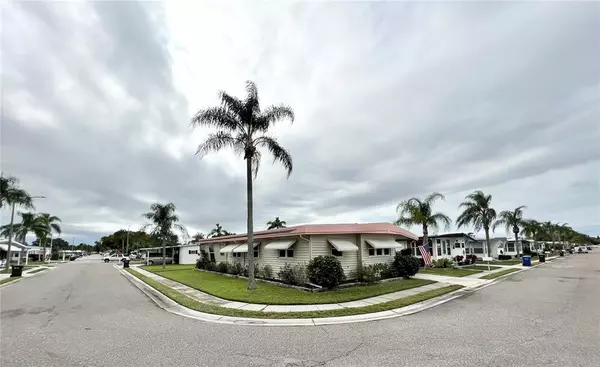$240,000
$249,900
4.0%For more information regarding the value of a property, please contact us for a free consultation.
2 Beds
2 Baths
1,068 SqFt
SOLD DATE : 04/03/2023
Key Details
Sold Price $240,000
Property Type Single Family Home
Sub Type Casa Móvil - Antes de 1976
Listing Status Sold
Purchase Type For Sale
Square Footage 1,068 sqft
Price per Sqft $224
Subdivision Fairway Village Mobile Home Park Unrec
MLS Listing ID U8186566
Sold Date 04/03/23
Bedrooms 2
Full Baths 2
Construction Status Other Contract Contingencies
HOA Fees $392/mo
HOA Y/N Yes
Originating Board Stellar MLS
Year Built 1974
Annual Tax Amount $606
Property Description
ARE YOU LOOKING FOR A GREAT CORNER LOCATION? THIS 2 BEDROOM 2 BATH SPLIT PLAN HOME IS CLOSE TO THE CLUBHOUSE AND WITHIN WALKING DISTANCE TO ALL AMINITIES IN THIS COMMUNITY. These sellers have done so much to this home in the last 3 years since they purchased. THE KITCHEN AND BOTH BATHROOMS WERE COMPLETELY GUTTED AND STARTED FROM SCRATCH. NEW tub,showers,chair height toilets with self close lids,vanities and double sinks in both bathroms. TASTEFULLY REMODELED with interior six panel doors and 2 upscale exterior doors, one being a larson door with a retractable screen. The kitchen has all new cabinets with easy close drawers. Upscale appliances. NEW 36in wide refrigerator with pull out freezer on the bottom. The middle of the kitchen has the perfect gathering island in the middle with stools to have coffee and breakfast. All counters are stone, granite or marble. The floors in the main living area are vinyl wood floors and super easy to keep clean. The bathrooms floors are light color ceramic tile. ALL NEW DOUBLE PANE INSULATED WINDOWS THAT TILT IN FOR CLEANING. (curtains and rods do not stay with the home) Some furniture might be negotiable if needed for an agreed upon price. Very large walk in closet in the master bedroom. The Florida room has a new wall unit A/C w/heat and a closet for storage. A portion of this area was used for an extra large his and hers closet for the 2nd bedroom with easy access from the hallway and bedroom. Every sink and faucet replaced inside. Exterior electrical panel replaced in 2021. Central A/C and heat replaced in 2019. Home has great curb appeal from the road with the exterior vinyl siding and roof over. Some windows have awnings. The rear 13x11 pavered patio is located on the southwest corner of the home to gain sun exposure all evening in the winter months. Nice place to gather and spend time with family and friends for a cookout. Even room in this yard to play cornhole. Yard is well maintained due to the sprinkler system. The decorative 2 car driveway leads to the large shed/workshop. The share value in this community is $55,000 and is included in the list price. FAIRWAY VILLAGE IS A SPACIOUS, PREMIER MANUFACTURED HOME COMMUNITY. A PERFECT PLACE TO LIVE YOUR DREAM, WHETHER YOU STAY YEAR ROUND OR SPEND SOME MONTHS ELSEWHERE. A 100% RESIDENT OWNED MANUFACTURED HOME COMMUNITY OF 751 HOMES FOR PERSONS 55+ YEARS OF AGE. LOCATED IN SUNNY LARGO, ON FLORIDA'S GULF COAST AND CLOSE TO MANY OF FLORIDA'S MAJOR ATTRACTIONS. 15 MINUTES FROM ST. PETE/CLEARWATER AIRPORT AND 20 MINUTES TO CLEARWATER BEACH. THE NEW CLUBHOUSE WHICH JUST OPENED IN JANUARY 2022 ADDS VALUE TO THE COMMUNITY WITH THE 19,000 SQ FT OF SPACE FOR RESIDENTS TO ENJOY MANY ACTIVITIES SUCH AS DANCES, BINGO, CARD GAMES AND SO MUCH MORE. THIS BUILDING HAS A FITNESS AND BILLIARD ROOM ALONG WITH SEVERAL MEETING ROOMS, A FULLY EQUIPPED KITCHEN AND LIBRARY. THE COMMUNITY ITSELF HAS 2 POOLS/JACUZZI'S, 8 FULLY COVERED SHUFFLEBOARD COURTS AND A 9 HOLE PAR 3 GOLF COURSE IN THE MIDDLE FOR THE RESIDENTS AND THEIR GUEST TO ENJOY FOR A SMALL FEE. If your looking for a home that has been redone from top to bottom come check this place out. Call for your appointment today!
Location
State FL
County Pinellas
Community Fairway Village Mobile Home Park Unrec
Zoning RES
Direction S
Rooms
Other Rooms Florida Room, Great Room
Interior
Interior Features Ceiling Fans(s), Eat-in Kitchen, Living Room/Dining Room Combo, Open Floorplan, Solid Surface Counters, Solid Wood Cabinets, Split Bedroom, Walk-In Closet(s)
Heating Central, Electric
Cooling Central Air
Flooring Carpet, Vinyl
Furnishings Negotiable
Fireplace false
Appliance Dishwasher, Disposal, Electric Water Heater, Range, Range Hood, Refrigerator
Laundry Laundry Room, Outside
Exterior
Exterior Feature Awning(s), French Doors, Irrigation System, Lighting, Rain Gutters, Sidewalk
Parking Features Driveway, Tandem
Pool Gunite, Heated, In Ground, Lighting
Community Features Association Recreation - Owned, Buyer Approval Required, Clubhouse, Deed Restrictions, Fishing, Fitness Center, Golf Carts OK, Golf, Irrigation-Reclaimed Water, Lake, Pool, Sidewalks, Special Community Restrictions
Utilities Available Cable Connected, Electricity Connected, Public, Sewer Connected, Sprinkler Recycled, Street Lights, Underground Utilities, Water Connected
Amenities Available Cable TV, Clubhouse, Fence Restrictions, Fitness Center, Golf Course, Maintenance, Pool, Recreation Facilities, Security, Shuffleboard Court, Spa/Hot Tub, Vehicle Restrictions
Roof Type Metal, Roof Over
Porch Covered, Patio, Rear Porch
Garage false
Private Pool No
Building
Lot Description Corner Lot, City Limits, Near Golf Course, Sidewalk, Paved
Entry Level One
Foundation Crawlspace, Pillar/Post/Pier
Lot Size Range Non-Applicable
Sewer Public Sewer
Water Public
Structure Type Metal Frame, Vinyl Siding, Wood Frame
New Construction false
Construction Status Other Contract Contingencies
Others
Pets Allowed No
HOA Fee Include Cable TV, Common Area Taxes, Pool, Escrow Reserves Fund, Internet, Maintenance Grounds, Management, Pool, Recreational Facilities, Security, Sewer, Trash, Water
Senior Community Yes
Ownership Co-op
Monthly Total Fees $392
Acceptable Financing Cash
Membership Fee Required Required
Listing Terms Cash
Special Listing Condition None
Read Less Info
Want to know what your home might be worth? Contact us for a FREE valuation!

Our team is ready to help you sell your home for the highest possible price ASAP

© 2025 My Florida Regional MLS DBA Stellar MLS. All Rights Reserved.
Bought with RE/MAX ACR ELITE GROUP INC
GET MORE INFORMATION
REALTORS®






